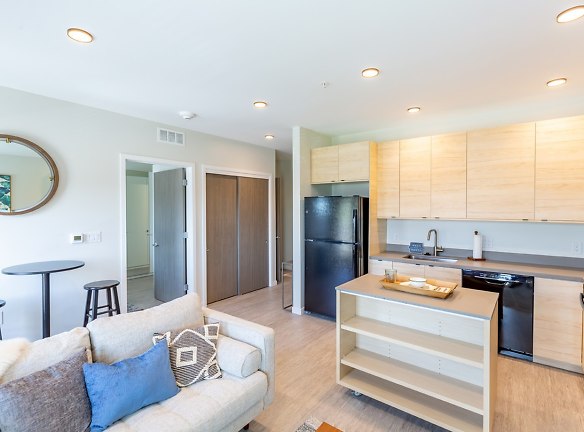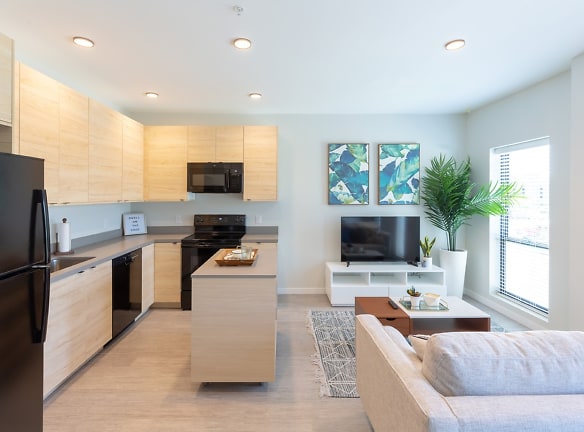- Home
- Iowa
- Des-Moines
- Apartments
- Rowat Lofts Apartments
Special Offer
Spring Into Savings at Rowat Lofts! Enjoy ONE MONTH FREE on a 13-month lease! Must move-in by 5/15/2024.
$820+per month
Rowat Lofts Apartments
601 E Vine St
Des Moines, IA 50309
Studio-2 bed, 1-2 bath • 331+ sq. ft.
5 Units Available
Managed by Indigo Living
Quick Facts
Property TypeApartments
Deposit$--
NeighborhoodEast Village
Application Fee65
Lease Terms
6-Month, 7-Month, 8-Month, 9-Month, 10-Month, 11-Month, 12-Month, 13-Month, 14-Month, 15-Month, 16-Month, 17-Month, 18-Month
Pets
Cats Allowed, Dogs Allowed
* Cats Allowed h3>-$55 monthly Pet Rent
-$395 one-time Pet Privilege Fee
-Dogs and cats accepted
-Animal must be 12 months or older
-All pets must be spayed & neutered
-2 Pet Limit
City Code Breed Restrictions applied.
Caged Animals
Acceptable species include fish, birds, rodents, and some reptiles.
-$395 one-time Pet Privilege Fee
-Dogs and cats accepted
-Animal must be 12 months or older
-All pets must be spayed & neutered
-2 Pet Limit
City Code Breed Restrictions applied.
Caged Animals
Acceptable species include fish, birds, rodents, and some reptiles.
Pythons, boas, anacondas, and venomous reptiles are not permitted.
Fish and reptiles ..., Dogs Allowed h3>-$55 monthly Pet Rent
-$395 one-time Pet Privilege Fee
-Dogs and cats accepted
-Animal must be 12 months or older
-All pets must be spayed & neutered
-2 Pet Limit
City Code Breed Restrictions applied.
Caged Animals
Acceptable species include fish, birds, rodents, and some reptiles.Pythons, boas, anacondas, and venomous reptiles are not permitted.
Fish and reptiles ...
Description
Rowat Lofts
Housed on the former site of the Rowat Cut Stone and Marble Factory, Rowat Lofts celebrates the tradition and innovation unique to Des Moines' East Village. Here, ambitious trendsetters enjoy bright open-concept apartments. Modern-industrial common spaces include rooftop decks, a fitness center, and an outdoor courtyard. Rowat's central location offers walkable access to entertainment and nightlife, award-winning restaurants, and riverfront events. Come dwell on the edge at Rowat Lofts.
Floor Plans + Pricing
Onyx - S5

$820
Studio, 1 ba
331+ sq. ft.
Terms: Per Month
Deposit: $500
Quartz - S4

$1,030
Studio, 1 ba
457+ sq. ft.
Terms: Per Month
Deposit: $500
Slate - S1

$1,015
Studio, 1 ba
463+ sq. ft.
Terms: Per Month
Deposit: $500
Furnished Slate-S1

$1,165+
Studio, 1 ba
463+ sq. ft.
Terms: Per Month
Deposit: $500
Marble - S2

$1,010
Studio, 1 ba
483+ sq. ft.
Terms: Per Month
Deposit: $500
Bronze - A4

$1,050+
1 bd, 1 ba
495+ sq. ft.
Terms: Per Month
Deposit: $500
Cinder - S3

$975+
Studio, 1 ba
515+ sq. ft.
Terms: Per Month
Deposit: $500
Cinder- ADA-S3

$955+
Studio, 1 ba
515+ sq. ft.
Terms: Per Month
Deposit: $500
Gypsum - S6

$975+
Studio, 1 ba
600+ sq. ft.
Terms: Per Month
Deposit: $500
Furnished Gypsum - S6

$1,125
Studio, 1 ba
600+ sq. ft.
Terms: Per Month
Deposit: $500
Jade - A5

$1,255
1 bd, 1 ba
666+ sq. ft.
Terms: Per Month
Deposit: $500
Furnished Jade - A5

$1,405+
1 bd, 1 ba
666+ sq. ft.
Terms: Per Month
Deposit: $500
Silver - A2

$1,085
1 bd, 1 ba
673+ sq. ft.
Terms: Per Month
Deposit: $500
Steel - A3

$1,395
1 bd, 1 ba
752+ sq. ft.
Terms: Per Month
Deposit: $500
Tungsten - A6

$1,550
2 bd, 1 ba
778+ sq. ft.
Terms: Per Month
Deposit: $500
Ivory - A7 + Den

$1,299+
1 bd, 1 ba
806+ sq. ft.
Terms: Per Month
Deposit: $500
Gold - C1

$1,685
2 bd, 2 ba
982+ sq. ft.
Terms: Per Month
Deposit: $500
Floor plans are artist's rendering. All dimensions are approximate. Actual product and specifications may vary in dimension or detail. Not all features are available in every rental home. Prices and availability are subject to change. Rent is based on monthly frequency. Additional fees may apply, such as but not limited to package delivery, trash, water, amenities, etc. Deposits vary. Please see a representative for details.
Manager Info
Indigo Living
Sunday
Closed
Monday
08:00 AM - 05:00 PM
Tuesday
08:00 AM - 05:00 PM
Wednesday
08:00 AM - 05:00 PM
Thursday
09:00 AM - 05:00 PM
Friday
08:00 AM - 05:00 PM
Saturday
By Appointment Only
Schools
Data by Greatschools.org
Note: GreatSchools ratings are based on a comparison of test results for all schools in the state. It is designed to be a starting point to help parents make baseline comparisons, not the only factor in selecting the right school for your family. Learn More
Features
Interior
Ceiling Fan(s)
Dishwasher
Island Kitchens
Oversized Closets
Smoke Free
Washer & Dryer In Unit
Garbage Disposal
Refrigerator
Community
Business Center
Clubhouse
Fitness Center
Conference Room
Controlled Access
On Site Maintenance
On Site Management
Pet Friendly
Lifestyles
Pet Friendly
Other
Community Courtyard
Theater Room
Package Service
Maintenance Onsite
Property Manager On-Site
Planned Resident Events
Pet Washing Station
Grilling Stations
Rooftop Clubhouse & Terrace
Guest Apartment
9"- 11' High Ceilings
Located in the Carlisle Community School District
Dishwasher and Disposal
Private Balcony/Patio
Ceiling Fan in Every Room
Pet-friendly Community
Washer and Dryer In-Unit
Vinyl Flooring
Tub and Shower Combination
Kitchen Islands
Large Walk-in Closets
Large Windows for Natural Light
Refrigerator w/ Ice Maker
We take fraud seriously. If something looks fishy, let us know.

