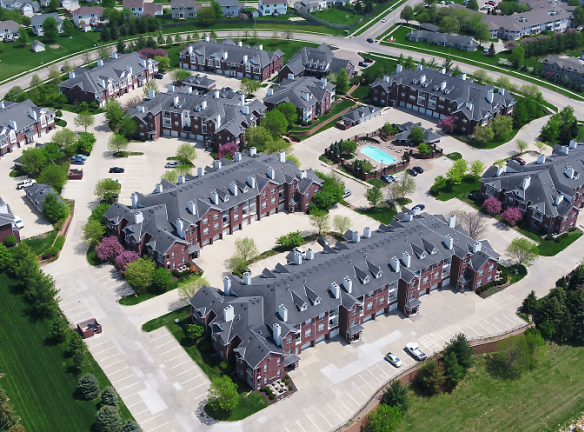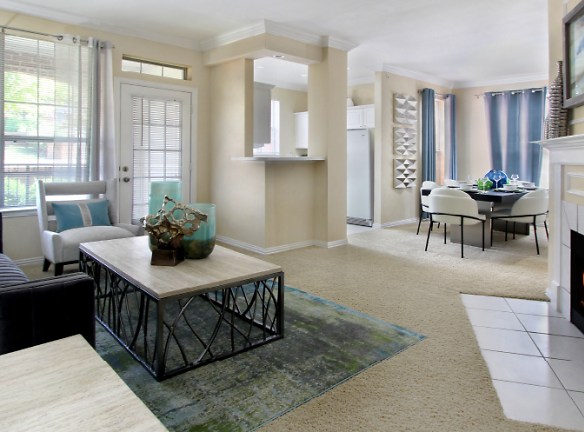- Home
- Iowa
- Urbandale
- Apartments
- Saddlebrook Apartments
Contact Property
$1,030+per month
Saddlebrook Apartments
8301 Colby Pkwy
Urbandale, IA 50322
1-2 bed, 1-2 bath • 620+ sq. ft.
Managed by The Richdale Group
Quick Facts
Property TypeApartments
Deposit$--
Application Fee45
Lease Terms
Variable
Pets
Cats Allowed, Dogs Allowed
* Cats Allowed 2 Pets Maximum Deposit: $--, Dogs Allowed 2 Pets Maximum, Breed Restrictions Apply Weight Restriction: 50 lbs Deposit: $--
Description
Saddlebrook
SaddleBrook Apartments, in Urbandale, an established upstanding suburb of Des Moines, Iowa, offers it all. Right next to Urbandale City Hall, and Des Moines' newest library, your Saddlebrook apartment home is only a short walk to everyday conveniences like supermarkets, restaurants, movie theaters, and fine shopping. Interstate 35, I-80 and University Road are only blocks away. Experience rental living at a whole new level with nine-foot ceilings, two-tone paint, crown molding, washers/dryers, and spacious apartment floorplans. At SaddleBrook Apartments, you really can have it ALL - and best of all, the rents are well within your reach.
Floor Plans + Pricing
A

B

B1

C

E

D (att gar)

H

L (att gar)

G (att gar)

Floor plans are artist's rendering. All dimensions are approximate. Actual product and specifications may vary in dimension or detail. Not all features are available in every rental home. Prices and availability are subject to change. Rent is based on monthly frequency. Additional fees may apply, such as but not limited to package delivery, trash, water, amenities, etc. Deposits vary. Please see a representative for details.
Manager Info
The Richdale Group
Sunday
12:00 PM - 05:00 PM
Monday
09:00 AM - 06:00 PM
Tuesday
09:00 AM - 06:00 PM
Wednesday
09:00 AM - 06:00 PM
Thursday
09:00 AM - 06:00 PM
Friday
09:00 AM - 06:00 PM
Saturday
10:00 AM - 05:00 PM
Schools
Data by Greatschools.org
Note: GreatSchools ratings are based on a comparison of test results for all schools in the state. It is designed to be a starting point to help parents make baseline comparisons, not the only factor in selecting the right school for your family. Learn More
Features
Interior
Air Conditioning
Balcony
Ceiling Fan(s)
Dishwasher
Fireplace
Garden Tub
Microwave
Oversized Closets
Stainless Steel Appliances
Vaulted Ceilings
View
Washer & Dryer In Unit
Garbage Disposal
Patio
Refrigerator
Community
Accepts Electronic Payments
Clubhouse
Extra Storage
Fitness Center
High Speed Internet Access
Swimming Pool
Wireless Internet Access
Controlled Access
On Site Maintenance
On Site Management
Other
State-of-the-Art 24-hr. Fitness Center
Woodburning Fireplaces
Full-Size Washers & Dryers
9-Foot Ceilings
Crown Moldings
Landscaped Courtyards
Oversized Soaking Tubs
Built-In Bookshelves
Scenic Views
French Doors
Wet Bars
Ceiling Fans
Generous Dressing Closets
Patios and Balconies
Pet Friendly
Bay Windows
Furnished Apartments Available
Microwaves
Valet Recycling and Trash Service
24-Hour Emergency Maintenance
Storage Closets
Frost-Free Refrigerators with Icemakers
Pre-wired for Intrusion Alarms
Granite Countertops
We take fraud seriously. If something looks fishy, let us know.

