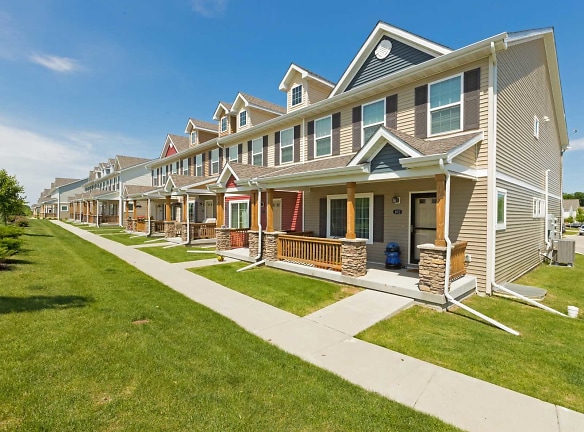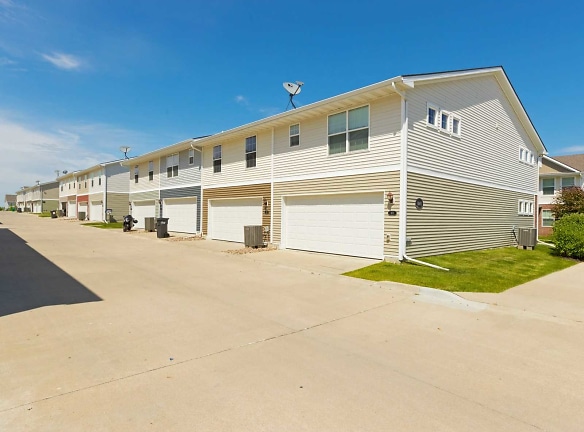- Home
- Iowa
- West-Des-Moines
- Apartments
- Greenway Square Apartments
$1,705+per month
Greenway Square Apartments
9066 Burkwood Dr
West Des Moines, IA 50398
3 bed, 2-3 bath • 1,489+ sq. ft.
4 Units Available
Managed by TMG Properties
Quick Facts
Property TypeApartments
Deposit$--
NeighborhoodDowntown
Application Fee45
Lease Terms
6-Month, 12-Month
Pets
Dogs Allowed, Cats Allowed
* Dogs Allowed Call for Pet Policy Details Deposit: $--, Cats Allowed Call for Pet Policy Details Deposit: $--
Description
Greenway Square
At Greenway Square, comfort and style are more than choice extras - they are the standard. These sophisticated townhomes feature three and four bedrooms and large living rooms that open into upscale kitchens with all the best amenities. Upstairs, the master suite boasts an attached bathroom and spacious walk-in closet. In addition, most townhomes offer a finished or unfinished basement for even more living and storage area. Best of all, you will enjoy the perks of maintenance-free living because we take care of your lawn care and snow removal.
Our convenient West Des Moines location and quick interstate access mean you are never far from work or play. You will not get bored living here with nature trails, parks, Jordan Creek Town Center and Des Moines Golf and Country Club all nearby. Plus, Greenway Square is located in the outstanding Waukee Community School District
Our convenient West Des Moines location and quick interstate access mean you are never far from work or play. You will not get bored living here with nature trails, parks, Jordan Creek Town Center and Des Moines Golf and Country Club all nearby. Plus, Greenway Square is located in the outstanding Waukee Community School District
Floor Plans + Pricing
Townhome - D1

$1,705
3 bd, 2.5 ba
1489+ sq. ft.
Terms: Per Month
Deposit: $1,500
Townhome - D2

$1,835
3 bd, 2.5 ba
1505+ sq. ft.
Terms: Per Month
Deposit: $1,500
Townhome - D3

$1,885
3 bd, 2.5 ba
1638+ sq. ft.
Terms: Per Month
Deposit: $1,500
Townhome - E2

$2,045
3 bd, 3.5 ba
2048+ sq. ft.
Terms: Per Month
Deposit: $1,500
Townhome - E1

$1,945
3 bd, 3.5 ba
2048+ sq. ft.
Terms: Per Month
Deposit: $1,500
Townhome - D4

$1,945
3 bd, 2.5 ba
2048-1489+ sq. ft.
Terms: Per Month
Deposit: $1,500
Townhome - D5

$2,095
3 bd, 3.5 ba
2078-2074+ sq. ft.
Terms: Per Month
Deposit: $1,500
Floor plans are artist's rendering. All dimensions are approximate. Actual product and specifications may vary in dimension or detail. Not all features are available in every rental home. Prices and availability are subject to change. Rent is based on monthly frequency. Additional fees may apply, such as but not limited to package delivery, trash, water, amenities, etc. Deposits vary. Please see a representative for details.
Manager Info
TMG Properties
Schools
Data by Greatschools.org
Note: GreatSchools ratings are based on a comparison of test results for all schools in the state. It is designed to be a starting point to help parents make baseline comparisons, not the only factor in selecting the right school for your family. Learn More
Features
Interior
Air Conditioning
Cable Ready
Ceiling Fan(s)
Dishwasher
Internet Included
Island Kitchens
Microwave
New/Renovated Interior
Oversized Closets
Smoke Free
Stainless Steel Appliances
Washer & Dryer In Unit
Garbage Disposal
Patio
Refrigerator
Community
Accepts Credit Card Payments
Accepts Electronic Payments
Emergency Maintenance
High Speed Internet Access
Wireless Internet Access
Other
Kitchen Islands*
Finished Basements*
In-Home Washers/Dryers
Spacious Walk-In Closets
Designer Appliances
Granite Countertops
Two-Car Attached Garages
Pet-Friendly
WiFi Included
Access to Area Nature Trails
Located in the Waukee School District
24-Hour Emergency Maintenance
Professionally Managed
We take fraud seriously. If something looks fishy, let us know.

