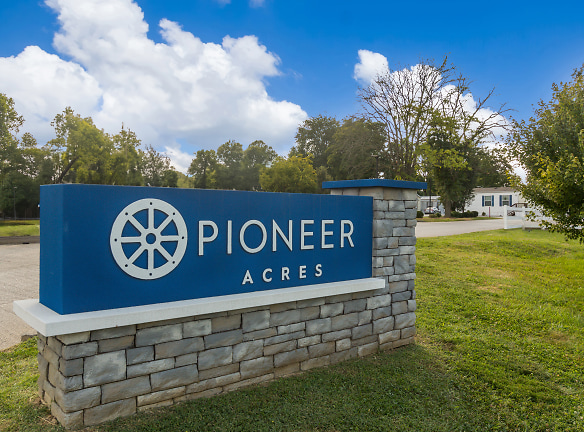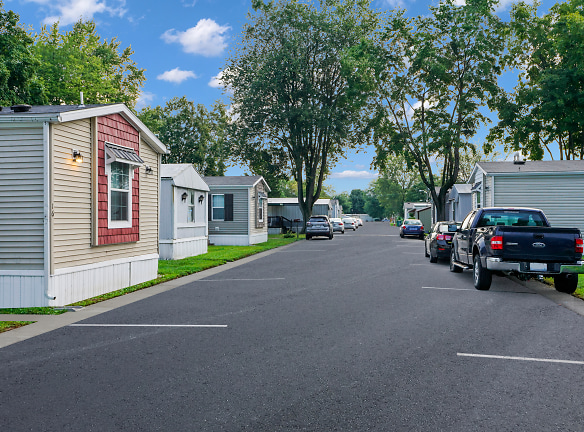- Home
- Kentucky
- Louisville
- Apartments
- Pioneer Apartments
$949+per month
Pioneer Apartments
6 Adventure Rd
Louisville, KY 40216
1-4 bed, 1-2 bath • 560+ sq. ft.
Managed by Pioneer
Quick Facts
Property TypeApartments
Deposit$--
NeighborhoodSt. Dennis
Lease Terms
Variable, 12-Month
Pets
Dogs Allowed, Cats Allowed, Birds
* Dogs Allowed Breed restrictions apply. Call for details., Cats Allowed Breed restrictions apply. Call for details., Birds Breed restrictions apply. Call for details.
Description
Pioneer
Discover the Perfect Home at Pioneer Acres!
Welcome to Pioneer Acres, where your new beginning awaits. Our prime location offers the best of city living without compromising on tranquility. Enjoy close proximity to Louisville's finest restaurants, shopping destinations, and entertainment hotspots. Exceptional education is at your doorstep with schools within Jefferson County Public Schools, including Cane Run Elementary School.
Nature enthusiasts will relish our proximity to numerous parks, including Riverside Gardens Park, Cane Run Park, and Lake Dreamland Park. Just a short drive away, you'll find the dynamic campus of the University of Louisville and the vibrant heart of Downtown Louisville, a mere 15 minutes from home.
Our community boasts a well-appointed clubhouse and a variety of organized activities. We're a pet-friendly haven for your furry family members. At Pioneer Acres, we're all about building a close-knit community. On-site management, an efficient maintenance team, and an accessible sales office ensure your every need is met. Our lush, tree-lined grounds and well-lit streets provide a welcoming atmosphere.
If you're seeking a caring community in a convenient location, your search ends at Pioneer Acres. Don't miss the opportunity to make this your home. Call us today to schedule a private tour and take the first step toward your new future!
Welcome to Pioneer Acres, where your new beginning awaits. Our prime location offers the best of city living without compromising on tranquility. Enjoy close proximity to Louisville's finest restaurants, shopping destinations, and entertainment hotspots. Exceptional education is at your doorstep with schools within Jefferson County Public Schools, including Cane Run Elementary School.
Nature enthusiasts will relish our proximity to numerous parks, including Riverside Gardens Park, Cane Run Park, and Lake Dreamland Park. Just a short drive away, you'll find the dynamic campus of the University of Louisville and the vibrant heart of Downtown Louisville, a mere 15 minutes from home.
Our community boasts a well-appointed clubhouse and a variety of organized activities. We're a pet-friendly haven for your furry family members. At Pioneer Acres, we're all about building a close-knit community. On-site management, an efficient maintenance team, and an accessible sales office ensure your every need is met. Our lush, tree-lined grounds and well-lit streets provide a welcoming atmosphere.
If you're seeking a caring community in a convenient location, your search ends at Pioneer Acres. Don't miss the opportunity to make this your home. Call us today to schedule a private tour and take the first step toward your new future!
Floor Plans + Pricing
3 Bed 2 Bath Double Section
No Image Available
$949
3 bd, 2 ba
1232+ sq. ft.
Terms: Per Month
Deposit: Please Call
4 Bed 2 Bath Single Section

4 bd, 2 ba
1280+ sq. ft.
Terms: Per Month
Deposit: Please Call
2 Bed 2 Bath Single Section

2 bd, 2 ba
700-1152+ sq. ft.
Terms: Per Month
Deposit: Please Call
3 Bed 2 Bath Single Section

3 bd, 2 ba
728-1736+ sq. ft.
Terms: Per Month
Deposit: Please Call
1 Bed 1 Bath Single Section

1 bd, 1 ba
560-768+ sq. ft.
Terms: Per Month
Deposit: Please Call
2 Bed 1 Bath Single Section

2 bd, 1 ba
644-960+ sq. ft.
Terms: Per Month
Deposit: Please Call
Floor plans are artist's rendering. All dimensions are approximate. Actual product and specifications may vary in dimension or detail. Not all features are available in every rental home. Prices and availability are subject to change. Rent is based on monthly frequency. Additional fees may apply, such as but not limited to package delivery, trash, water, amenities, etc. Deposits vary. Please see a representative for details.
Manager Info
Pioneer
Sunday
Closed.
Monday
09:00 AM - 06:00 PM
Tuesday
09:00 AM - 06:00 PM
Wednesday
09:00 AM - 06:00 PM
Thursday
09:00 AM - 06:00 PM
Friday
09:00 AM - 06:00 PM
Saturday
Closed.
Schools
Data by Greatschools.org
Note: GreatSchools ratings are based on a comparison of test results for all schools in the state. It is designed to be a starting point to help parents make baseline comparisons, not the only factor in selecting the right school for your family. Learn More
Features
Interior
Dishwasher
Microwave
Washer & Dryer Connections
Washer & Dryer In Unit
Refrigerator
Community
High Speed Internet Access
On Site Maintenance
On Site Management
Lifestyles
New Construction
Other
24 Hour Maintenance
We take fraud seriously. If something looks fishy, let us know.

