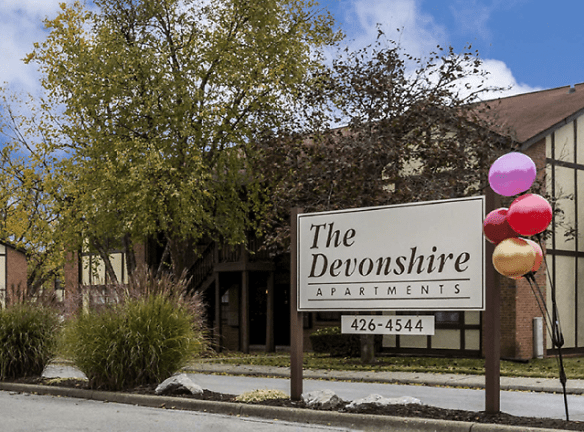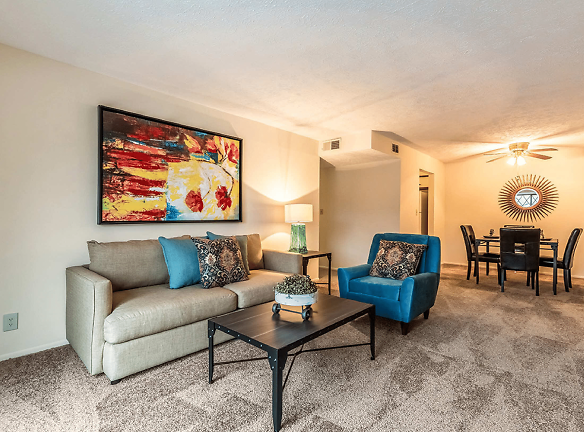- Home
- Kentucky
- Louisville
- Apartments
- Devonshire Apartments
Contact Property
$938+per month
Devonshire Apartments
8301 Doncaster Way
Louisville, KY 40222
1-3 bed, 1-2 bath • 600+ sq. ft.
2 Units Available
Managed by Brown Capital LLLP
Quick Facts
Property TypeApartments
Deposit$--
NeighborhoodEast Louisville
Application Fee99
Lease Terms
3-Month, 6-Month, 9-Month, 12-Month
Pets
Cats Allowed, Dogs Allowed
* Cats Allowed Residents shall be limited to a maximum of 2 animal(s), weighing no more than 60 pounds per animal when fully grown, unless otherwise given written permission by Owner. All animal(s), or combination thereof, totalling 60 lbs (pounds) or more, must reside on the first floor. Weight Restriction: 60 lbs, Dogs Allowed Residents shall be limited to a maximum of 2 animal(s), weighing no more than 60 pounds per animal when fully grown, unless otherwise given written permission by Owner. All animal(s), or combination thereof, totalling 60 lbs (pounds) or more, must reside on the first floor. Weight Restriction: 60 lbs
Description
Devonshire Apartments
The East End has never been so great! The Devonshire is a delightful blend of Tudor architecture, the beauty and charm of country living and all the suburban conveniences. The Devonshire is an address of distinction for a distinguished way of life. We would love to help you find a new home here with us. Please feel free to stop in at your convenience or if you wish make an appointment! We look forward to seeing you soon! We are proudly owned & managed by Brown Capital LLLP.
Floor Plans + Pricing
1 BED / 1 BATH Efficiency

1 BED / 1 BATH Eff Corner

1 BED / 1 BATH

2 BED / 1 BATH

2 BED / 2 BATH

3 BED/2 BATH

Floor plans are artist's rendering. All dimensions are approximate. Actual product and specifications may vary in dimension or detail. Not all features are available in every rental home. Prices and availability are subject to change. Rent is based on monthly frequency. Additional fees may apply, such as but not limited to package delivery, trash, water, amenities, etc. Deposits vary. Please see a representative for details.
Manager Info
Brown Capital LLLP
Sunday
Closed
Monday
09:00 AM - 05:00 PM
Tuesday
09:00 AM - 05:00 PM
Wednesday
09:00 AM - 05:00 PM
Thursday
09:00 AM - 05:00 PM
Friday
09:00 AM - 05:00 PM
Saturday
09:00 AM - 05:00 PM
Schools
Data by Greatschools.org
Note: GreatSchools ratings are based on a comparison of test results for all schools in the state. It is designed to be a starting point to help parents make baseline comparisons, not the only factor in selecting the right school for your family. Learn More
Features
Interior
Disability Access
Short Term Available
Air Conditioning
Balcony
Cable Ready
Ceiling Fan(s)
Dishwasher
Oversized Closets
Washer & Dryer Connections
Patio
Refrigerator
Community
Accepts Electronic Payments
Emergency Maintenance
Extra Storage
High Speed Internet Access
Laundry Facility
Public Transportation
Swimming Pool
On Site Maintenance
On Site Management
Other
Laundry room that fits a full size washer and d...
We take fraud seriously. If something looks fishy, let us know.

