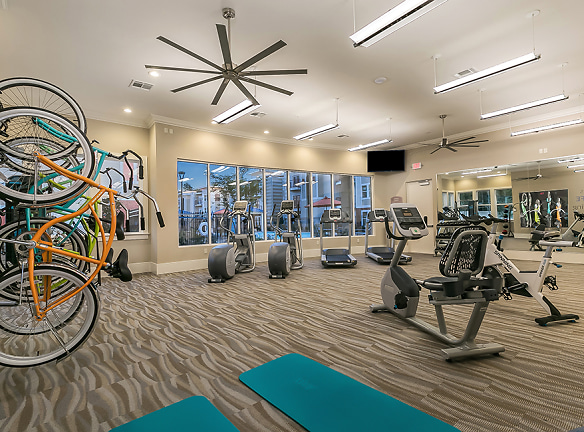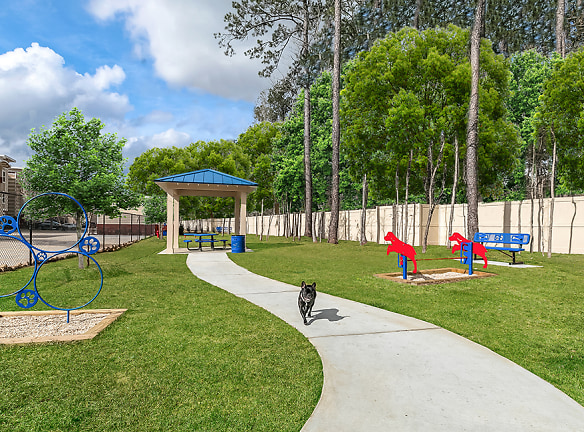- Home
- Louisiana
- Covington
- Apartments
- Artesia Apartments
$1,295+per month
Artesia Apartments
8382 Westshore Drive
Covington, LA 70433
1-2 bed, 1-2 bath • 877+ sq. ft.
Managed by 1st Lake Properties
Quick Facts
Property TypeApartments
Deposit$--
Lease Terms
Lease terms are variable. Please inquire with management team.
Pets
Cats Allowed, Dogs Allowed
* Cats Allowed Pets Accepted. Restrictions may apply. See website for details., Dogs Allowed Pets Accepted. Restrictions may apply. See website for details. Weight Restriction: 65 lbs
Description
Artesia
Introducing Artesia...A brand new apartment community in Covington, La., offering a sophisticated lifestyle in a convenient location. Live the good life with our luxury 1 & 2 Bedroom apartment homes with custom finishes. Our oversized apartments are the largest in Covington, La. Each apartment home offers wood-style flooring, crown molding, and faux wood blinds with 9-foot ceilings throughout. Kitchens feature energy-efficient appliances with double stainless steel sinks, multi-tone granite countertops (in select units), and custom cabinetry. Exercise in a modern 24-hour fitness center featuring state-of-the-art, Precor fitness equipment, and on-demand yoga. Reserve a poolside cabana at the resort-style swimming pool, with poolside food delivery available. Utilize our garages for covered parking and additional storage. Artesia brings you the luxury lifestyle you deserve. Artesia is a gated community, offering the perfect balance of convenience and serenity. Nestled behind the Pinnacle Nord du Lac shopping center and bordering the Estates at Watercross neighborhood, Artesia is a one-of-a-kind find. Ask our team about the many services available to you at Artesia; such as on-site car detailing, personal training, pet care, package & parcel delivery lockers, free bicycle rentals, and much more! Ask about our smoke-free building. Located in Covington, La., Artesia Apartment Homes is a peaceful lifestyle with plenty of nearby shopping, entertainment, and dining spots while also just a short drive to St. Tammany Trace and the charming, downtown Covington historic and arts district. You'll fall in love with your new apartment home and "Live the Good Life!"
Floor Plans + Pricing
The Slate

The Cobalt

The Sapphire

The Indigo

Floor plans are artist's rendering. All dimensions are approximate. Actual product and specifications may vary in dimension or detail. Not all features are available in every rental home. Prices and availability are subject to change. Rent is based on monthly frequency. Additional fees may apply, such as but not limited to package delivery, trash, water, amenities, etc. Deposits vary. Please see a representative for details.
Manager Info
1st Lake Properties
Sunday
Closed
Monday
08:30 AM - 05:00 PM
Tuesday
08:30 AM - 05:00 PM
Wednesday
08:30 AM - 05:00 PM
Thursday
08:30 AM - 05:00 PM
Friday
08:30 AM - 05:00 PM
Saturday
Closed
Schools
Data by Greatschools.org
Note: GreatSchools ratings are based on a comparison of test results for all schools in the state. It is designed to be a starting point to help parents make baseline comparisons, not the only factor in selecting the right school for your family. Learn More
Features
Interior
Furnished Available
Corporate Billing Available
Air Conditioning
Alarm
Balcony
Cable Ready
Ceiling Fan(s)
Dishwasher
Hardwood Flooring
Island Kitchens
New/Renovated Interior
Oversized Closets
Smoke Free
Stainless Steel Appliances
View
Washer & Dryer In Unit
Housekeeping Available
Patio
Refrigerator
Community
Accepts Credit Card Payments
Accepts Electronic Payments
Business Center
Emergency Maintenance
Extra Storage
Fitness Center
Gated Access
Pet Park
Swimming Pool
Controlled Access
On Site Maintenance
On Site Management
On Site Patrol
Pet Friendly
Lifestyles
Pet Friendly
Other
Pet Friendly
Gourmet Grilling Station
Online Rent Payments
Energy- Saving Appliances & Windows
Business Center & Computer Lounge
Poolside Cabana Reservations
Community Outdoor Kitchen with 2 Grills
Onsite Car Detailing, Housekeeping Services & M...
Visa, Master Card, Discover & American Express
Walking Distance to Shopping, Dining & More
Gated Community with Controlled Access
FREE WiFi Access in Common Areas
7.5 Miles from Tammany Trace Hike & Bike Trail
Pets Welcome*
Breathe Easy Smoke Free Apartment
Lifestyle Services Through Resident Portal
Bike Borrow
Off-Leash Bark Park
Poolside Food Delivery
Tranquility Fountain Courtyard
Double Stainless Steel Sinks with Modern Faucets
Bianco Marble Countertops in Bathroom
Black & Luna Pearl Granite Countertops in Kitchen*
Breakfast Bar
Built-in Microwave
Carpet & Wood Tone Floors
Central A/C & Heat
Clear Ice Pendant Lighting
Acadian Crown Moulding with Decorative Woodwork
Double Sinks in Bathrooms
Elegant Wood Cabinetry
Energy-Saving Stainless & Black Appliances
Gourmet Island
High-Efficiency Refrigerator with Ice Maker
Lexington Slate Cabinetry with Naples Pulls
Raised Paneled Doors with Satin Nickel Accents
Recessed Lighting
Self-Cleaning Oven
Soaking Tub Accented with Subway Tile Enclosures
USB Charging Outlets
We take fraud seriously. If something looks fishy, let us know.

