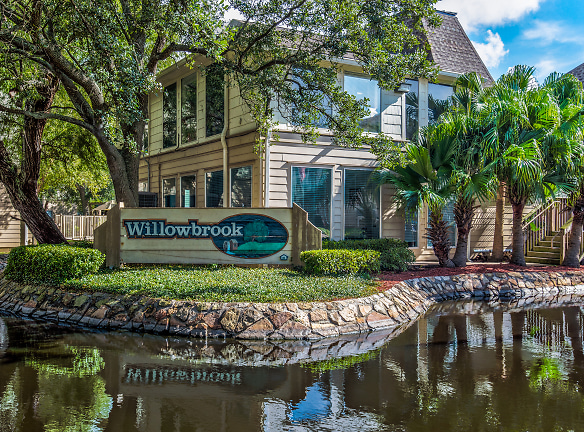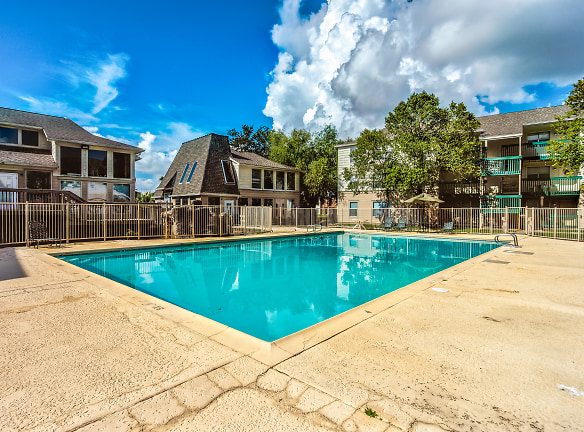- Home
- Louisiana
- New-Orleans
- Apartments
- Willowbrook Apartments
$750+per month
Willowbrook Apartments
7001 Bundy Rd
New Orleans, LA 70127
1-2 bed, 1-2 bath • 658+ sq. ft.
3 Units Available
Managed by Rampart Multifamily Management
Quick Facts
Property TypeApartments
Deposit$--
NeighborhoodLittle Woods
Lease Terms
12-Month
Pets
Dogs Allowed, Cats Allowed
* Dogs Allowed Non Refundable Pet Fee of $300 Weight Restriction: 25 lbs, Cats Allowed Non Refundable Pet Fee of $300 Weight Restriction: 25 lbs
Description
Willowbrook Apartments
Come in today and call Willowbrook home!
Our spacious apartments are recently renovated and located on gorgeous award-winning grounds. They feature plush carpet or tile flooring, all kitchen appliances including a dishwasher, all electric and energy efficient central heat and air, ceiling fans, and large private porches. We have several on-site laundry facilities throughout the property for your convenience, and our 2br/2ba floor plans have washer and dryer connections in unit and extra storage. Water, sewer, and trash are included in your rent!
Our fully gated and controlled access community's lavish amenities include two sparkling swimming pools, a clubhouse, playground, on-site management office, ample off street parking, 24 hour maintenance and security, and of course our beautifully manicured landscaping with serene streams winding throughout.
We are conveniently located in New Orleans East on Bundy Rd. right off the I-10 Crowder Blvd. exit, convenient to shopping and restaurants and just 10 minutes from the French Quarter. Public transportation is available with a stop located directly in front of the property.
So what are you waiting for? Give us a call and schedule a tour today and be moved in before Mardi Gras!
Our spacious apartments are recently renovated and located on gorgeous award-winning grounds. They feature plush carpet or tile flooring, all kitchen appliances including a dishwasher, all electric and energy efficient central heat and air, ceiling fans, and large private porches. We have several on-site laundry facilities throughout the property for your convenience, and our 2br/2ba floor plans have washer and dryer connections in unit and extra storage. Water, sewer, and trash are included in your rent!
Our fully gated and controlled access community's lavish amenities include two sparkling swimming pools, a clubhouse, playground, on-site management office, ample off street parking, 24 hour maintenance and security, and of course our beautifully manicured landscaping with serene streams winding throughout.
We are conveniently located in New Orleans East on Bundy Rd. right off the I-10 Crowder Blvd. exit, convenient to shopping and restaurants and just 10 minutes from the French Quarter. Public transportation is available with a stop located directly in front of the property.
So what are you waiting for? Give us a call and schedule a tour today and be moved in before Mardi Gras!
Floor Plans + Pricing
Flat

$750+
1 bd, 1 ba
658+ sq. ft.
Terms: Per Month
Deposit: $250
Flat

$820+
2 bd, 2 ba
958+ sq. ft.
Terms: Per Month
Deposit: $300
Floor plans are artist's rendering. All dimensions are approximate. Actual product and specifications may vary in dimension or detail. Not all features are available in every rental home. Prices and availability are subject to change. Rent is based on monthly frequency. Additional fees may apply, such as but not limited to package delivery, trash, water, amenities, etc. Deposits vary. Please see a representative for details.
Manager Info
Rampart Multifamily Management
Monday
08:00 AM - 05:00 PM
Tuesday
08:00 AM - 05:00 PM
Wednesday
08:00 AM - 05:00 PM
Thursday
08:00 AM - 05:00 PM
Friday
08:00 AM - 05:00 PM
Schools
Data by Greatschools.org
Note: GreatSchools ratings are based on a comparison of test results for all schools in the state. It is designed to be a starting point to help parents make baseline comparisons, not the only factor in selecting the right school for your family. Learn More
Features
Interior
Disability Access
Air Conditioning
Balcony
Cable Ready
Ceiling Fan(s)
Dishwasher
New/Renovated Interior
Some Paid Utilities
Washer & Dryer Connections
Refrigerator
Community
Accepts Credit Card Payments
Accepts Electronic Payments
Clubhouse
Emergency Maintenance
Extra Storage
Gated Access
Hot Tub
Individual Leases
Laundry Facility
Playground
Public Transportation
Swimming Pool
On Site Maintenance
On Site Management
On Site Patrol
Pet Friendly
Lifestyles
Pet Friendly
Other
Gated community
24-hr. security
Private patio or balcony w/private storage
Handicap accessible apartments
3 laundry rooms
2 swimming pools
1 child's pool and playground
Lush landscaping
We take fraud seriously. If something looks fishy, let us know.

