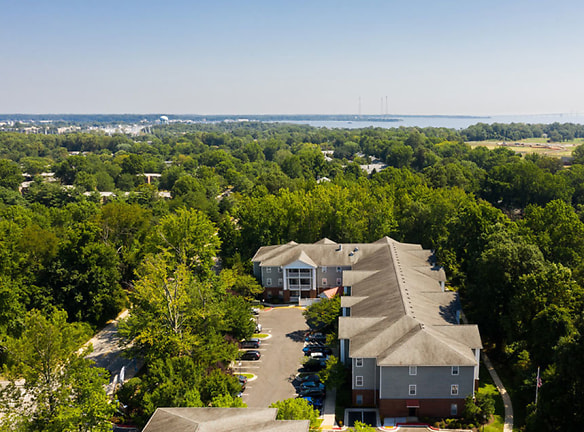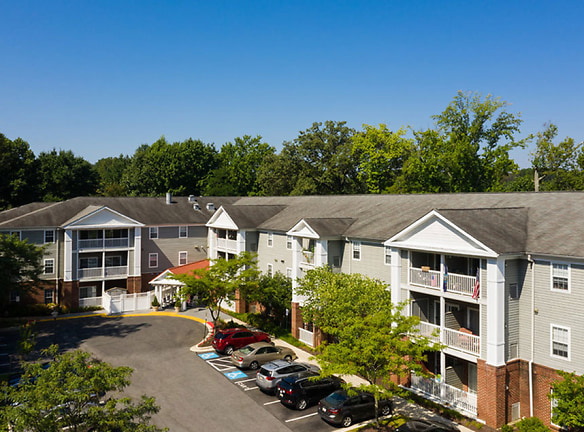- Home
- Maryland
- Annapolis
- Apartments
- Gardens Of Annapolis 62+ Community Apartments
Contact Property
$2,475+per month
Gardens Of Annapolis 62+ Community Apartments
931 Edgewood Rd
Annapolis, MD 21403
1-2 bed, 1-2 bath • 685+ sq. ft.
6 Units Available
Managed by United Plus Property Management
Quick Facts
Property TypeApartments
Deposit$--
Lease Terms
14-Month
Pets
Cats Allowed, Dogs Allowed
* Cats Allowed We Welcome Pets! Walking path and doggie station available! Each resident is allowed up to 2 pets (max 80 lbs each) in their home with a one time pet fee of $300 and a monthly pet fee of $30. (Fees listed are per pet.), Dogs Allowed We Welcome Pets! Walking path and doggie station available! Each resident is allowed up to 2 pets (max 80 lbs each) in their home with a one time pet fee of $300 and a monthly pet fee of $30. (Fees listed are per pet.)
Description
Gardens Of Annapolis 62+ Community
As the two time winner of the Active Adult Community Award from Maryland Multi-Housing Association, Gardens of Annapolis is the premier senior living community in Annapolis, MD. Just moments from Annapolis Mall and the Annapolis Town Center, you can enjoy and appreciate all the comforts of independent living at this luxurious rental community created exclusively for seniors 62 and better. Celebrate the retirement you have worked hard for in Anne Arundel County. Close to the shopping, restaurants and social activities that you are used to and yet still a part of a welcoming and diverse community, the Gardens of Annapolis provides you with the resources to relax and live your life to the fullest! Find us onApartmentRatings
Floor Plans + Pricing
Cezanne

$2,795+
2 bd, 1 ba
845-872+ sq. ft.
Terms: Per Month
Deposit: Please Call
Van Gogh

$3,250+
2 bd, 2 ba
1115-1169+ sq. ft.
Terms: Per Month
Deposit: Please Call
Monet

$3,075+
2 bd, 2 ba
950-995+ sq. ft.
Terms: Per Month
Deposit: Please Call
Renoir

$2,525+
1 bd, 1 ba
685-712+ sq. ft.
Terms: Per Month
Deposit: Please Call
Gauguin

$2,475+
1 bd, 1 ba
749-867+ sq. ft.
Terms: Per Month
Deposit: Please Call
Floor plans are artist's rendering. All dimensions are approximate. Actual product and specifications may vary in dimension or detail. Not all features are available in every rental home. Prices and availability are subject to change. Rent is based on monthly frequency. Additional fees may apply, such as but not limited to package delivery, trash, water, amenities, etc. Deposits vary. Please see a representative for details.
Manager Info
United Plus Property Management
Sunday
By Appointment Only
Monday
09:00 AM - 05:00 PM
Tuesday
09:00 AM - 05:00 PM
Wednesday
09:00 AM - 05:00 PM
Thursday
09:00 AM - 05:00 PM
Friday
09:00 AM - 05:00 PM
Saturday
By Appointment Only
Schools
Data by Greatschools.org
Note: GreatSchools ratings are based on a comparison of test results for all schools in the state. It is designed to be a starting point to help parents make baseline comparisons, not the only factor in selecting the right school for your family. Learn More
Features
Interior
Disability Access
Furnished Available
Independent Living
Air Conditioning
Balcony
Cable Ready
Ceiling Fan(s)
Dishwasher
Elevator
Microwave
Oversized Closets
Some Paid Utilities
Washer & Dryer In Unit
Housekeeping Available
Garbage Disposal
Patio
Refrigerator
Community
Business Center
Clubhouse
Emergency Maintenance
Fitness Center
High Speed Internet Access
Trail, Bike, Hike, Jog
Controlled Access
Media Center
On Site Maintenance
On Site Management
Recreation Room
Senior Living
Senior Living
Lifestyles
Senior Living
Other
Rent Includes Gas Heat and Hot Water
Wall-To-Wall Carpeting
Pet friendly
Safety Features Including Emergency Response Sy...
Bathroom Comfort Package Including Heat Lamp, G...
Deluxe, Fully Equipped Kitchens W/Ice Maker, Mi...
Full-Size Washer and Dryer
Private Patio or Balcony
Wheelchair Access
Large Closets
Pre-Wired for Cable Television
Mini-blinds
Community Movie Theater
Game / Billiards Room
Fitness Center with Free Weights and Group Classes
Secured Access
Computer Center and Library
Spacious Community Areas
Tea / Card Room
Scheduled Transportation via Community Bus
Hair Salon / Barber Shop
Newly Renovated
Social and Recreational Outings
Craft room
Ample Parking
Maintenance Free Living with 24 Hour Emergency ...
Controlled Access Building
Bocce Ball and Shuffleboard Court
High Speed Cable and Internet Available
Package Receiving
Recycling
Professionally Managed
We take fraud seriously. If something looks fishy, let us know.

