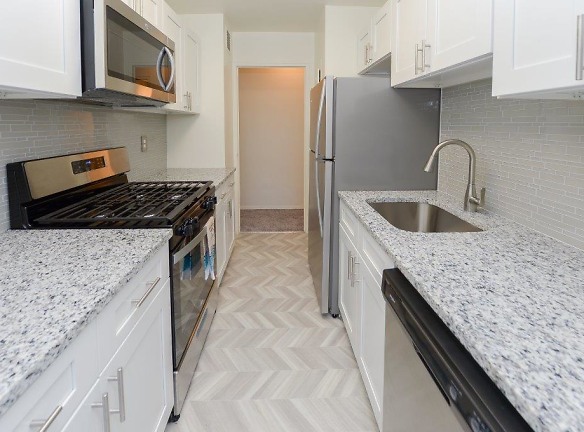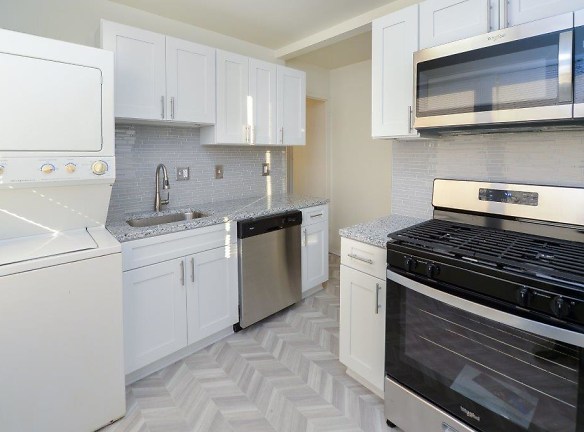- Home
- Maryland
- Baltimore
- Apartments
- The Carlyle Apartment Homes
Special Offer
High-Speed Internet Included
$1,390+per month
The Carlyle Apartment Homes
500 W University Pkwy
Baltimore, MD 21210
Studio-4 bed, 1-3 bath • 340+ sq. ft.
10+ Units Available
Managed by Morgan Properties
Quick Facts
Property TypeApartments
Deposit$--
NeighborhoodNorthern Baltimore
Application Fee25
Lease Terms
Flexible Lease Options. Pet Policy: 2 Pets Max. 65lb Weight limit. $30 Pet Rent. $250 Pet Fee. Breed Restrictions Apply.
Pets
Cats Allowed, Dogs Allowed
* Cats Allowed Breed Restrictions Weight Restriction: 65 lbs, Dogs Allowed Breed Restrictions Weight Restriction: 65 lbs
Description
The Carlyle Apartment Homes
- Located in a quiet residential neighborhood
- Close proximity to public transportation and major highways
- On-site laundry facilities
- Pet-friendly policy
- Swimming pool and fitness center
- 24-hour emergency maintenance service
- Apartments are equipped with central air conditioning and heating
- Spacious floor plans with ample storage space
- Well-maintained landscaping and outdoor seating areas
- Secure access to the building with controlled entry
Description:
This apartment property is situated in a peaceful residential neighborhood, offering a tranquil and relaxed atmosphere. It enjoys convenient access to public transportation and major highways, making commuting a breeze. The on-site laundry facilities provide residents with added convenience, while the pet-friendly policy ensures that furry friends are welcome. For those looking to stay active, the property boasts a swimming pool and fitness center. Additionally, residents can rest easy knowing that there is a 24-hour emergency maintenance service available.
The apartments themselves are spacious and well-designed, with central air conditioning and heating for year-round comfort. Each unit offers ample storage space, allowing residents to easily organize their belongings. The property is surrounded by well-maintained landscaping, providing a pleasant and inviting outdoor environment. Outdoor seating areas are available for residents to relax and socialize. Secure access is ensured with controlled entry to the building, promoting a safe and secure living environment.
In summary, this apartment property offers a peaceful and convenient living experience. With its desirable location, on-site amenities, spacious apartments, and well-maintained grounds, it is an ideal choice for potential renters seeking a comfortable and hassle-free lifestyle.
Floor Plans + Pricing
Two Bedroom 2 Bath- 938 sqft

Studio-340 sqft

Studio-500 sqft

One Bedroom-688 sqft

Studio-713 sqft

One Bedroom-834 sqft

One Bedroom-970 sqft

Three Bedroom 3 Bath- 1066 sqft

Two Bedroom 2 Bath- 1182 sqft

Three Bedroom 3 Bath-1239 sqft

Two Bedroom 2 Bath- 1315 sqft

Three Bedroom 2 Bath-1571 sqft

Four Bedroom 2 Bath- 1755 sqft

Floor plans are artist's rendering. All dimensions are approximate. Actual product and specifications may vary in dimension or detail. Not all features are available in every rental home. Prices and availability are subject to change. Rent is based on monthly frequency. Additional fees may apply, such as but not limited to package delivery, trash, water, amenities, etc. Deposits vary. Please see a representative for details.
Manager Info
Morgan Properties
Sunday
10:00 AM - 02:00 PM
Monday
09:00 AM - 06:00 PM
Tuesday
09:00 AM - 06:00 PM
Wednesday
09:00 AM - 06:00 PM
Thursday
09:00 AM - 06:00 PM
Friday
09:00 AM - 06:00 PM
Saturday
09:00 AM - 05:00 PM
Schools
Data by Greatschools.org
Note: GreatSchools ratings are based on a comparison of test results for all schools in the state. It is designed to be a starting point to help parents make baseline comparisons, not the only factor in selecting the right school for your family. Learn More
Features
Interior
Short Term Available
Air Conditioning
Balcony
Cable Ready
Dishwasher
Elevator
Hardwood Flooring
Microwave
New/Renovated Interior
Oversized Closets
Stainless Steel Appliances
View
Washer & Dryer In Unit
Garbage Disposal
Patio
Refrigerator
Certified Efficient Windows
Community
Accepts Credit Card Payments
Accepts Electronic Payments
Business Center
Clubhouse
Emergency Maintenance
Fitness Center
Laundry Facility
Swimming Pool
Conference Room
Controlled Access
Recreation Room
Other
Air Conditioner
Wall to Wall Carpeting
Street Parking Available
Pet Friendly
Courtyards
Dishwasher in Select Homes
Garbage Disposal in Select Homes
Resident Lounge
9' Ceilings in Select Homes
Planned Resident Activities
Spacious Closet in Select Homes
Microwave in Select Homes
Patio or Balcony in Select Homes
Washer & Dryer in Select Homes
Electric Vehicle Charging Stations
Window Coverings
Grilling Stations
We take fraud seriously. If something looks fishy, let us know.

