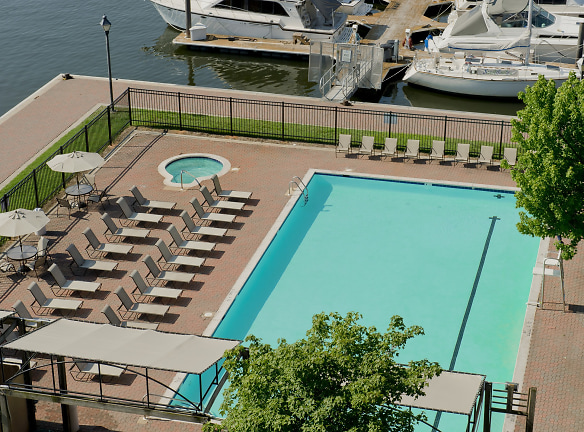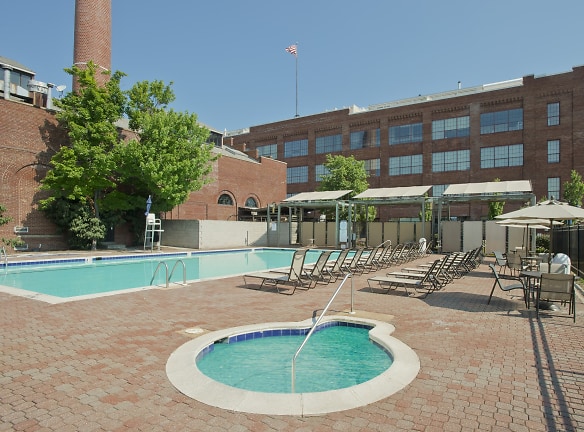- Home
- Maryland
- Baltimore
- Apartments
- Tindeco Wharf Apartments
Special Offer
Sign a 13-month lease and move in by 5/31 to receive one month FREE!
*Restrictions apply. Call us today for more details.
*Restrictions apply. Call us today for more details.
$1,845+per month
Tindeco Wharf Apartments
2809 Boston St
Baltimore, MD 21224
Studio-3 bed, 1-3 bath • 777+ sq. ft.
Managed by Kettler Management
Quick Facts
Property TypeApartments
Deposit$--
NeighborhoodCanton
Lease Terms
Variable
Pets
Cats Allowed, Dogs Allowed
* Cats Allowed Deposit: $--, Dogs Allowed Deposit: $--
Description
Tindeco Wharf Apartments
Imagine the fusion of city excitement and harbor charm at Tindeco Wharf! Housed in a historic 1914 factory, once the "Tin Decorating Company," our 238 loft apartments with 36 floor plans redefine city living. Enjoy amenities like a 24-hour lobby, garage parking, cyber cafe, waterfront pool with Jacuzzi, 24-hour Fitness Center, and a serene courtyard with fountains. Spacious, perfect for working from home, and all with a view of the Canton Waterfront. Experience the best of both worlds at Tindeco Wharf!
Floor Plans + Pricing
S2A

A1A

S3A

A1AD

B1A

A2AD

A3A

A6A
No Image Available
A3AD
No Image Available
B8B

C1C

B9B

B10B

B11B

B1BD

Floor plans are artist's rendering. All dimensions are approximate. Actual product and specifications may vary in dimension or detail. Not all features are available in every rental home. Prices and availability are subject to change. Rent is based on monthly frequency. Additional fees may apply, such as but not limited to package delivery, trash, water, amenities, etc. Deposits vary. Please see a representative for details.
Manager Info
Kettler Management
Monday
09:00 AM - 06:00 PM
Tuesday
09:00 AM - 06:00 PM
Wednesday
12:00 PM - 06:00 PM
Thursday
09:00 AM - 06:00 PM
Friday
09:00 AM - 06:00 PM
Saturday
10:00 AM - 05:00 PM
Schools
Data by Greatschools.org
Note: GreatSchools ratings are based on a comparison of test results for all schools in the state. It is designed to be a starting point to help parents make baseline comparisons, not the only factor in selecting the right school for your family. Learn More
Features
Interior
Furnished Available
Air Conditioning
Balcony
Cable Ready
Ceiling Fan(s)
Dishwasher
Elevator
Fireplace
Garden Tub
Loft Layout
Microwave
Oversized Closets
Stainless Steel Appliances
Vaulted Ceilings
View
Washer & Dryer In Unit
Deck
Garbage Disposal
Refrigerator
Community
Business Center
Clubhouse
Extra Storage
Fitness Center
Gated Access
High Speed Internet Access
Hot Tub
Laundry Facility
Swimming Pool
Wireless Internet Access
Conference Room
Controlled Access
Recreation Room
Lifestyles
College
Other
Fabulous Waterfront Location
Loft Style Apartment Homes
Spectacular Penthouse
Walking Distance to Canton Square
Bi-Level Design
Panoramic Views
Huge Southern Facing Windows
High Ceilings
Ceiling Fan
Stainless Steel Kitchen Appliances
In-Unit Washers and Dryers
Private Courtyard
Large Closets
Built-in Vanity in Closet
Designer Carpeting
Energy-Efficient Features
Patio/Balcony
Fireplace in Select Apartments
Affordable Boat Slip Rentals
On-Site Restaurant and Bar
Wheelchair Access
We take fraud seriously. If something looks fishy, let us know.

