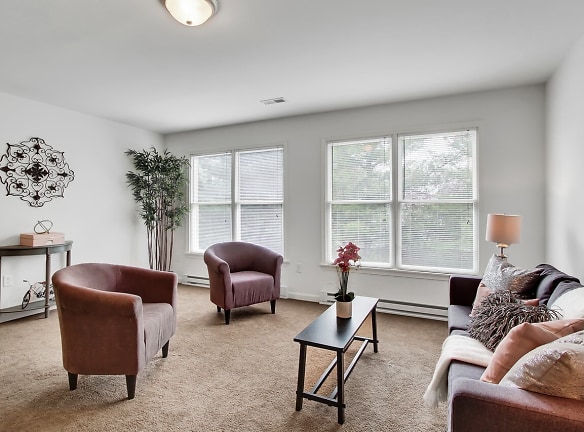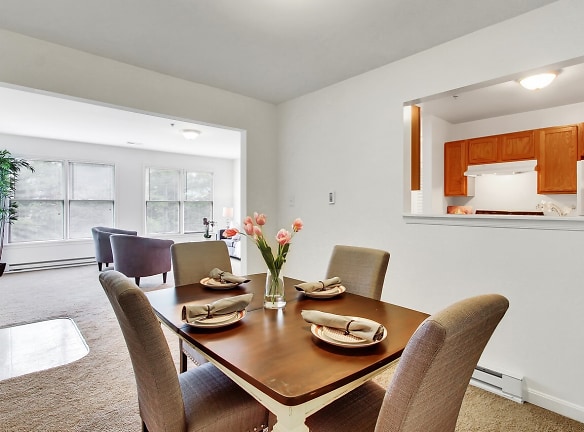- Home
- Maryland
- Hagerstown
- Apartments
- Parkview Place Apartments
$1,008+per month
Parkview Place Apartments
507 Lynnehaven Dr
Hagerstown, MD 21742
Studio-3 bed, 1-2 bath • 400+ sq. ft.
3 Units Available
Managed by The Apartment Gallery
Quick Facts
Property TypeApartments
Deposit$--
Lease Terms
Variable, 3-Month, 5-Month, 6-Month, 7-Month, 8-Month, 9-Month, 10-Month, 11-Month, 12-Month
Pets
Cats Allowed, Dogs Allowed
* Cats Allowed We welcome 2 pets per apartment home. A $200 non-refundable pet fee per pet and a $20.00/monthly pet rent per pet. Certain breed restrictions apply, please call our leasing office for details., Dogs Allowed We welcome 2 pets per apartment home. A $200 non-refundable pet fee per pet and a $20.00/monthly pet rent per pet. Certain breed restrictions apply, please call our leasing office for details.
Description
Parkview Place
Parkview Place Apartments is centrally located between Interstates 70 and 81 which sheds valuable time off of daily commutes. With ten different floor plans to choose from, we are confident we have exactly what you are looking for in your next apartment home. Each of our apartments offer washer/dryer hookups, cable and telephone connections in each room, and fully equipped kitchens with dishwashers, frost-free refrigerators, and beautiful all wood cabinets. All pricing and availability is subject to change. The information is to be used as a point of reference and not a binding agreement.
Floor Plans + Pricing
Studio Apartment

$1,008+
Studio, 1 ba
400+ sq. ft.
Terms: Per Month
Deposit: Please Call
One Bedroom, One Bath

$1,218+
1 bd, 1 ba
800+ sq. ft.
Terms: Per Month
Deposit: Please Call
Two Bedroom, Two Bath

$1,365+
2 bd, 2 ba
976+ sq. ft.
Terms: Per Month
Deposit: Please Call
Two Bed, Two Bath with Alcov

$1,378+
2 bd, 2 ba
1000+ sq. ft.
Terms: Per Month
Deposit: Please Call
Two Bedroom, One Bath

$1,257+
2 bd, 1 ba
1000+ sq. ft.
Terms: Per Month
Deposit: Please Call
Two Bedroom, Two Bath with Den

$1,504+
2 bd, 2 ba
1150+ sq. ft.
Terms: Per Month
Deposit: Please Call
Three Bedroom, Two Bath

$1,488+
3 bd, 2 ba
1204+ sq. ft.
Terms: Per Month
Deposit: Please Call
Floor plans are artist's rendering. All dimensions are approximate. Actual product and specifications may vary in dimension or detail. Not all features are available in every rental home. Prices and availability are subject to change. Rent is based on monthly frequency. Additional fees may apply, such as but not limited to package delivery, trash, water, amenities, etc. Deposits vary. Please see a representative for details.
Manager Info
The Apartment Gallery
Monday
09:00 AM - 05:30 PM
Tuesday
09:00 AM - 05:30 PM
Wednesday
09:00 AM - 05:30 PM
Thursday
09:00 AM - 05:30 PM
Friday
09:00 AM - 05:30 PM
Saturday
By Appointment Only
Schools
Data by Greatschools.org
Note: GreatSchools ratings are based on a comparison of test results for all schools in the state. It is designed to be a starting point to help parents make baseline comparisons, not the only factor in selecting the right school for your family. Learn More
Features
Interior
Disability Access
Short Term Available
Air Conditioning
Dishwasher
New/Renovated Interior
Some Paid Utilities
Washer & Dryer Connections
Refrigerator
Community
Accepts Credit Card Payments
Accepts Electronic Payments
Emergency Maintenance
Gated Access
High Speed Internet Access
Laundry Facility
Playground
Public Transportation
Controlled Access
Pet Friendly
Lifestyles
Pet Friendly
Other
Online Payment Options
Automatic Payments Available
Walk to bus line
Pet Friendly
Short-Term Lease
Short-term leases available
TV & phone wiring-major rooms
Air conditioning - central air
Laundry facilities on-site
Community web site
Well maintained grounds
BBQ / Picnic Area
Individual Climate Control
Near Public Transit
Good guest parking
24hr. Emergency maintenance
Central Air Conditioning
Full-Size Washer/Dryer hookups
Separate Dining Room
Walk In Closet
Large kitchen
We take fraud seriously. If something looks fishy, let us know.

