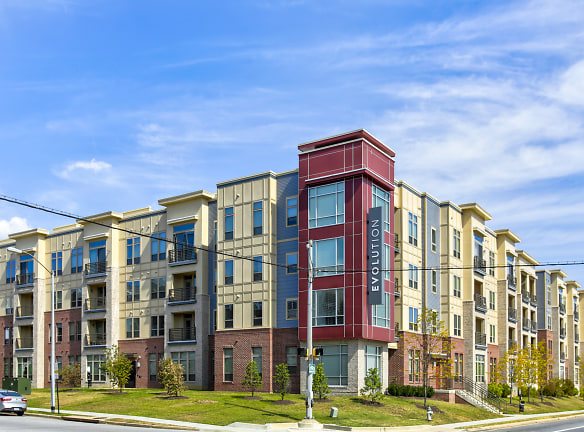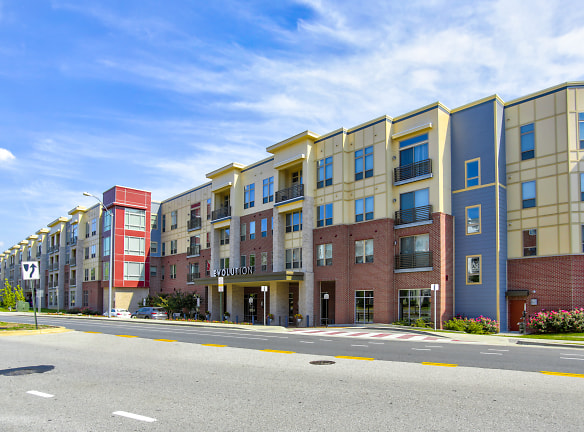- Home
- Maryland
- Laurel
- Apartments
- Evolution At Towne Centre Laurel Apartments
Special Offer
5% military discount for Active Duty
$1,880+per month
Evolution At Towne Centre Laurel Apartments
14725 4th Street
Laurel, MD 20707
1-3 bed, 1-2 bath • 690+ sq. ft.
5 Units Available
Managed by Grady Management, Inc.
Quick Facts
Property TypeApartments
Deposit$--
Lease Terms
Lease terms are variable. Please inquire with property staff.
Pets
Cats Allowed, Dogs Allowed
* Cats Allowed We welcome 2 pets per apartment home 75lb Weight Limit. There is a $500 non-refundable pet fee per pet. Pet rent is $50 per month. Breed restrictions apply. Please call our Leasing Office for complete Pet Policy information. Weight Restriction: 75 lbs, Dogs Allowed We welcome 2 pets per apartment home 75lb Weight Limit. There is a $500 non-refundable pet fee per pet. Pet rent is $50 per month. Breed restrictions apply. Please call our Leasing Office for complete Pet Policy information. Weight Restriction: 75 lbs
Description
Evolution at Towne Centre Laurel
One of Laurel's newest luxury communities that is vibrant all around. Each home boasts modern features and finishes, including quartz countertops, stainless steel appliances, tile backsplashes, oversize tubs, vinyl plank flooring, upgraded lighting and hardware packages, and full-size washers and dryers. Our four-story building offers residents a high quality of life with expansive amenities and distinct outdoor spaces, including three enclosed courtyards. Be steps away from the Towne Centre at Laurel, a new mixed-use destination offering a variety of retail and entertainment venues. To top it all off, enjoy Granville Gude Park and Lakehouse located directly across the street with friends and family. Lease today and transition your lifestyle!
Floor Plans + Pricing
1 Bedroom 1 Bath

$1,880+
1 bd, 1 ba
690+ sq. ft.
Terms: Per Month
Deposit: $1,000
1 Bedroom 1 Bath

$1,970+
1 bd, 1 ba
729+ sq. ft.
Terms: Per Month
Deposit: $1,000
1 Bedroom 1 Bath

$2,010+
1 bd, 1 ba
737+ sq. ft.
Terms: Per Month
Deposit: $1,000
1 Bedroom 1 Bath

$2,015+
1 bd, 1 ba
751+ sq. ft.
Terms: Per Month
Deposit: $1,000
1 Bedroom 1 Bath

$1,940+
1 bd, 1 ba
780+ sq. ft.
Terms: Per Month
Deposit: $1,000
1 Bedroom 1 Bath

$2,285+
1 bd, 1 ba
818+ sq. ft.
Terms: Per Month
Deposit: $300
1 Bedroom 1 Bath

$2,005+
1 bd, 1 ba
819+ sq. ft.
Terms: Per Month
Deposit: $1,000
1 Bedroom 1 Bath

$2,020+
1 bd, 1 ba
829+ sq. ft.
Terms: Per Month
Deposit: $1,000
1 Bedroom 1 Bath Den

$2,245+
1 bd, 1 ba
960+ sq. ft.
Terms: Per Month
Deposit: $1,000
2 bedroom 2 Bath

$2,370+
2 bd, 2 ba
975+ sq. ft.
Terms: Per Month
Deposit: $300
1 Bedroom 1 Bath

$2,135+
1 bd, 1 ba
985+ sq. ft.
Terms: Per Month
Deposit: $1,000
2 Bedroom 2 Bath

$2,250+
2 bd, 2 ba
1042+ sq. ft.
Terms: Per Month
Deposit: $1,000
2 Bedroom 2 Bath

$2,495+
2 bd, 2 ba
1071+ sq. ft.
Terms: Per Month
Deposit: $300
2 Bedroom 2 Bath

$2,520+
2 bd, 2 ba
1129+ sq. ft.
Terms: Per Month
Deposit: $1,000
2 Bedroom 2 Bath

$2,325+
2 bd, 2 ba
1130+ sq. ft.
Terms: Per Month
Deposit: $1,000
2 Bedroom 2 Bath

$2,595+
2 bd, 2 ba
1157+ sq. ft.
Terms: Per Month
Deposit: $300
2 Bedroom 2 Bath

$2,510+
2 bd, 2 ba
1184+ sq. ft.
Terms: Per Month
Deposit: $1,000
2 Bedroom 2 Bath

$2,685+
2 bd, 2 ba
1192+ sq. ft.
Terms: Per Month
Deposit: $1,000
2 Bedroom 2 Bath

$2,665+
2 bd, 2 ba
1213+ sq. ft.
Terms: Per Month
Deposit: $1,000
2 Bedroom 2 Bath

$2,670+
2 bd, 2 ba
1245+ sq. ft.
Terms: Per Month
Deposit: $300
2 Bedroom 2 Bath

$2,670+
2 bd, 2 ba
1258+ sq. ft.
Terms: Per Month
Deposit: $1,000
2 Bedroom 2 Bath Loft

$2,568+
2 bd, 2 ba
1276+ sq. ft.
Terms: Per Month
Deposit: $1,000
2 Bedroom 2 Bath

$2,795+
2 bd, 2 ba
1284+ sq. ft.
Terms: Per Month
Deposit: $1,000
2 Bedroom 2 Bath Den

$2,695+
2 bd, 2 ba
1291+ sq. ft.
Terms: Per Month
Deposit: $1,000
2 Bedroom 2 Bath

$2,785+
2 bd, 2 ba
1303+ sq. ft.
Terms: Per Month
Deposit: $1,000
2 Bedroom 2 Bath Loft

$2,635+
2 bd, 2 ba
1340+ sq. ft.
Terms: Per Month
Deposit: $1,000
3 Bedroom 2 Bath

$3,144+
3 bd, 2 ba
1453+ sq. ft.
Terms: Per Month
Deposit: $300
1Bedroom 1 Bath Den

$2,260+
1 bd, 1 ba
948-949+ sq. ft.
Terms: Per Month
Deposit: $1,000
Floor plans are artist's rendering. All dimensions are approximate. Actual product and specifications may vary in dimension or detail. Not all features are available in every rental home. Prices and availability are subject to change. Rent is based on monthly frequency. Additional fees may apply, such as but not limited to package delivery, trash, water, amenities, etc. Deposits vary. Please see a representative for details.
Manager Info
Grady Management, Inc.
Monday
09:00 AM - 06:00 PM
Tuesday
09:00 AM - 06:00 PM
Wednesday
09:00 AM - 06:00 PM
Thursday
09:00 AM - 06:00 PM
Friday
09:00 AM - 06:00 PM
Saturday
09:00 AM - 05:00 PM
Schools
Data by Greatschools.org
Note: GreatSchools ratings are based on a comparison of test results for all schools in the state. It is designed to be a starting point to help parents make baseline comparisons, not the only factor in selecting the right school for your family. Learn More
Features
Interior
Disability Access
Air Conditioning
Balcony
Cable Ready
Dishwasher
Elevator
Garden Tub
Hardwood Flooring
Island Kitchens
Microwave
New/Renovated Interior
Stainless Steel Appliances
View
Washer & Dryer In Unit
Garbage Disposal
Refrigerator
Community
Accepts Electronic Payments
Business Center
Clubhouse
Extra Storage
Fitness Center
Full Concierge Service
Gated Access
Individual Leases
Pet Park
Public Transportation
Swimming Pool
Trail, Bike, Hike, Jog
Controlled Access
Media Center
On Site Maintenance
On Site Management
Recreation Room
Lifestyles
New Construction
Other
High Intensity Training Studio
Located Within Towne Centre Laurel, The AreaS Prem
Just Minutes From Two Marc Train Stations For Effo
Three Distinct Courtyards With Grilling Stations,
Impressive, 10,000+-Square-Foot Clubhouse With Gam
24-Hour Package Room Access
Pet-Friendly Community With Pet Spa
On-Site Maintenance
Sparkling Saltwater Pool and Sundeck
BBQ/Picnic Area
On-Site Management
Bicycle Storage And Maintenance Facilities
Easy Access To Route 1, I-95, The Baltimore-Washin
Controlled-Access Garage Parking
Conveniently Less Than 15 Minutes From Fort Meade
We take fraud seriously. If something looks fishy, let us know.

