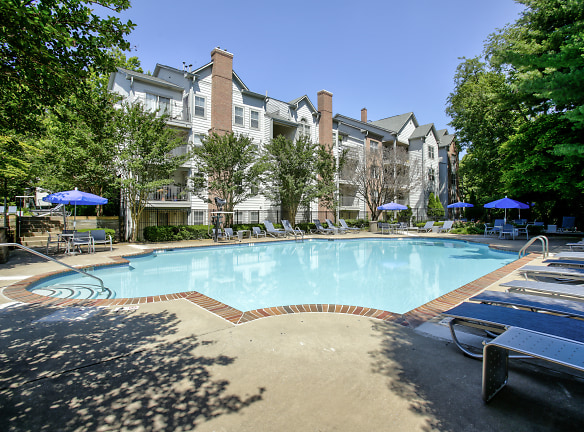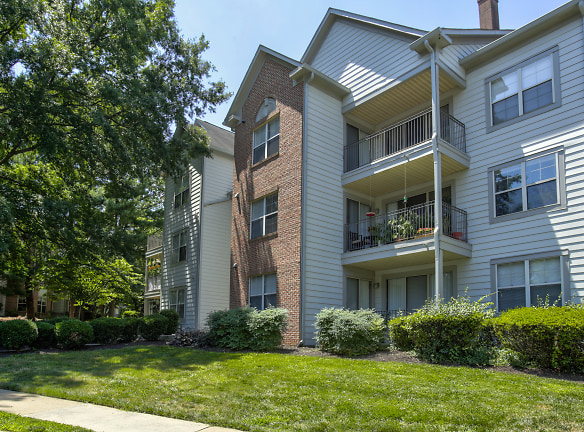- Home
- Maryland
- Rockville
- Apartments
- The Villages At Decoverly Apartments
$1,540+per month
The Villages At Decoverly Apartments
9901 Gable Ridge Ter
Rockville, MD 20850
1-3 bed, 1-3 bath • 678+ sq. ft.
4 Units Available
Managed by Stellar Realty Management
Quick Facts
Property TypeApartments
Deposit$--
Lease Terms
3-Month, 4-Month, 5-Month, 6-Month, 7-Month, 8-Month, 9-Month, 10-Month, 11-Month, 12-Month, 13-Month, 14-Month
Pets
Cats Allowed, Dogs Allowed
* Cats Allowed Cat Weight Restriction: 30 lbs Deposit: $--, Dogs Allowed Dog Weight Restriction: 100 lbs Deposit: $--
Description
The Villages At Decoverly
- Recently renovated
- Pet-friendly
- On-site laundry facilities
- Off-street parking available
- Close proximity to public transportation
Amenities:
- Fully equipped kitchen with modern appliances
- Spacious living areas
- Ample closet space
- Central heating and air conditioning
Location:
- Convenient access to shopping and dining options
- Walking distance to parks and recreational areas
- Easy commute to downtown and major highways
Property Description:
This recently renovated apartment property offers a range of desirable features and amenities for potential renters. The units have been updated to provide modern and comfortable living spaces. The property is also pet-friendly, allowing residents to bring their furry friends along. On-site laundry facilities are available, providing convenience and eliminating the need to haul laundry elsewhere. Additionally, off-street parking options are offered, ensuring that residents have a safe and secure place to park their vehicles.
Each apartment boasts a fully equipped kitchen with modern appliances, allowing residents to effortlessly prepare meals. The living areas are spacious and offer ample room for relaxation and entertainment. Furthermore, the apartments come with plenty of closet space, ensuring that residents have enough room to store their belongings. Central heating and air conditioning are available, providing year-round comfort.
The property's location is another standout feature. It offers convenient access to a variety of shopping and dining options, allowing residents to easily meet their daily needs. Additionally, parks and recreational areas are within walking distance, providing opportunities for outdoor activities and relaxation. Commuting to downtown or major highways is also a breeze, making this property a great choice for those who value convenience and accessibility.
Floor Plans + Pricing
Amaryllis-PHU-Income Based Apt.

$1,540
1 bd, 1 ba
678+ sq. ft.
Terms: Per Month
Deposit: $125
Ash

$1,993+
1 bd, 1 ba
693+ sq. ft.
Terms: Per Month
Deposit: $125
Astor-PHU-Income Based Apt.

$1,693
1 bd, 1 ba
758+ sq. ft.
Terms: Per Month
Deposit: $125
Astor

$1,995+
1 bd, 1 ba
758+ sq. ft.
Terms: Per Month
Deposit: $125
Azalea

$2,049+
1 bd, 1 ba
764+ sq. ft.
Terms: Per Month
Deposit: $125
Apple

$1,977+
1 bd, 1 ba
788+ sq. ft.
Terms: Per Month
Deposit: $125
Ash - Loft

$2,255+
1 bd, 1.5 ba
864+ sq. ft.
Terms: Per Month
Deposit: $125
Blue Bell-PHU-Income Based Apt.

$1,871
2 bd, 1 ba
877+ sq. ft.
Terms: Per Month
Deposit: $125
Astor - Loft

$1,950+
1 bd, 1 ba
894+ sq. ft.
Terms: Per Month
Deposit: $125
Azalea - Loft

$2,150+
1 bd, 1 ba
906+ sq. ft.
Terms: Per Month
Deposit: $125
Aspen - Loft

$2,150+
1 bd, 1.5 ba
987+ sq. ft.
Terms: Per Month
Deposit: $125
Birch

$2,467+
2 bd, 2 ba
1004+ sq. ft.
Terms: Per Month
Deposit: $125
Barlette

$2,337+
2 bd, 2 ba
1076+ sq. ft.
Terms: Per Month
Deposit: $125
Butternut - Sunroom

$2,632+
2 bd, 2 ba
1076+ sq. ft.
Terms: Per Month
Deposit: $125
Chestnut

$2,034+
3 bd, 2 ba
1076+ sq. ft.
Terms: Per Month
Deposit: $125
Begonia-PHU-Income Based Apt.

$2,061
2 bd, 2 ba
1138+ sq. ft.
Terms: Per Month
Deposit: $125
Begonia

$2,629+
2 bd, 2 ba
1138+ sq. ft.
Terms: Per Month
Deposit: $125
Birch Loft

$2,723+
2 bd, 3 ba
1280+ sq. ft.
Terms: Per Month
Deposit: $125
Begonia - Loft

$2,229+
2 bd, 2 ba
1289+ sq. ft.
Terms: Per Month
Deposit: $125
Butternut - Loft

$2,796+
2 bd, 3 ba
1352+ sq. ft.
Terms: Per Month
Deposit: $125
Floor plans are artist's rendering. All dimensions are approximate. Actual product and specifications may vary in dimension or detail. Not all features are available in every rental home. Prices and availability are subject to change. Rent is based on monthly frequency. Additional fees may apply, such as but not limited to package delivery, trash, water, amenities, etc. Deposits vary. Please see a representative for details.
Manager Info
Stellar Realty Management
Sunday
12:00 PM - 05:00 PM
Monday
09:00 AM - 05:00 PM
Tuesday
09:00 AM - 05:00 PM
Wednesday
09:00 AM - 05:00 PM
Thursday
09:00 AM - 05:00 PM
Friday
09:00 AM - 05:00 PM
Saturday
10:00 AM - 05:00 PM
Schools
Data by Greatschools.org
Note: GreatSchools ratings are based on a comparison of test results for all schools in the state. It is designed to be a starting point to help parents make baseline comparisons, not the only factor in selecting the right school for your family. Learn More
Features
Interior
Short Term Available
Corporate Billing Available
Air Conditioning
Balcony
Cable Ready
Ceiling Fan(s)
Dishwasher
Fireplace
Gas Range
Loft Layout
Microwave
Oversized Closets
Stainless Steel Appliances
Vaulted Ceilings
View
Washer & Dryer In Unit
Garbage Disposal
Refrigerator
Community
Accepts Credit Card Payments
Accepts Electronic Payments
Clubhouse
Emergency Maintenance
Extra Storage
Fitness Center
Green Community
High Speed Internet Access
Pet Park
Playground
Public Transportation
Swimming Pool
Tennis Court(s)
Trail, Bike, Hike, Jog
Wireless Internet Access
On Site Maintenance
On Site Management
Pet Friendly
Lifestyles
Pet Friendly
Other
Two Tot Lots
Electric Charging Stations - Coming in 2023
New! Pickleball Court
Resident Lounge
Dog Park
Resort Swimming Pool
Lap Pool
7 Natural Gas Grills
Two Tennis Courts
Storage Available
Car Wash Area
Garage Parking Available
Picnic Area
MetroBus Stop at Door
Ask about our Newly Renovated Apartments!
Updated
Lofts Available
Gas Fireplaces
Washer/Dryer
Luxury Vinyl Plank Floors
Quartz Countertops
Gas Heat
Gas Cooking
Ice Maker
Ceiling Fans
Cable/Satellite Ready
We take fraud seriously. If something looks fishy, let us know.

