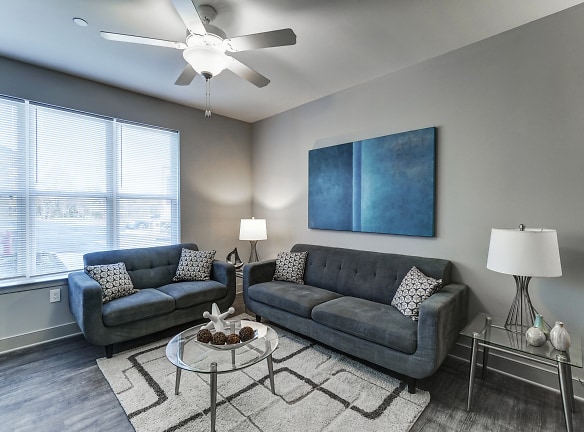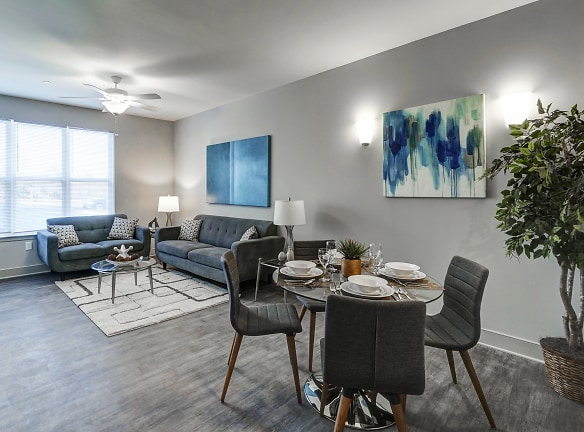- Home
- Maryland
- Silver-Spring
- Apartments
- Pointe View At Aspen Hill 62 & Older Senior Apartments
$1,363+per month
Pointe View At Aspen Hill 62 & Older Senior Apartments
3136 Bel Pre Road
Silver Spring, MD 20906
1-2 bed, 1.5 bath • 616+ sq. ft.
1 Unit Available
Managed by Pennrose Management Company
Quick Facts
Property TypeApartments
Deposit$--
Lease Terms
Variable
Pets
Cats Allowed, Dogs Allowed
* Cats Allowed Weight Restriction: 30 lbs Deposit: $--, Dogs Allowed Weight Restriction: 30 lbs Deposit: $--
Description
Pointe View At Aspen Hill 62 & Older Senior Apartments
Pointe View at Aspen Hill is Silver Spring's newest 62 and older senior community featuring 120 one- and two-bedroom affordable apartment homes. This mixed-income community is set off of Bel Pre Road in a peaceful, wooded setting.
In each one or two-bedroom apartment, amenities include a modern kitchen including a dishwasher, central heating and air, and ceramic tiled baths. Community amenities include a community room, fitness center, hair salon, business center, and weekly resident activities. There is always something to do while living at Pointe View at Aspen Hill!
Pointe View at Aspen Hill puts you close to shopping, dining, and entertainment of Silver Spring and Washington, D.C. Located near the Layhill Shopping Plaza and Plaza Del Mercado. This is the kind of home you've been looking for!
In each one or two-bedroom apartment, amenities include a modern kitchen including a dishwasher, central heating and air, and ceramic tiled baths. Community amenities include a community room, fitness center, hair salon, business center, and weekly resident activities. There is always something to do while living at Pointe View at Aspen Hill!
Pointe View at Aspen Hill puts you close to shopping, dining, and entertainment of Silver Spring and Washington, D.C. Located near the Layhill Shopping Plaza and Plaza Del Mercado. This is the kind of home you've been looking for!
Floor Plans + Pricing
2 Bedroom 1.5 Bath
No Image Available
$1,634+
2 bd, 1.5 ba
Terms: Per Month
Deposit: Please Call
UNIT 1B

$1,363+
1 bd, 1 ba
616-647+ sq. ft.
Terms: Per Month
Deposit: Please Call
UNIT 2A

$1,634+
2 bd, 1 ba
819-859+ sq. ft.
Terms: Per Month
Deposit: Please Call
UNIT 2B

$1,634+
2 bd, 1.5 ba
859-902+ sq. ft.
Terms: Per Month
Deposit: Please Call
UNIT 2C

$1,634+
2 bd, 1.5 ba
839-879+ sq. ft.
Terms: Per Month
Deposit: Please Call
UNIT 1A

$1,363+
1 bd, 1.5 ba
617-648+ sq. ft.
Terms: Per Month
Deposit: Please Call
UNIT 1C

$1,363+
1 bd, 1 ba
678-705+ sq. ft.
Terms: Per Month
Deposit: Please Call
UNIT 2D

$1,634+
2 bd, 1 ba
733-778+ sq. ft.
Terms: Per Month
Deposit: Please Call
Floor plans are artist's rendering. All dimensions are approximate. Actual product and specifications may vary in dimension or detail. Not all features are available in every rental home. Prices and availability are subject to change. Rent is based on monthly frequency. Additional fees may apply, such as but not limited to package delivery, trash, water, amenities, etc. Deposits vary. Please see a representative for details.
Manager Info
Pennrose Management Company
Monday
09:00 AM - 05:00 PM
Tuesday
09:00 AM - 05:00 PM
Wednesday
09:00 AM - 05:00 PM
Thursday
09:00 AM - 05:00 PM
Friday
09:00 AM - 05:00 PM
Saturday
10:00 AM - 02:00 PM
Schools
Data by Greatschools.org
Note: GreatSchools ratings are based on a comparison of test results for all schools in the state. It is designed to be a starting point to help parents make baseline comparisons, not the only factor in selecting the right school for your family. Learn More
Features
Interior
Air Conditioning
Dishwasher
Elevator
Community
Business Center
Emergency Maintenance
Fitness Center
Controlled Access
On Site Maintenance
On Site Management
Senior Living
Senior Living
Lifestyles
Senior Living
Other
Open floor plans with oversized windows
Fully-equipped, modern kitchens including dishwasher
Large closets
Ceramic-tiled baths
Individually controlled heating and cooling
On-site parking
Inviting community room
Salon
Professionally landscaped grounds
Laundry room on each floor
We take fraud seriously. If something looks fishy, let us know.

