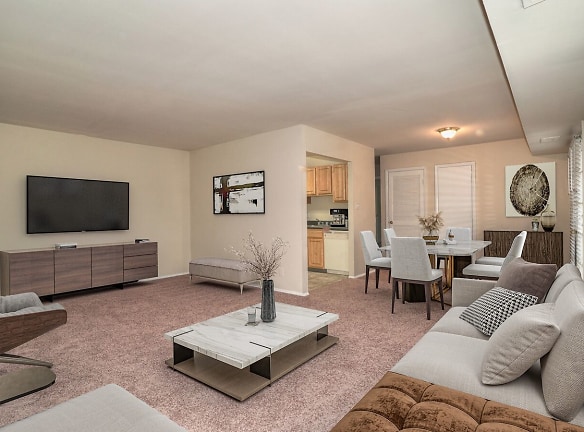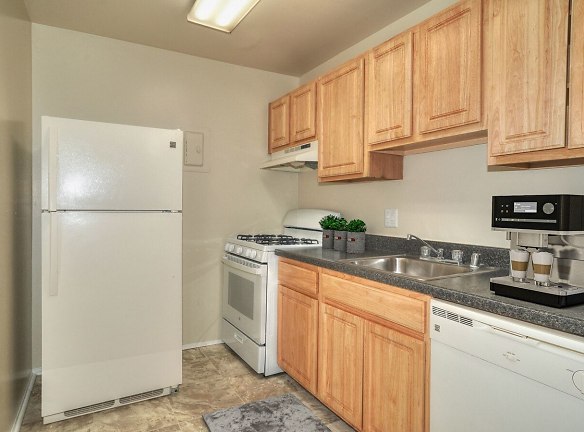- Home
- Maryland
- Suitland
- Apartments
- Sussex Square Apartments
$1,125+per month
Sussex Square Apartments
2316 Brooks Dr
Suitland, MD 20746
Studio-3 bed, 1-2 bath • 375+ sq. ft.
6 Units Available
Managed by Rushmore Management
Quick Facts
Property TypeApartments
Deposit$--
Application Fee35
Lease Terms
12-Month
Pets
Cats Allowed, Dogs Allowed
* Cats Allowed Pet Fee applies per pet.
Spayed/Neutered is required., Dogs Allowed Pet Fee applies per pet.
Spayed/Neutered is required. Breed restrictions apply.
Spayed/Neutered is required., Dogs Allowed Pet Fee applies per pet.
Spayed/Neutered is required. Breed restrictions apply.
Description
Sussex Square
Sussex Square, located in Suitland, MD, offers spacious apartment homes surrounded by professional landscaping. This apartment community boasts the convenience and comfort you desire all in a well-designed home, including laundry centers in each building, a private swimming pool and sun deck, outdoor recreation areas and full-sized balconies or patios in each residence. Just outside of Sussex Square's spacious green grounds, residents can discover eateries, entertainment and shopping all nearby. Located near Pennsylvania Avenue and Suitland Parkway, Sussex Square is a short walk to the Suitland Metro station and just a five-minute drive from the Penn Station Shopping Center and The Shops at District Heights. Ready to head downtown? Take the Metro's Green line directly into Washington, D.C.
Floor Plans + Pricing
Studio , Classic

$1,125
Studio, 1 ba
375+ sq. ft.
Terms: Per Month
Deposit: Please Call
1 Bed 1 Bath , Classic

$1,425
1 bd, 1 ba
730+ sq. ft.
Terms: Per Month
Deposit: Please Call
2 Bed 1.5 Bath , Classic

$1,794
2 bd, 1.5 ba
921+ sq. ft.
Terms: Per Month
Deposit: Please Call
3 Bed 2 Bath , Classic

$2,266
3 bd, 2 ba
1074+ sq. ft.
Terms: Per Month
Deposit: Please Call
3 Bed 2 Bath , Renovated DLX

3 bd, 2 ba
1087+ sq. ft.
Terms: Per Month
Deposit: Please Call
3 Bed 2 Bath , Classic DLX

3 bd, 2 ba
1087+ sq. ft.
Terms: Per Month
Deposit: Please Call
Floor plans are artist's rendering. All dimensions are approximate. Actual product and specifications may vary in dimension or detail. Not all features are available in every rental home. Prices and availability are subject to change. Rent is based on monthly frequency. Additional fees may apply, such as but not limited to package delivery, trash, water, amenities, etc. Deposits vary. Please see a representative for details.
Manager Info
Rushmore Management
Sunday
Closed
Monday
09:00 AM - 05:00 PM
Tuesday
09:00 AM - 05:00 PM
Wednesday
09:00 AM - 05:00 PM
Thursday
09:00 AM - 05:00 PM
Friday
09:00 AM - 05:00 PM
Saturday
Closed
Schools
Data by Greatschools.org
Note: GreatSchools ratings are based on a comparison of test results for all schools in the state. It is designed to be a starting point to help parents make baseline comparisons, not the only factor in selecting the right school for your family. Learn More
Features
Interior
Air Conditioning
All Bills Paid
Balcony
Ceiling Fan(s)
Dishwasher
Gas Range
Microwave
Oversized Closets
Smoke Free
Deck
Garbage Disposal
Patio
Refrigerator
Community
Accepts Credit Card Payments
Accepts Electronic Payments
Emergency Maintenance
Laundry Facility
Playground
Swimming Pool
On Site Maintenance
On Site Management
Other
Laundry Service
flex. pay-Convenient FLEXIBLE RENT Payment Options
All Utilities Included
Air Conditioning Included in Rent
Internet Included in Rent
Cable Included in Rent
Electric Included in Rent
Gas Included in Rent
Heat Included in Rent
Hot Water Included in Rent
Satellite Included in Rent
Sewer Included in Rent
Telephone Included in Rent
Trash Included in Rent
Water Included in Rent
We take fraud seriously. If something looks fishy, let us know.

