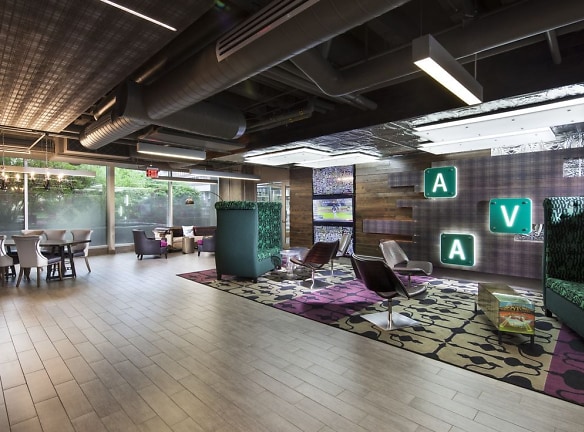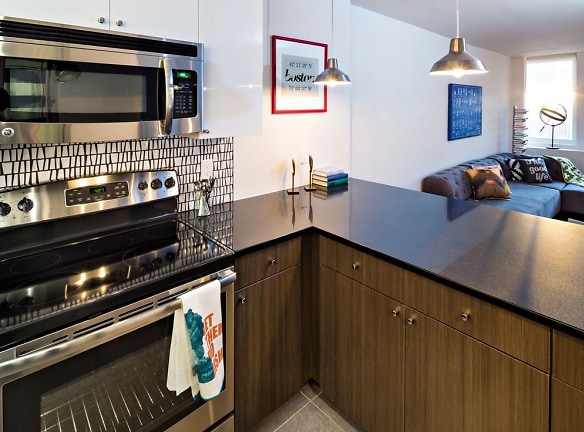- Home
- Massachusetts
- Boston
- Apartments
- AVA Back Bay Apartments
Special Offer
* Save up to $208/mo on select apartments! * Terms and conditions apply.
$2,640+per month
AVA Back Bay Apartments
790 Boylston St
Boston, MA 02199
Studio-3 bed, 1-3 bath • 338+ sq. ft.
10+ Units Available
Managed by AvalonBay Communities
Quick Facts
Property TypeApartments
Deposit$--
NeighborhoodBack Bay
Lease Terms
12-Month
Pets
Cats Allowed, Dogs Allowed
* Cats Allowed Deposit: $--, Dogs Allowed Deposit: $--
Description
AVA Back Bay
AVA is a living space in the heart of the Back Bay - where bars and shopping converge with pubs and restaurants, where sushi meets tacos, and music collides with performing arts. Oh yeah, and we're just steps from The Copley and Prudential T-Stops. From City Bar and Wired Puppy to The Pour House and Trident Booksellers and Cafe, there are always fun areas to explore near our Boston apartment community. Our studio, one-, two- and three bedroom Boston apartments feature design that extends beyond your walls into social spaces to connect, relax and play. Upgrade any home to Furnished+ and enjoy the convenience of turnkey living. There are chill spaces with flat screens and comfy seating for hanging out with friends, and direct access to The Shops at Prudential Center. Plus, our internet offering, AVAConnect, offers high-speed WiFi and TV in your apartment home and WiFi in common areas. Dive in and make it yours.
Floor Plans + Pricing
S1

$2,640
Studio, 1 ba
338+ sq. ft.
Terms: Per Month
Deposit: $1,000
S8

Studio, 1 ba
472+ sq. ft.
Terms: Per Month
Deposit: $1,000
S3-Flrs3-26

$3,000+
Studio, 1 ba
543+ sq. ft.
Terms: Per Month
Deposit: $1,000
S4-Fls3-26

$3,250
Studio, 1 ba
543+ sq. ft.
Terms: Per Month
Deposit: $1,000
S7-Fls3-26

$3,310
Studio, 1 ba
658+ sq. ft.
Terms: Per Month
Deposit: $1,000
S6-Fls3-26

Studio, 1 ba
658+ sq. ft.
Terms: Per Month
Deposit: $1,000
S7-Flr24

Studio, 1 ba
658+ sq. ft.
Terms: Per Month
Deposit: $1,000
S6-Flr20

Studio, 1 ba
658+ sq. ft.
Terms: Per Month
Deposit: $1,000
Apartment-2J

1 bd, 1 ba
744+ sq. ft.
Terms: Per Month
Deposit: $1,000
A8-Fls3-17

$3,860+
1 bd, 1 ba
763+ sq. ft.
Terms: Per Month
Deposit: $1,000
A8-Fls18-26

$3,865+
1 bd, 1 ba
763+ sq. ft.
Terms: Per Month
Deposit: $1,000
A10-F-Fls3-17

$3,690+
1 bd, 1 ba
840+ sq. ft.
Terms: Per Month
Deposit: $1,000
A10-G-Fls18-26

$3,810
1 bd, 1 ba
840+ sq. ft.
Terms: Per Month
Deposit: $1,000
A10-F-Fls18-26

$3,810
1 bd, 1 ba
840+ sq. ft.
Terms: Per Month
Deposit: $1,000
A7

1 bd, 1 ba
840+ sq. ft.
Terms: Per Month
Deposit: $1,000
A10-G-Fls3-17

$3,570+
1 bd, 1 ba
840+ sq. ft.
Terms: Per Month
Deposit: $1,000
A12-J-Fls3-17

1 bd, 1 ba
850+ sq. ft.
Terms: Per Month
Deposit: $1,000
A12-J-Fls18-26

$3,870+
1 bd, 1 ba
850+ sq. ft.
Terms: Per Month
Deposit: $1,000
B5-Fls18-26

2 bd, 2 ba
1243+ sq. ft.
Terms: Per Month
Deposit: $1,000
B4-Flrs18-23

$6,085
2 bd, 2 ba
1243+ sq. ft.
Terms: Per Month
Deposit: $1,000
B7

2 bd, 2 ba
1315+ sq. ft.
Terms: Per Month
Deposit: $1,000
B10P

2 bd, 2 ba
1660+ sq. ft.
Terms: Per Month
Deposit: $1,000
B11P

2 bd, 2 ba
1700+ sq. ft.
Terms: Per Month
Deposit: $1,000
C1P

3 bd, 3 ba
1900+ sq. ft.
Terms: Per Month
Deposit: $1,000
C2

$8,165
3 bd, 3 ba
1928+ sq. ft.
Terms: Per Month
Deposit: $1,000
C3P

$13,357
3 bd, 3 ba
1960+ sq. ft.
Terms: Per Month
Deposit: $1,000
A2

1 bd, 1 ba
560-642+ sq. ft.
Terms: Per Month
Deposit: $1,000
B4-Flrs3-17

2 bd, 2 ba
1215-1243+ sq. ft.
Terms: Per Month
Deposit: $1,000
B5-Fls3-17

2 bd, 2 ba
1200-1243+ sq. ft.
Terms: Per Month
Deposit: $1,000
Floor plans are artist's rendering. All dimensions are approximate. Actual product and specifications may vary in dimension or detail. Not all features are available in every rental home. Prices and availability are subject to change. Rent is based on monthly frequency. Additional fees may apply, such as but not limited to package delivery, trash, water, amenities, etc. Deposits vary. Please see a representative for details.
Manager Info
AvalonBay Communities
Sunday
Closed.
Monday
09:00 AM - 05:30 PM
Tuesday
09:00 AM - 05:30 PM
Wednesday
09:00 AM - 05:30 PM
Thursday
09:00 AM - 05:30 PM
Friday
09:00 AM - 05:30 PM
Saturday
08:30 AM - 05:00 PM
Schools
Data by Greatschools.org
Note: GreatSchools ratings are based on a comparison of test results for all schools in the state. It is designed to be a starting point to help parents make baseline comparisons, not the only factor in selecting the right school for your family. Learn More
Features
Interior
Furnished Available
Air Conditioning
Hardwood Flooring
New/Renovated Interior
Stainless Steel Appliances
Washer & Dryer In Unit
Community
Business Center
Clubhouse
Extra Storage
Fitness Center
Green Community
High Speed Internet Access
Public Transportation
Wireless Internet Access
On Site Management
Other
Stainless Steel Appliances (Select Homes)
Fully Equipped Kitchen
Package Acceptance
Hard-surface Flooring
Bike Storage
Lounge
24 Hour Maintenance
We take fraud seriously. If something looks fishy, let us know.

