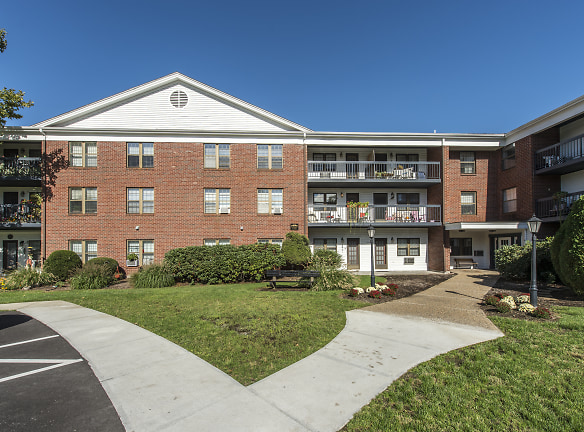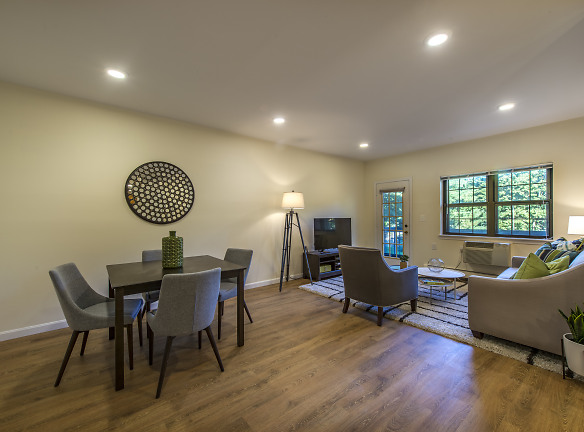- Home
- Massachusetts
- Needham-Heights
- Apartments
- Hamilton Highlands Apartments
$1,900+per month
Hamilton Highlands Apartments
757 Highland Ave
Needham Heights, MA 02494
Studio-2 bed, 1-2 bath • 325+ sq. ft.
Managed by The Hamilton Company
Quick Facts
Property TypeApartments
Deposit$--
Lease Terms
Lease terms are variable. Please inquire with property staff.
Pets
Cats Allowed, Dogs Allowed, Other
* Cats Allowed All pets must be approved by the Property Manager with required pet-rider paperwork completed. Please call our leasing office for our pet policy. Weight Restriction: 60 lbs, Dogs Allowed All pets must be approved by the Property Manager with required pet-rider paperwork completed. Please call our leasing office for our pet policy. Weight Restriction: 60 lbs, Other All pets must be approved by the Property Manager with required pet-rider paperwork completed. Please call our leasing office for our pet policy. Weight Restriction: 60 lbs
Description
Hamilton Highlands
Located just outside the city of Boston, Needham is a quaint residential town and is the perfect location for both families and commuters. Webster Green Apartments' convenient location is near I-95, the Needham Heights T Station, Marshall's Mall and surrounded by parks and prestigious country clubs. Our apartment homes are brand new and have been gut renovated. This includes a new kitchen with granite counters, laminate floors throughout, new bathrooms, and laundry in unit. Best of all, you'll be able to breathe easy because Webster Green apartments are smoke-free!
Floor Plans + Pricing
S1

$2,200
Studio, 1 ba
325+ sq. ft.
Terms: Per Month
Deposit: $1,500
A1

$1,900+
1 bd, 1 ba
750+ sq. ft.
Terms: Per Month
Deposit: Please Call
B1S

$3,100
2 bd, 1 ba
900+ sq. ft.
Terms: Per Month
Deposit: Please Call
B1

$2,950+
2 bd, 1 ba
978+ sq. ft.
Terms: Per Month
Deposit: Please Call
B2

$2,800+
2 bd, 2 ba
1200+ sq. ft.
Terms: Per Month
Deposit: Please Call
C2

2 bd, 2 ba
1325+ sq. ft.
Terms: Per Month
Deposit: Please Call
Floor plans are artist's rendering. All dimensions are approximate. Actual product and specifications may vary in dimension or detail. Not all features are available in every rental home. Prices and availability are subject to change. Rent is based on monthly frequency. Additional fees may apply, such as but not limited to package delivery, trash, water, amenities, etc. Deposits vary. Please see a representative for details.
Manager Info
The Hamilton Company
Monday
08:30 AM - 05:00 PM
Tuesday
08:30 AM - 05:00 PM
Wednesday
08:30 AM - 05:00 PM
Thursday
08:30 AM - 05:00 PM
Friday
08:30 AM - 05:00 PM
Schools
Data by Greatschools.org
Note: GreatSchools ratings are based on a comparison of test results for all schools in the state. It is designed to be a starting point to help parents make baseline comparisons, not the only factor in selecting the right school for your family. Learn More
Features
Interior
Disability Access
Short Term Available
Sublets Allowed
Air Conditioning
Balcony
Cable Ready
Dishwasher
Elevator
Hardwood Flooring
Microwave
New/Renovated Interior
Oversized Closets
Smoke Free
Some Paid Utilities
Washer & Dryer In Unit
Garbage Disposal
Patio
Refrigerator
Community
Accepts Electronic Payments
Clubhouse
Emergency Maintenance
High Speed Internet Access
Laundry Facility
Public Transportation
On Site Maintenance
On Site Management
Pet Friendly
Lifestyles
Pet Friendly
Other
Intercom entry system
Washer/Dryer
24-Hour Emergency Maintenance
Ceramic tile floor
Large Patio/Balcony (over 100 sq. ft)
* Select Units
Large Master Bath (at least 80 sq. ft.)
We take fraud seriously. If something looks fishy, let us know.

