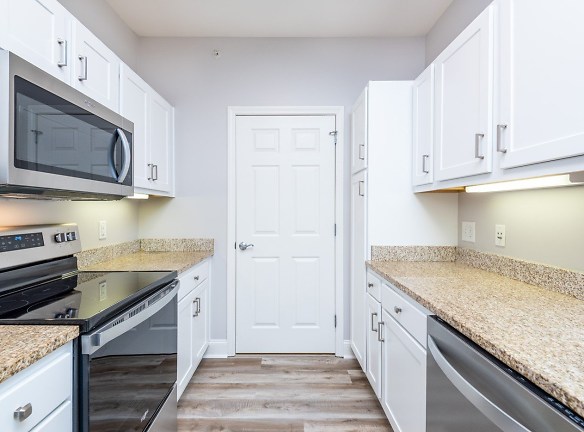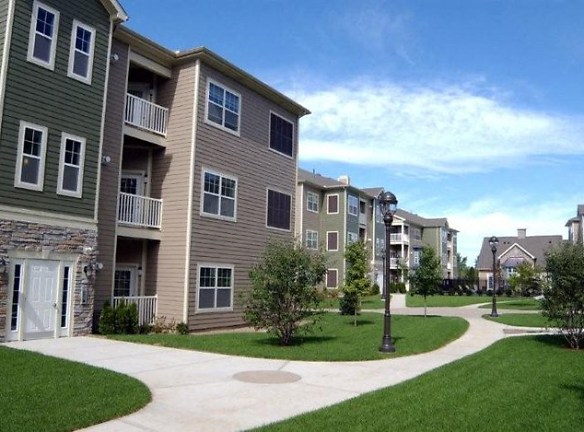- Home
- Massachusetts
- North-Chelmsford
- Apartments
- The Commons At Drum Hill Apartments
$2,902+per month
The Commons At Drum Hill Apartments
1 Technology Dr
North Chelmsford, MA 01863
1-2 bed, 1-2 bath • 612+ sq. ft.
1 Unit Available
Managed by John M Corcoran & Company
Quick Facts
Property TypeApartments
Deposit$--
Lease Terms
Variable
Pets
Cats Allowed, Dogs Allowed
* Cats Allowed, Dogs Allowed *breed restrictions
Description
The Commons at Drum Hill
Welcome to The Commons at Drum Hill - A luxury JMC & Co apartment rental community located at the intersection of I-495, Route 3, and the Lowell Connector. We are pet-friendly, as both dogs and cats are welcome at The Commons. Choose between some of Chelmsford's best one bedroom and two bedroom apartments. The Commons at Drum Hill features high-end amenities that make our apartment community the perfect place to call home. On a hot summer day take a dip in the refreshing swimming pool or catch up on your studies in our Wi-Fi powered clubhouse. You'll be sure to feel at home when you cross your threshold each day. Kitchens come fully-prepped with all you need to prep for private dining or entertaining guests. Each one and two bedroom apartment home features a private washer and dryer to handle all your laundry and oversized closets provide expansive storage.
Floor Plans + Pricing
One Bedroom Renovated

One Bedroom

Two Bedroom A - Renovated

Two Bedroom A

Two Bedroom B

Two Bedroom B - Renovated

Floor plans are artist's rendering. All dimensions are approximate. Actual product and specifications may vary in dimension or detail. Not all features are available in every rental home. Prices and availability are subject to change. Rent is based on monthly frequency. Additional fees may apply, such as but not limited to package delivery, trash, water, amenities, etc. Deposits vary. Please see a representative for details.
Manager Info
John M Corcoran & Company
Tuesday
10:00 AM - 05:00 PM
Wednesday
02:00 PM - 06:00 PM
Thursday
10:00 AM - 05:00 PM
Friday
10:00 AM - 05:00 PM
Saturday
10:00 AM - 05:00 PM
Schools
Data by Greatschools.org
Note: GreatSchools ratings are based on a comparison of test results for all schools in the state. It is designed to be a starting point to help parents make baseline comparisons, not the only factor in selecting the right school for your family. Learn More
Features
Interior
Air Conditioning
Balcony
Cable Ready
Dishwasher
New/Renovated Interior
Oversized Closets
Some Paid Utilities
Vaulted Ceilings
Washer & Dryer In Unit
Refrigerator
Community
Clubhouse
Emergency Maintenance
Fitness Center
High Speed Internet Access
Pet Park
Swimming Pool
Wireless Internet Access
Pet Friendly
Lifestyles
Pet Friendly
Other
Air Conditioner
BBQ/Picnic Area
Carpeting
Complimentary Wi-Fi in Clubhouse
Courtyard
Disposal
Efficient Appliances
High Ceilings
Large Closets
Off Street Parking
Patio/Balcony
Recycling
Solar Panels on Roof
Washer/Dryer
Wheelchair Access
We take fraud seriously. If something looks fishy, let us know.

