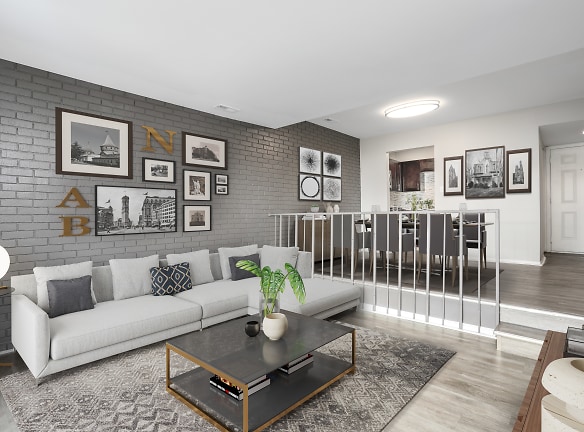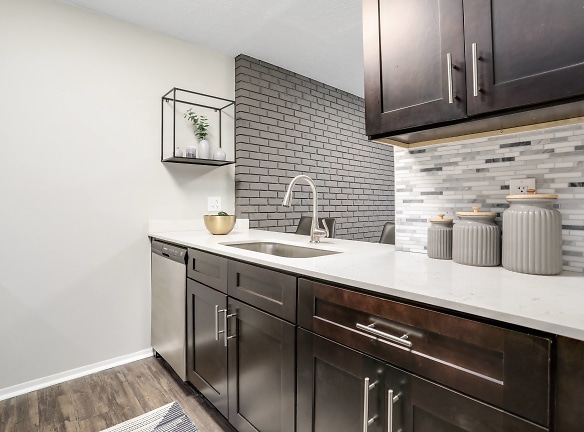- Home
- Michigan
- Canton
- Apartments
- Ridgeline At Canton Apartments
$919+per month
Ridgeline At Canton Apartments
8375 Honeytree Blvd
Canton, MI 48187
Studio-4 bed, 2.5 bath 720+ sq. ft.
10+ Units Available
Managed by Friedman Integrated Real Estate Solutions
Quick Facts
Property TypeApartments
Deposit$--
Application Fee65
Lease Terms
Variable
Pets
Cats Allowed, Dogs Allowed
* Cats Allowed Deposit: $--, Dogs Allowed Breed restrictions Deposit: $--
Description
Ridgeline at Canton
Reward yourself with stylish, yet sensible, living at Ridgeline at Canton. Our pet-friendly 1-, 2-, 3- & 4-bedroom apartments and townhomes offer all the space and modern conveniences you crave. Inside, our open layouts, premium finishes, and spacious kitchens are the perfect getaway to unwind and relax after hitting the town or returning home from work. Either way, you'll enjoy a prime location. This is living. This is home.
Floor Plans + Pricing
A1 - 1 Bed 1 Bath w/ Den

$1,009+
1 bd, 1 ba
720+ sq. ft.
Terms: Per Month
Deposit: Please Call
A2 - 1 Bed 1 Bath

$919+
1 bd, 1 ba
771+ sq. ft.
Terms: Per Month
Deposit: Please Call
A3 - 1 Bed 1 Bath w/ Den

$1,029+
1 bd, 1 ba
780+ sq. ft.
Terms: Per Month
Deposit: Please Call
B1 - 2 Bed 1 Bath

$1,069+
2 bd, 1 ba
852+ sq. ft.
Terms: Per Month
Deposit: Please Call
B2 - 2 Bed 2 Bath

$1,209+
2 bd, 2 ba
870+ sq. ft.
Terms: Per Month
Deposit: Please Call
B3 - 2 Bed 1 Bath w/ Den

$1,209+
2 bd, 1 ba
876+ sq. ft.
Terms: Per Month
Deposit: Please Call
B4 - 2 Bed 2 Bath

$1,309+
2 bd, 2 ba
900+ sq. ft.
Terms: Per Month
Deposit: Please Call
B5 - 2 Bed 1.5 Bath Townhome

2 bd, 1.5 ba
924+ sq. ft.
Terms: Per Month
Deposit: Please Call
B6 - 2 Bed 2.5 Bath Townhome

2 bd, 2.5 ba
960+ sq. ft.
Terms: Per Month
Deposit: Please Call
C1 - 3 Bed 2.5 Bath Townhome

$1,679+
3 bd, 2.5 ba
1260+ sq. ft.
Terms: Per Month
Deposit: Please Call
B7 - 2 Bed 1.5 Bath Townhome

$1,769+
2 bd, 1.5 ba
1300+ sq. ft.
Terms: Per Month
Deposit: Please Call
C2 - 3 Bed 2.5 Bath w/ Den Townhome

$1,769+
3 bd, 2.5 ba
1400+ sq. ft.
Terms: Per Month
Deposit: Please Call
C3 - 3 Bed 2.5 Bath Townhome

$1,764+
Studio
1420+ sq. ft.
Terms: Per Month
Deposit: Please Call
C4 - 3 Bed 2.5 Bath w/ Den Townhome

$1,759+
3 bd, 2.5 ba
1450+ sq. ft.
Terms: Per Month
Deposit: Please Call
D1 - 4 Bed 2.5 Bath Townhome

$2,039+
4 bd, 2.5 ba
1500+ sq. ft.
Terms: Per Month
Deposit: Please Call
Floor plans are artist's rendering. All dimensions are approximate. Actual product and specifications may vary in dimension or detail. Not all features are available in every rental home. Prices and availability are subject to change. Rent is based on monthly frequency. Additional fees may apply, such as but not limited to package delivery, trash, water, amenities, etc. Deposits vary. Please see a representative for details.
Manager Info
Friedman Integrated Real Estate Solutions
Monday
09:00 AM - 06:00 PM
Tuesday
09:00 AM - 06:00 PM
Wednesday
09:00 AM - 06:00 PM
Thursday
09:00 AM - 06:00 PM
Friday
09:00 AM - 06:00 PM
Saturday
09:00 AM - 05:00 PM
Schools
Data by Greatschools.org
Note: GreatSchools ratings are based on a comparison of test results for all schools in the state. It is designed to be a starting point to help parents make baseline comparisons, not the only factor in selecting the right school for your family. Learn More
Features
Interior
Ceiling Fan(s)
Island Kitchens
Loft Layout
Oversized Closets
Stainless Steel Appliances
Vaulted Ceilings
Washer & Dryer In Unit
Patio
Community
Clubhouse
Fitness Center
Pet Park
Swimming Pool
Tennis Court(s)
Trail, Bike, Hike, Jog
Pet Friendly
Lifestyles
Pet Friendly
Other
Private Patio
In-Unit Washer and Dryer *
Swimming Pool with Expansive Sundeck
Loft Layout *
Theater with Oversized Seating
Vaulted Ceilings *
Exposed Brick Wall *
Valet Trash
Coworking Area
Intercom
Custom-Designed Children's Playscape
Stainless Steel Appliances *
Double Sink Vanities *
Walking Trails
Plush Carpet *
Walk In Closets *
Wide Plan, Wood Like Flooring *
Kitchen Island *
Oak or Espresso Cabinetry *
Exposed Cedar Ceiling *
Granite, Marble, or Quartz Countertops *
Ceiling Fan
We take fraud seriously. If something looks fishy, let us know.

