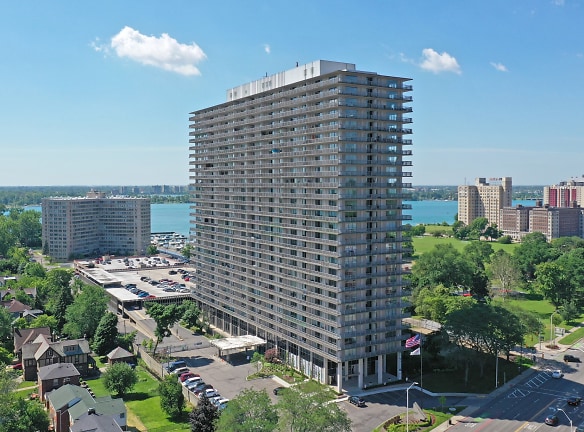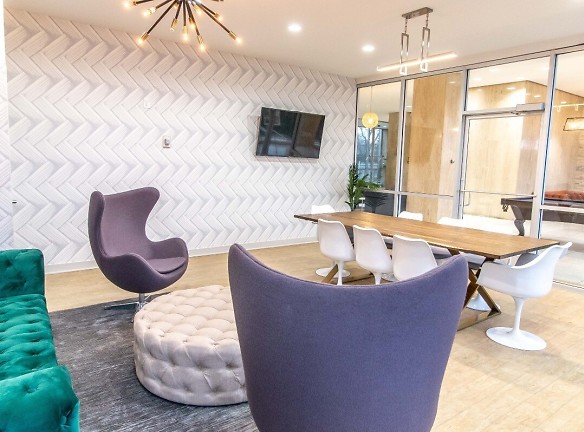- Home
- Michigan
- Detroit
- Apartments
- The Jefferson Apartments
Special Offer
Move-in July and zero rent until August!
$939+per month
The Jefferson Apartments
9000 E Jefferson Ave
Detroit, MI 48214
1-4 bed, 1-4 bath • 740+ sq. ft.
10+ Units Available
Managed by Friedman Integrated Real Estate Solutions
Quick Facts
Property TypeApartments
Deposit$--
NeighborhoodGold Coast
Lease Terms
Please call for lease terms and pet policy.
Pets
Cats Allowed, Dogs Allowed
* Cats Allowed Weight Restriction: 35 lbs Deposit: $--, Dogs Allowed Weight Restriction: 35 lbs Deposit: $--
Description
The Jefferson
Experience life at The Jefferson! Standing 29 stories tall on Detroit's historic Jefferson Ave, The Jefferson is one of Detroit's tallest residential buildings. Conveniently located in the Marina District and minutes away from Belle Isle, you'll be sure to enjoy all that Detroit's waterfront has to offer! The Jefferson delivers mid-century modern living with immeasurable charm.With plenty of floor plan options to choose from, you can rest assured that your lifestyle will be accommodated. The Jefferson provides spacious one, two and three-bedroom open floor plans that were designed with you in mind! Enjoy entertaining from your own private balcony overlooking the majestic beauty of the Detroit River. When you call The Jefferson home, everyday living will extend past your four walls. Our community is ideally located minutes away from the shops at Rivertown, Grosse Pointe Park, and steps away from Detroit's sparkling river.
Floor Plans + Pricing
1 Bedroom, 1 Bath

1 Bedroom, 1 Bath

2 Bedroom, 2 Bath

2 Bedroom, 2 Bath

1 Bedroom, 2 Bath

2 Bedroom , 1.5 Bath

2 Bedroom, 2 Bath

2 Bedroom, 1 Bath

2 bedroom, 2 Bath

2 Bedroom, 2 Bath

3 Bedroom, 3 Bath

2 Bedroom, 2 Bath

3 Bedroom, 3 Bath

4 Bedroom, 4 Bath

3 Bedroom, 3 Bath

Floor plans are artist's rendering. All dimensions are approximate. Actual product and specifications may vary in dimension or detail. Not all features are available in every rental home. Prices and availability are subject to change. Rent is based on monthly frequency. Additional fees may apply, such as but not limited to package delivery, trash, water, amenities, etc. Deposits vary. Please see a representative for details.
Manager Info
Friedman Integrated Real Estate Solutions
Monday
09:00 AM - 06:00 PM
Tuesday
09:00 AM - 06:00 PM
Wednesday
09:00 AM - 06:00 PM
Thursday
09:00 AM - 06:00 PM
Friday
09:00 AM - 06:00 PM
Saturday
09:00 AM - 05:00 PM
Schools
Data by Greatschools.org
Note: GreatSchools ratings are based on a comparison of test results for all schools in the state. It is designed to be a starting point to help parents make baseline comparisons, not the only factor in selecting the right school for your family. Learn More
Features
Interior
Furnished Available
Air Conditioning
Balcony
Ceiling Fan(s)
Hardwood Flooring
Stainless Steel Appliances
Patio
Community
Business Center
Gated Access
Laundry Facility
Swimming Pool
Conference Room
Controlled Access
Other
Historic Building
Patio/Balcony
Air Conditioner
Ceiling Fan
Granite Countertops*
Hardwood Floors*
Stainless Steel Appliances*
Bike Racks
Furnished Units Available*
We take fraud seriously. If something looks fishy, let us know.

