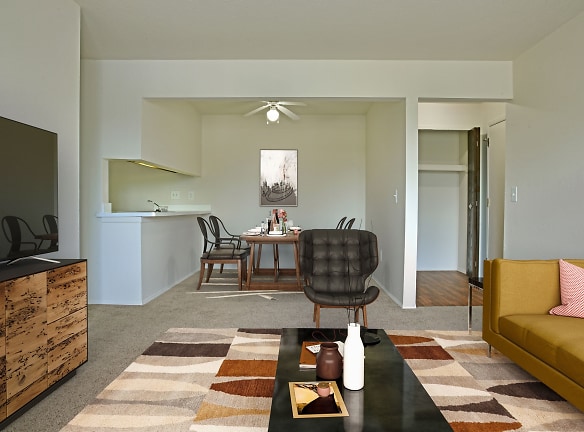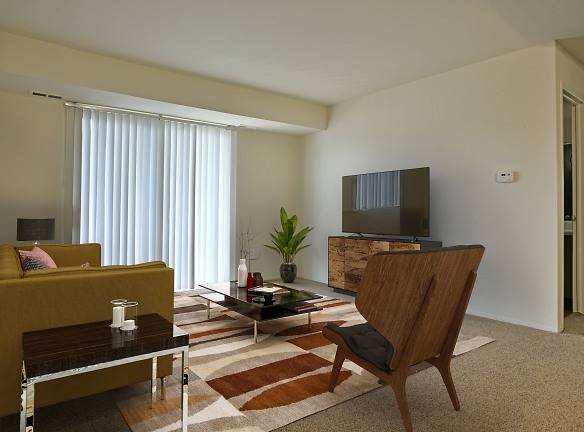- Home
- Michigan
- Grand-Blanc
- Apartments
- Perry Place Apartments
Special Offer
$200 off the first full month's rent on select units. Must sign a lease by 4/27/24, this applies to new applications received on or after 4/4/24.
$658+per month
Perry Place Apartments
1420 Perry Road
Grand Blanc, MI 48439
Studio-2 bed, 1 bath • 409+ sq. ft.
7 Units Available
Managed by Edward Rose and Sons - Flint Division
Quick Facts
Property TypeApartments
Deposit$--
Lease Terms
Variable
Pets
Cats Allowed, Dogs Allowed
* Cats Allowed See Community Website Amenity Page for Pet Policy Details Weight Restriction: 75 lbs, Dogs Allowed See Community Website Amenity Page for Pet Policy Details Weight Restriction: 75 lbs
Description
Perry Place
Perry Place Apartments beckons you to the relaxed lifestyle you deserve! We offer studio, one, and two-bedroom apartments in Grand Blanc, MI, that are designed to meet your needs and fulfill your wishes for a comfortable living experience. Everything is topped off with immaculate customer service, delivered by a professional and friendly team as well as an unbeatable location near the best parts of town. Pets are welcome!
Located far from the noise of the streets but close enough to local conveniences, Perry Place Apartments is a community worth saying yes to. Whether it is time for work or play, the quick access to I-75/475 as well as Perry Road and Saginaw Road eases your everyday commute. You'll love being mere minutes away from NCG - Trillium Cinema, Holly Recreation Area, Burgaflex North America Inc., Ascension Genesys Hospital, and the city of Flint among others.
Whether you decide to get some fresh air or make yourself comfortable in your home, Perry Place is the best place to do so. Our meticulously manicured grounds feature several picnic areas and a large swimming pool for you to get together with friends. You can also socialize at our regularly scheduled community events and enjoy exclusive perks such as 24-hour emergency maintenance services or high-speed internet access. In your new Grand Blanc, MI apartment, you get to take advantage of energy-efficient appliances, ample closets, air conditioning, and more.
Contact us or schedule a personal tour today. Start the new chapter of your life the right way!
Located far from the noise of the streets but close enough to local conveniences, Perry Place Apartments is a community worth saying yes to. Whether it is time for work or play, the quick access to I-75/475 as well as Perry Road and Saginaw Road eases your everyday commute. You'll love being mere minutes away from NCG - Trillium Cinema, Holly Recreation Area, Burgaflex North America Inc., Ascension Genesys Hospital, and the city of Flint among others.
Whether you decide to get some fresh air or make yourself comfortable in your home, Perry Place is the best place to do so. Our meticulously manicured grounds feature several picnic areas and a large swimming pool for you to get together with friends. You can also socialize at our regularly scheduled community events and enjoy exclusive perks such as 24-hour emergency maintenance services or high-speed internet access. In your new Grand Blanc, MI apartment, you get to take advantage of energy-efficient appliances, ample closets, air conditioning, and more.
Contact us or schedule a personal tour today. Start the new chapter of your life the right way!
Floor Plans + Pricing
Maple Studio

Hemlock One Bedroom

Sycamore One Bedroom

Hemlock Oak Two Bedroom

Redwood One Bedroom

Sycamore Two Bedroom

Redwood Two Bedroom

Floor plans are artist's rendering. All dimensions are approximate. Actual product and specifications may vary in dimension or detail. Not all features are available in every rental home. Prices and availability are subject to change. Rent is based on monthly frequency. Additional fees may apply, such as but not limited to package delivery, trash, water, amenities, etc. Deposits vary. Please see a representative for details.
Manager Info
Edward Rose and Sons - Flint Division
Monday
09:00 AM - 06:00 PM
Tuesday
09:00 AM - 05:30 PM
Wednesday
09:00 AM - 05:30 PM
Thursday
09:00 AM - 06:00 PM
Friday
09:00 AM - 05:30 PM
Saturday
09:00 AM - 03:00 PM
Schools
Data by Greatschools.org
Note: GreatSchools ratings are based on a comparison of test results for all schools in the state. It is designed to be a starting point to help parents make baseline comparisons, not the only factor in selecting the right school for your family. Learn More
Features
Interior
Disability Access
Short Term Available
Air Conditioning
Balcony
Cable Ready
Ceiling Fan(s)
Dishwasher
Island Kitchens
New/Renovated Interior
Oversized Closets
Some Paid Utilities
Stainless Steel Appliances
View
Washer & Dryer In Unit
Deck
Garbage Disposal
Patio
Refrigerator
Community
Accepts Credit Card Payments
Accepts Electronic Payments
Emergency Maintenance
Extra Storage
High Speed Internet Access
Laundry Facility
Swimming Pool
Trail, Bike, Hike, Jog
Wireless Internet Access
Controlled Access
On Site Maintenance
On Site Management
Other
BBQ/Picnic Area
Beautiful Landscaping
Carpeting
Bike Storage
Corporate Lease Options
Community Events
Electric Range/Oven
Community Facebook Page and on Instagram
Corporate Leases Available
Disposal
Courtyards
Efficient Appliances
Credit Cards Accepted
Earn $ With Our Resident Referral Program
Garden Level, Balcony, or Patio
Courtyard View
Helpful, Caring Leasing Team
High-Speed Internet
Water, Sewer, and Trash Removal Paid
Window Coverings Provided
Lighted Parking
Off Street Parking
Smart Home Features
Pay Rent Online
Second Floor
Prime Walking/Jogging Conditions
Third Floor
Dog Run
We take fraud seriously. If something looks fishy, let us know.

