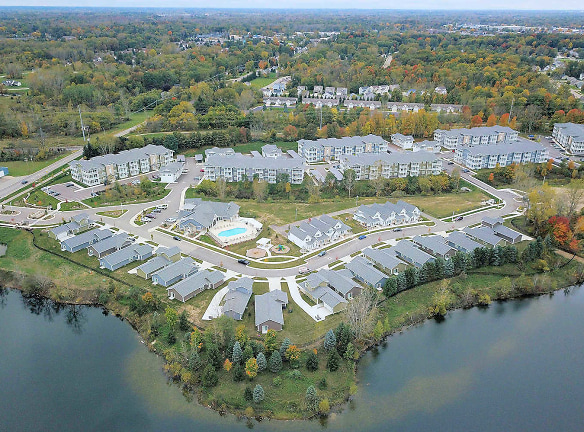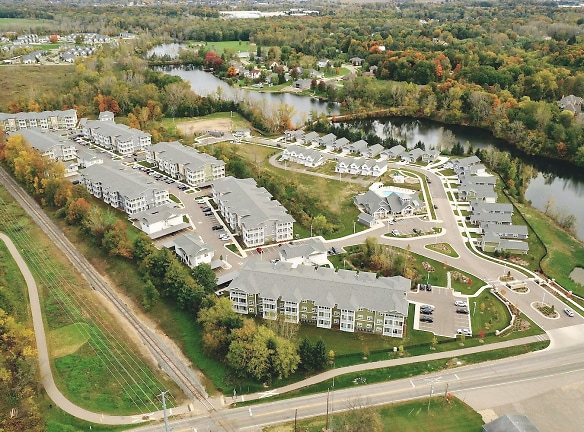- Home
- Michigan
- Holt
- Apartments
- Willoughby Estates Apartments
$1,290+per month
Willoughby Estates Apartments
4194 Willoughby Rd
Holt, MI 48842
1-3 bed, 1-2 bath • 749+ sq. ft.
Managed by Krimson
Quick Facts
Property TypeApartments
Deposit$--
Lease Terms
Variable, 12-Month
Pets
Cats Allowed, Dogs Allowed
* Cats Allowed, Dogs Allowed
Description
Willoughby Estates
At Willoughby Estates, we're creating more than a comfortable place to live. We're creating an atmosphere that makes you feel at home. Our community offers spacious floor plans, modern furnishings and appliances, and all the amenities to match your lifestyle. Willoughby Estates is where luxurious living, affordability, and convenience come together!
Floor Plans + Pricing
Carriage Homes

Manor Homes - 1 Bedroom

Town Homes - 2bed/1.5bath w/Balcony

Town Homes - 2bed/1.5bath

Town Homes - 2bed/1.5bath w/Wrap Around Terrace

Manor Homes - 2 Bedroom

Manor Homes - 2 Bedroom Corner Unit

Cottage Homes - 2Bed/2Bath RANCH

Cottage Homes - 2Bed/2Bath 2-STORY

Town Homes - 3bed/2.5bath ADA

Cottage Homes - 3Bed/2Bath RANCH

Floor plans are artist's rendering. All dimensions are approximate. Actual product and specifications may vary in dimension or detail. Not all features are available in every rental home. Prices and availability are subject to change. Rent is based on monthly frequency. Additional fees may apply, such as but not limited to package delivery, trash, water, amenities, etc. Deposits vary. Please see a representative for details.
Manager Info
Krimson
Monday
08:30 AM - 05:30 PM
Tuesday
08:30 AM - 05:30 PM
Wednesday
08:30 AM - 05:30 PM
Thursday
08:30 AM - 05:30 PM
Friday
08:30 AM - 05:30 PM
Schools
Data by Greatschools.org
Note: GreatSchools ratings are based on a comparison of test results for all schools in the state. It is designed to be a starting point to help parents make baseline comparisons, not the only factor in selecting the right school for your family. Learn More
Features
Interior
Air Conditioning
Balcony
Ceiling Fan(s)
Dishwasher
Elevator
Island Kitchens
Microwave
Oversized Closets
Some Paid Utilities
Stainless Steel Appliances
Washer & Dryer In Unit
Garbage Disposal
Patio
Refrigerator
Energy Star certified Appliances
Community
Accepts Credit Card Payments
Accepts Electronic Payments
Business Center
Clubhouse
Extra Storage
Fitness Center
Gated Access
High Speed Internet Access
Pet Park
Playground
Swimming Pool
Trail, Bike, Hike, Jog
Wireless Internet Access
On Site Maintenance
On Site Management
On-site Recycling
Non-Smoking
Lifestyles
New Construction
Other
Gated Community
Walk-In Closets
Efficient Appliances
Electronic Thermostat
In-Unit Washer/Dryer
Open Floor Plans
Carpeting
Spacious Living Area
Sycamore Trail Access
Community Parks
Generous Kitchen Counter Space
Vinyl Plank Flooring in Main Living Area
Granite and Marble Countertops
Full Storage Kitchen Island
Balcony/Patio
BBQ/Picnic Area
Fire Suppression System *
Carport
High Speed Internet Access Available
Large Bedroom
Only Two Carriage Homes per Building *
Attached One Car Garage *
Attached Two Car Garage *
Recycling
Laundry on 1st Floor
Car Wash
Wrap Around Terrace *
Dog Wash
Outdoor Living Areas Off Front and Back *
On-Site Storage
Water/Sewer & Trash Utilities Included in Rent
Less than 8 min from MSU, Okemos, & Lansing
We take fraud seriously. If something looks fishy, let us know.

