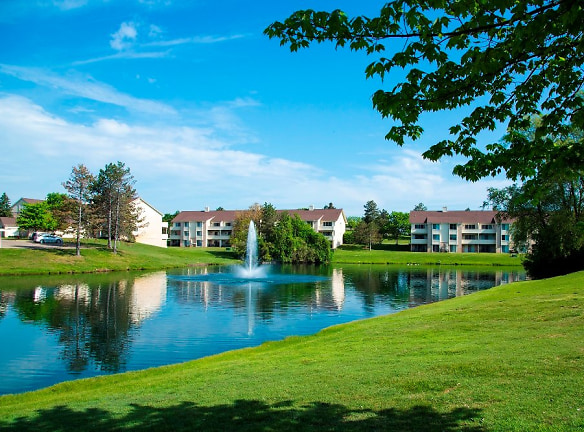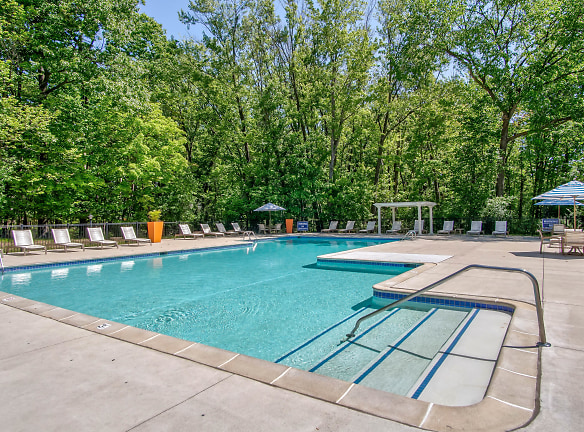- Home
- Michigan
- West-Bloomfield
- Apartments
- Aldingbrooke Apartments And Townhomes
Special Offer
Special Offer!
Apply Within 72 Hours of Your Tour and Receive $1000 Off a 12 Month Lease
Call for details!
Apply Within 72 Hours of Your Tour and Receive $1000 Off a 12 Month Lease
Call for details!
$1,450+per month
Aldingbrooke Apartments And Townhomes
6350 Aldingbrooke Circle Rd N
West Bloomfield, MI 48322
1-3 bed, 1-3 bath • 1,000+ sq. ft.
10+ Units Available
Managed by Oakland Management Corp
Quick Facts
Property TypeApartments
Deposit$--
Lease Terms
6-Month, 7-Month, 9-Month, 12-Month, 13-Month
Pets
Cats Allowed, Dogs Allowed
* Cats Allowed Deposit: (1) small dog (under 35 lbs) or 1 cat: $200 deposit; $100 n/r pet fee, $50 pet rent per month; o (2) small dog, (2) cats, or (1) dog (over 35 lbs): $300 deposit; $200 n/r pet fee, $75 pet rent per month, Dogs Allowed Deposit: (1) small dog (under 35 lbs) or 1 cat: $200 deposit; $100 n/r pet fee, $50 pet rent per month; o (2) small dog, (2) cats, or (1) dog (over 35 lbs): $300 deposit; $200 n/r pet fee, $75 pet rent per month
Description
Aldingbrooke Apartments and Townhomes
This property is managed by Beztak, 2023 recipient of the US Best Managed Companies for the fourth year in a row, sponsored by Deloitte Private and The Wall Street Journal. Welcome to Aldingbrooke, luxurious living in the hills of West Bloomfield. Ranging in size from one to three bedrooms, our luxury apartment homes all feature a private entrance, breakfast nook, in-home full size washer and dryer and a private patio or balcony. With 14 floor plans available to choose from, including two exclusive Reserve at Aldingbrooke designs, we're confident Aldingbrooke offers a home for you to fall in love with. Aldingbrooke is just minutes away from Twelve Oaks Mall and its wide variety of stores, and an easy drive from Detroit Metro Airport. Aldingbook offers walking trails onsite, it is waling distance from Karner Park (Dog Park) and Planterra Botanical Gardens is a 3 minute drive. Families will also love its close proximity to numerous schools in the area.
Floor Plans + Pricing
Attwood

Attwood Furnished

Ellington - includes a 2 car attached garage

Cliffton - includes a 1 car garage

Cliffton Furnished

Franklin - includes a 2 car attached garage

Farrington - includes a 2 car attached garage

Ingleside - includes a 1 car garage

Ingleside Furnished

Four Seasons - includes a 2 car attached garage

Heatherfield Furnished

Grand Ranch

Brockmoor

Garden Lodge - includes a 2 car attached garage

Garden Lodge Furnished

Fairway - includes a 2 car attached garage

Edgeworth - includes a 2 car attached garage

Dunbarton - includes a 1 car garage

Heatherfield - includes a 1 car garage

Floor plans are artist's rendering. All dimensions are approximate. Actual product and specifications may vary in dimension or detail. Not all features are available in every rental home. Prices and availability are subject to change. Rent is based on monthly frequency. Additional fees may apply, such as but not limited to package delivery, trash, water, amenities, etc. Deposits vary. Please see a representative for details.
Manager Info
Oakland Management Corp
Sunday
10:00 AM - 06:00 PM
Monday
09:00 AM - 06:00 PM
Tuesday
09:00 AM - 07:00 PM
Wednesday
09:00 AM - 06:00 PM
Thursday
09:00 AM - 07:00 PM
Friday
09:00 AM - 06:00 PM
Saturday
10:00 AM - 06:00 PM
Schools
Data by Greatschools.org
Note: GreatSchools ratings are based on a comparison of test results for all schools in the state. It is designed to be a starting point to help parents make baseline comparisons, not the only factor in selecting the right school for your family. Learn More
Features
Interior
Furnished Available
Short Term Available
Cable Ready
Dishwasher
Fireplace
Microwave
New/Renovated Interior
Oversized Closets
Vaulted Ceilings
View
Washer & Dryer In Unit
Garbage Disposal
Refrigerator
Community
Accepts Credit Card Payments
Clubhouse
Emergency Maintenance
Extra Storage
Gated Access
Green Community
High Speed Internet Access
Individual Leases
Playground
Swimming Pool
Tennis Court(s)
Controlled Access
On Site Maintenance
On Site Management
Luxury Community
Lifestyles
Luxury Community
Other
24 hour attended gatehouse with controlled access
Air Conditioner
Carport
1st floor
2nd floor Cathedral Ceiling
End location
Beautifully decorated clubhouse
Spacious, eat in kitchen*
Two funfilled playgrounds
Private entry
Sparkling swimming pool
Condo style, through unit design
Two tennis courts
Garage or carport included*
Vaulted or 10 foot ceilings*
Townhouse or ranch style floor plan*
Walkout lower level or basement*
Barrier Free
Baywindow in Living Room
130 acres of professionally landscaped grounds
Disposal
Cozy Fireplace*
Furnished
High Ceilings
Large Closets
Patio/Balcony
Premium View
Washer/Dryer
Wheelchair Access
Stainless steel, modern appliances
Window Coverings
Plank flooring
We take fraud seriously. If something looks fishy, let us know.

