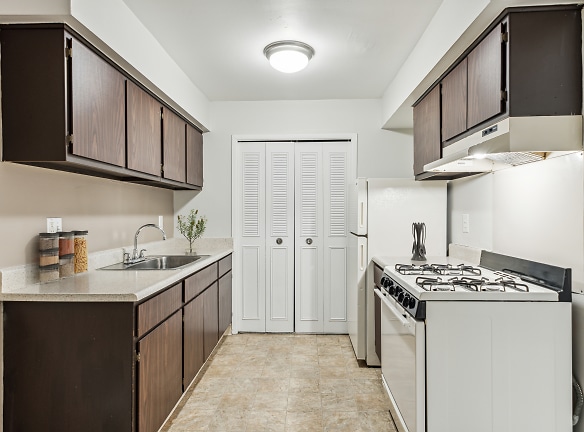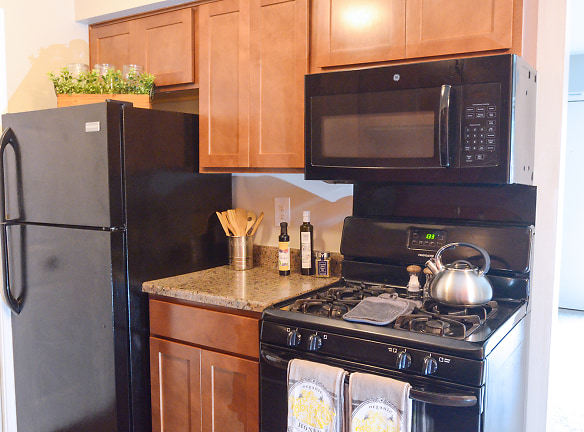- Home
- Michigan
- Westland
- Apartments
- Pointe West Apartments
$1,040+per month
Pointe West Apartments
1947 Cottrill Ln
Westland, MI 48186
Studio-1 bed, 1 bath • 655+ sq. ft.
4 Units Available
Managed by Princeton Management
Quick Facts
Property TypeApartments
Deposit$--
Application Fee50
Lease Terms
Lease: 6 & 12 Months. (6 month lease premium applies)Call for additional Pet Policy information!
Pets
Dogs Allowed, Cats Allowed, Breed Restriction
* Dogs Allowed Current Vaccines Required, Must be Spayed/Neutered - Breed Restrictions Weight Restriction: 35 lbs, Cats Allowed Current Vaccines Required, Must be Spayed/Neutered Weight Restriction: 35 lbs, Breed Restriction
Description
Pointe West
Yes, we have that! Pointe West Apartments are loaded with the most sought-after features on any renter's wish list. Whether you choose a one or two bedroom suite, traditional or fully renovated, your new home comes complete with a private entrance, private patio or balcony, FREE heat and your very own full size washer and dyer. You will love the neighborhood homelike atmosphere and turning down the lush, mature tree lined drive leading to your private parking space. Our professional management and highly skilled service team is second to none and available 24-hour emergency service provides peace of mind.
Located off Palmer Road in a tranquil Westland neighborhood, Pointe West is located just minutes from Westland Mall, all the Ford Road and Michigan Avenue shopping and dining districts, several major highways and only eight miles from Detroit Metro Airport.
The perfect style, comfort and convenience makes Pointe West an unbeatable choice for your new home!
Located off Palmer Road in a tranquil Westland neighborhood, Pointe West is located just minutes from Westland Mall, all the Ford Road and Michigan Avenue shopping and dining districts, several major highways and only eight miles from Detroit Metro Airport.
The perfect style, comfort and convenience makes Pointe West an unbeatable choice for your new home!
Floor Plans + Pricing
1 Bedroom (Traditional)

$1,040+
1 bd, 1 ba
655+ sq. ft.
Terms: Per Month
Deposit: Please Call
1 Bedroom (Deluxe)

$1,060+
1 bd, 1 ba
750+ sq. ft.
Terms: Per Month
Deposit: Please Call
2 Bedroom (Traditional)

$1,150+
Studio, 1 ba
815+ sq. ft.
Terms: Per Month
Deposit: Please Call
2 Bedroom (Deluxe)

$1,170+
Studio, 1 ba
845+ sq. ft.
Terms: Per Month
Deposit: Please Call
Floor plans are artist's rendering. All dimensions are approximate. Actual product and specifications may vary in dimension or detail. Not all features are available in every rental home. Prices and availability are subject to change. Rent is based on monthly frequency. Additional fees may apply, such as but not limited to package delivery, trash, water, amenities, etc. Deposits vary. Please see a representative for details.
Manager Info
Princeton Management
Sunday
Closed.
Monday
09:00 AM - 05:30 PM
Tuesday
09:00 AM - 05:30 PM
Wednesday
09:00 AM - 05:30 PM
Thursday
09:00 AM - 05:30 PM
Friday
09:00 AM - 05:30 PM
Saturday
Closed.
Schools
Data by Greatschools.org
Note: GreatSchools ratings are based on a comparison of test results for all schools in the state. It is designed to be a starting point to help parents make baseline comparisons, not the only factor in selecting the right school for your family. Learn More
Features
Interior
Disability Access
Air Conditioning
Balcony
Cable Ready
Ceiling Fan(s)
Dishwasher
Gas Range
Microwave
New/Renovated Interior
Oversized Closets
Some Paid Utilities
Stainless Steel Appliances
Washer & Dryer In Unit
Garbage Disposal
Patio
Refrigerator
Community
Accepts Electronic Payments
Clubhouse
Emergency Maintenance
High Speed Internet Access
On Site Maintenance
On Site Management
Pet Friendly
Lifestyles
Pet Friendly
Other
Private Entrance
Picnic Area
Grill(s) Available
Onsite Parking
Assigned Parking
Guest Parking
Washer & Dryer
We take fraud seriously. If something looks fishy, let us know.

