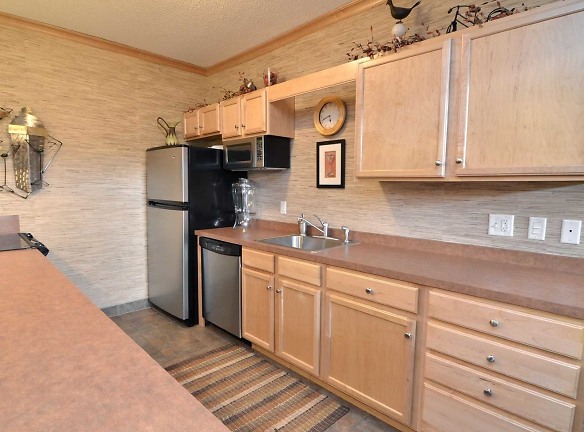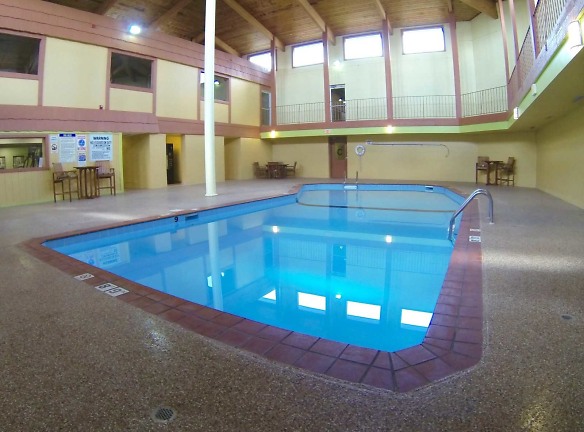- Home
- Minnesota
- Burnsville
- Apartments
- The Bluffs Of Burnsville Apartments
$1,025+per month
The Bluffs Of Burnsville Apartments
2800 Selkirk Dr
Burnsville, MN 55337
1-2 bed, 1.5 bath • 798+ sq. ft.
1 Unit Available
Managed by Mid Continent Management Corporation
Quick Facts
Property TypeApartments
Deposit$--
NeighborhoodRiver Hills
Application Fee50
Lease Terms
Variable, 6-Month, 12-Month
Pets
Cats Allowed, Dogs Allowed
* Cats Allowed 2 cats max Deposit: $--, Dogs Allowed 1 dog max Deposit: $--
Description
The Bluffs of Burnsville
The Bluffs of Burnsville apartment community is in a park-like setting, yet is just minutes from the Twin Cities. We are conveniently located near the entrance ramps to I-35 W and I-35 E, providing easy access to downtown Minneapolis/St. Paul and the world-renowned Mall of America. If you enjoy recreational activities, you will find skiing, snowboarding and tubing at Buck Hill; swimming, water skiing and fishing at Crystal Lake. Other neighborhood attractions include Burnsville Center Mall, the Twin Cities Premium Outlet Mall, the Burnsville Performing Arts Center and the Minnesota Zoo.
Residents of The Bluffs of Burnsville will enjoy many activities without leaving the community. Residents have access to our new coinless laundry center, our community room, an indoor pool and a newly-equipped fitness center.
Heat, water and trash are included with your rent, which can save you a lot of money.
Give us a call or stop by and see us. We would love to show you our community.
Residents of The Bluffs of Burnsville will enjoy many activities without leaving the community. Residents have access to our new coinless laundry center, our community room, an indoor pool and a newly-equipped fitness center.
Heat, water and trash are included with your rent, which can save you a lot of money.
Give us a call or stop by and see us. We would love to show you our community.
Floor Plans + Pricing
One Bedroom

$1,025+
1 bd, 1 ba
798+ sq. ft.
Terms: Per Month
Deposit: $800
Two Bedroom/ One Bath

$1,225+
2 bd, 1 ba
985+ sq. ft.
Terms: Per Month
Deposit: $800
Two Bedroom One & Half Bath

$1,295+
2 bd, 1.5 ba
1036+ sq. ft.
Terms: Per Month
Deposit: $800
Floor plans are artist's rendering. All dimensions are approximate. Actual product and specifications may vary in dimension or detail. Not all features are available in every rental home. Prices and availability are subject to change. Rent is based on monthly frequency. Additional fees may apply, such as but not limited to package delivery, trash, water, amenities, etc. Deposits vary. Please see a representative for details.
Manager Info
Mid Continent Management Corporation
Sunday
Tours by appointment only
Monday
08:00 AM - 05:00 PM
Tuesday
08:00 AM - 05:00 PM
Wednesday
08:00 AM - 05:00 PM
Thursday
08:00 AM - 05:00 PM
Friday
08:00 AM - 05:00 PM
Saturday
10:00 AM - 04:00 PM
Schools
Data by Greatschools.org
Note: GreatSchools ratings are based on a comparison of test results for all schools in the state. It is designed to be a starting point to help parents make baseline comparisons, not the only factor in selecting the right school for your family. Learn More
Features
Interior
Short Term Available
Air Conditioning
Balcony
Cable Ready
Ceiling Fan(s)
Dishwasher
Microwave
New/Renovated Interior
Oversized Closets
Some Paid Utilities
View
Deck
Garbage Disposal
Patio
Refrigerator
Community
Accepts Credit Card Payments
Accepts Electronic Payments
Emergency Maintenance
Extra Storage
Fitness Center
Gated Access
High Speed Internet Access
Hot Tub
Laundry Facility
Playground
Public Transportation
Swimming Pool
Trail, Bike, Hike, Jog
Wireless Internet Access
Controlled Access
On Site Maintenance
On Site Management
Pet Friendly
Lifestyles
Pet Friendly
Other
Indoor Pool
Exercise Room
Sauna
Party Room
Heat Included
Disposal
Garages available - $40-$80/mo.
Pets Allowed: Cats, Dogs (Select Units)
We take fraud seriously. If something looks fishy, let us know.

