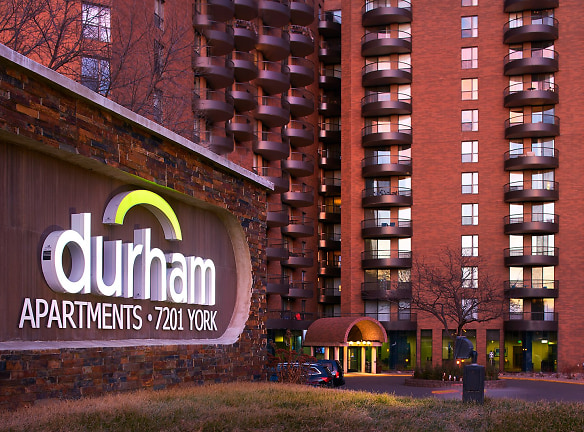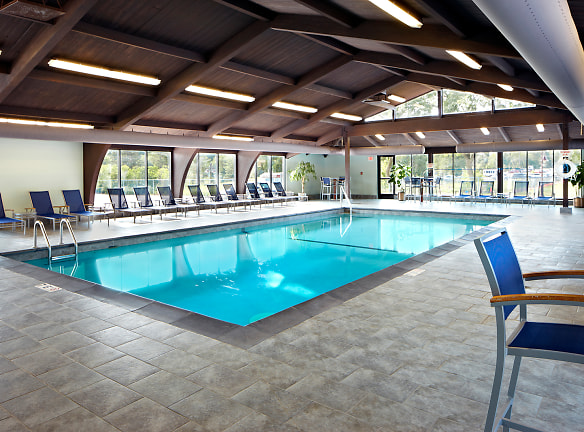- Home
- Minnesota
- Edina
- Apartments
- The Durham Apartments
Contact Property
$1,575+per month
The Durham Apartments
7201 York Ave S
Edina, MN 55435
1-3 bed, 1-3 bath • 750+ sq. ft.
3 Units Available
Managed by RMK Management
Quick Facts
Property TypeApartments
Deposit$--
NeighborhoodPromenade
Lease Terms
Variable
Pets
Cats Allowed, Dogs Allowed
* Cats Allowed 2 pet limit. Ask our leasing office about breed restrictions, Dogs Allowed 2 pet limit. Ask our leasing office about breed restrictions
Description
The Durham Apartments
Excellence. Convenience. Extraordinary Lifestyle ...The Durham features just the right blend of luxury, charm and the perfect location of your next home. Our community offers a variety of spacious apartment homes ranging from one- to three-bedroom floor plans. Residents enjoy breathtaking views from our panoramic balconies, generous closets, plank flooring, quartz counter tops and much, much more. Nestled in the prestigious suburb of Edina with easy access to several major highways. Experience beautiful city parks and pathways leading to nearby restaurants, shops and entertainment.If you have been searching for your perfect apartment homes and would like to live with people dedicated to providing you the BEST customer service available, then you must call us at The Durham, (952) 835-4320.
Floor Plans + Pricing
1 Bedroom 07 16

1 Bedroom 05 18

1 Bedroom 03 20

1 Bedroom 04 19

2 Bedroom 01 22

2 Bedroom 02 21

2 Bedroom 09 14

2 Bedroom 08 15

2 Bedroom 06 17

3 Bedroom 13

3 Bedroom 10

2 Bedroom 11 12

Floor plans are artist's rendering. All dimensions are approximate. Actual product and specifications may vary in dimension or detail. Not all features are available in every rental home. Prices and availability are subject to change. Rent is based on monthly frequency. Additional fees may apply, such as but not limited to package delivery, trash, water, amenities, etc. Deposits vary. Please see a representative for details.
Manager Info
RMK Management
Sunday
12:00 PM - 05:00 PM
Monday
10:00 AM - 06:00 PM
Tuesday
10:00 AM - 06:00 PM
Wednesday
10:00 AM - 06:00 PM
Thursday
10:00 AM - 06:00 PM
Friday
10:00 AM - 06:00 PM
Saturday
09:00 AM - 05:00 PM
Schools
Data by Greatschools.org
Note: GreatSchools ratings are based on a comparison of test results for all schools in the state. It is designed to be a starting point to help parents make baseline comparisons, not the only factor in selecting the right school for your family. Learn More
Features
Interior
Short Term Available
Air Conditioning
Balcony
Cable Ready
Dishwasher
Elevator
Hardwood Flooring
Microwave
New/Renovated Interior
Oversized Closets
Stainless Steel Appliances
View
Garbage Disposal
Refrigerator
Community
Accepts Credit Card Payments
Accepts Electronic Payments
Business Center
Clubhouse
Emergency Maintenance
Extra Storage
Fitness Center
High Speed Internet Access
Laundry Facility
Playground
Public Transportation
Swimming Pool
Tennis Court(s)
Trail, Bike, Hike, Jog
Wireless Internet Access
Conference Room
Controlled Access
Media Center
On Site Maintenance
On Site Management
Recreation Room
EV Charging Stations
Pet Friendly
Lifestyles
Pet Friendly
Other
Large, private balcony with panoramic views
Over 20,000 Sq Ft of Amenities!
Stay Connected! Wi-Fi in all Amenity Spaces
Under- cabinet microwave and garbage disposal
The Board Room is Perfect for Private Meetings
Engineered wood plank flooring throughout
Certified 100% sprinklered apartments
Pet Friendly Featuring Pet Spa and Bark Park
Promenade Bike Trail and Bicycle Storage
Extra stuff? Convenient Storage Lockers Available
24-Hour Emergency Maintenance
Controlled Access to Building Towers
We take fraud seriously. If something looks fishy, let us know.

