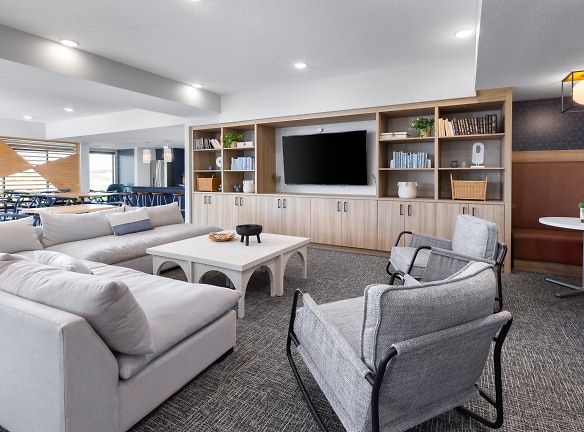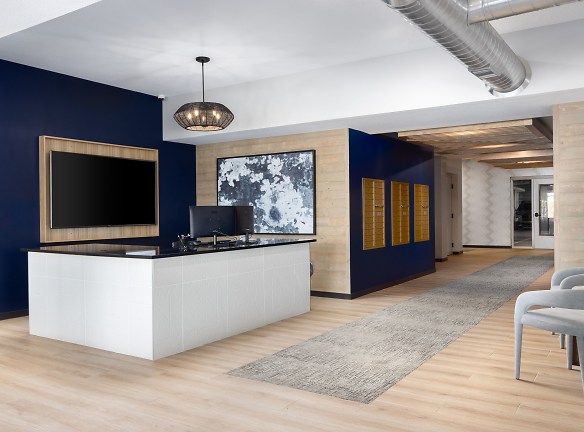- Home
- Minnesota
- Maple-Grove
- Apartments
- Caliper Apartments
$1,425+per month
Caliper Apartments
14800 99th Ave N
Maple Grove, MN 55369
Studio-2 bed, 1-2 bath • 506+ sq. ft.
3 Units Available
Managed by Enclave Property Management
Quick Facts
Property TypeApartments
Deposit$--
Application Fee50
Lease Terms
Variable, 3-Month, 4-Month, 5-Month, 6-Month, 7-Month, 8-Month, 9-Month, 10-Month, 11-Month, 12-Month
Pets
Cats Allowed, Dogs Allowed
* Cats Allowed Limit 2 pets per home, Dogs Allowed Limit 2 pets per home
Description
Caliper Apartments
Cedar Floor Plan - Caliper provides an upgraded living experience crafted around community. Whether you're enjoying time with friends on one of the outdoor amenity decks, focusing on wellness in the fitness and yoga studio or spending your day working from home, Caliper provides thoughtfully designed spaces that bring comfort to your every day - hello, 24/7 on-site mini-mart and enclosed parking! Located in Maple Grove near shopping, dining and parks, you have everything right where you are plus, quick access to I-94 and HWY 610 when you want to explore all the Twin Cities metro has to offer.
Caliper's alcove, 1, and 2-bedroom floor plans were expertly designed to maximize space and range from 506 to more than 1130 square feet. Each apartment home is filled with natural light, lofty nine-foot ceilings, open-concept kitchens and in-home washer and dryer. Upgraded hand-picked finishes include-wood inspired flooring, tile backsplash, quartz counters and two-tone painted cabinetry that create a luxury living experience.
Take a virtual tour here: https://my.matterport.com/show/?m=U5r227yetGQ
(RLNE6923279)
Caliper's alcove, 1, and 2-bedroom floor plans were expertly designed to maximize space and range from 506 to more than 1130 square feet. Each apartment home is filled with natural light, lofty nine-foot ceilings, open-concept kitchens and in-home washer and dryer. Upgraded hand-picked finishes include-wood inspired flooring, tile backsplash, quartz counters and two-tone painted cabinetry that create a luxury living experience.
Take a virtual tour here: https://my.matterport.com/show/?m=U5r227yetGQ
(RLNE6923279)
Floor Plans + Pricing
Aspen (E1)
No Image Available
$1,425
Studio, 1 ba
506+ sq. ft.
Terms: Per Month
Deposit: $500
Cedar (F1)
No Image Available
$1,495+
Studio, 1 ba
618+ sq. ft.
Terms: Per Month
Deposit: $500
Conifer (F3)
No Image Available
$1,565+
Studio, 1 ba
670+ sq. ft.
Terms: Per Month
Deposit: $500
Willow (A1)
No Image Available
$1,535+
1 bd, 1 ba
729+ sq. ft.
Terms: Per Month
Deposit: $500
Birch (A3)
No Image Available
$1,650+
1 bd, 1 ba
744+ sq. ft.
Terms: Per Month
Deposit: $500
Grove (B1)
No Image Available
$2,145
2 bd, 2 ba
1106+ sq. ft.
Terms: Per Month
Deposit: $500
Poplar (B2)
No Image Available
$2,180
2 bd, 2 ba
1136+ sq. ft.
Terms: Per Month
Deposit: $500
Floor plans are artist's rendering. All dimensions are approximate. Actual product and specifications may vary in dimension or detail. Not all features are available in every rental home. Prices and availability are subject to change. Rent is based on monthly frequency. Additional fees may apply, such as but not limited to package delivery, trash, water, amenities, etc. Deposits vary. Please see a representative for details.
Manager Info
Enclave Property Management
Sunday
Closed.
Monday
09:00 AM - 05:00 PM
Tuesday
09:00 AM - 05:00 PM
Wednesday
09:00 AM - 05:00 PM
Thursday
09:00 AM - 05:00 PM
Friday
09:00 AM - 05:00 PM
Saturday
Closed.
Schools
Data by Greatschools.org
Note: GreatSchools ratings are based on a comparison of test results for all schools in the state. It is designed to be a starting point to help parents make baseline comparisons, not the only factor in selecting the right school for your family. Learn More
Features
Interior
Air Conditioning
Balcony
Dishwasher
Elevator
Microwave
New/Renovated Interior
Oversized Closets
Smoke Free
Washer & Dryer In Unit
Deck
Garbage Disposal
Patio
Refrigerator
Community
Accepts Electronic Payments
Clubhouse
Emergency Maintenance
Extra Storage
Fitness Center
High Speed Internet Access
Trail, Bike, Hike, Jog
Wireless Internet Access
Conference Room
Controlled Access
On Site Maintenance
On Site Management
On-site Recycling
Non-Smoking
Lifestyles
New Construction
Other
Fitness room and yoga studio
On-site mini market
Clubroom with entertainment center & kitchen
Heated enclosed parking
Pet-friendly & pet spa (no breed restrictions)
Secure package storage
Convenient access to shopping, dining, HWY 610 and I-94
9-foot ceilings
8-foot patio doors
Upgraded painted cabinetry
Wood-inspired flooring
Quartz countertops
Tile backsplash
App controlled range/oven
We take fraud seriously. If something looks fishy, let us know.

