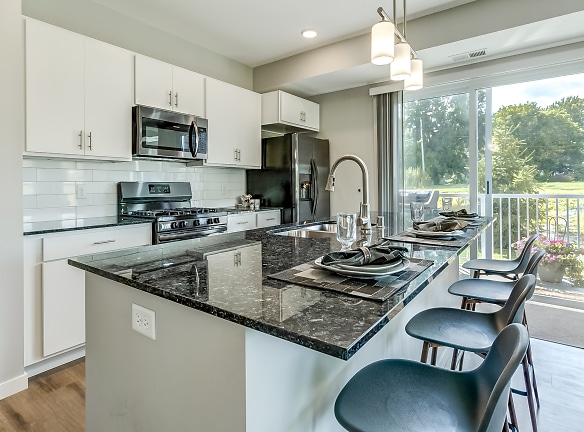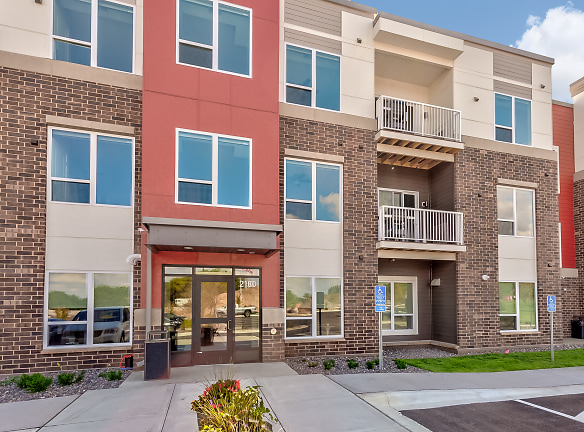- Home
- Minnesota
- Mendota-Heights
- Apartments
- The Heights Apartments
$1,450+per month
The Heights Apartments
2180 Hwy 13
Mendota Heights, MN 55120
1-2 bed, 1-2 bath • 772+ sq. ft.
2 Units Available
Managed by Michael Development
Quick Facts
Property TypeApartments
Deposit$--
Application Fee45
Lease Terms
Variable, 12-Month
Pets
Cats Allowed
* Cats Allowed Call for Policy
Description
The Heights
Beautiful Apartments-Quiet Area off the main highways- (Please note hours can change without notice)
Quiet at the top of Hwy 13 hill. Gorgeous views of lakes and woodlands. Enjoy the convenience of living just 5 to 15 minutes from shopping, the MSP airport and both downtowns.
MOA and the Eagan shopping area is 10 mins down the road!
Relish the upscale finishes including granite countertops, plank flooring, stainless steel appliances and a gas range.
Entertain friends on your deck with personal gas grills - or in the rooftop party room.
Improve your fitness with nearby walking paths and in the state-of-the art exercise center and yoga room.
Stay connected with FREE High Speed apartment Wi-Fi and in the business center & community rooms.
Indulge in coffee anytime at the complimentary coffee bar. Manage the comfort of your apartment with the latest smart thermostat.
Protect your car with limited heated parking and a car wash bay. Plenty of outdoor lot parking
Feel confident your packages are delivered safely with concierge lockers.
Quiet at the top of Hwy 13 hill. Gorgeous views of lakes and woodlands. Enjoy the convenience of living just 5 to 15 minutes from shopping, the MSP airport and both downtowns.
MOA and the Eagan shopping area is 10 mins down the road!
Relish the upscale finishes including granite countertops, plank flooring, stainless steel appliances and a gas range.
Entertain friends on your deck with personal gas grills - or in the rooftop party room.
Improve your fitness with nearby walking paths and in the state-of-the art exercise center and yoga room.
Stay connected with FREE High Speed apartment Wi-Fi and in the business center & community rooms.
Indulge in coffee anytime at the complimentary coffee bar. Manage the comfort of your apartment with the latest smart thermostat.
Protect your car with limited heated parking and a car wash bay. Plenty of outdoor lot parking
Feel confident your packages are delivered safely with concierge lockers.
Floor Plans + Pricing
A1 - One Bedroom 55+ #310

$1,450+
1 bd, 1 ba
772+ sq. ft.
Terms: Per Month
Deposit: $500
C3 - One Bedroom + Den

$1,560+
1 bd, 1 ba
876+ sq. ft.
Terms: Per Month
Deposit: $500
C2 - One Bedroom + Den

$1,560+
1 bd, 1 ba
876+ sq. ft.
Terms: Per Month
Deposit: $500
C1 - 1 Bedroom + Den

$1,725+
1 bd, 1 ba
958+ sq. ft.
Terms: Per Month
Deposit: $500
C4 - One Bedroom + Den

$1,675+
1 bd, 1 ba
988+ sq. ft.
Terms: Per Month
Deposit: $500
D2 - 2 Bedroom

$2,240+
2 bd, 2 ba
1131+ sq. ft.
Terms: Per Month
Deposit: Please Call
D1 - 2 Bedroom

$2,240+
2 bd, 2 ba
1131+ sq. ft.
Terms: Per Month
Deposit: $500
D3 - 2 Bedroom

$2,260+
2 bd, 2 ba
1215+ sq. ft.
Terms: Per Month
Deposit: $500
D4 - 2 Bedroom

$2,320+
2 bd, 2 ba
1329+ sq. ft.
Terms: Per Month
Deposit: $500
Floor plans are artist's rendering. All dimensions are approximate. Actual product and specifications may vary in dimension or detail. Not all features are available in every rental home. Prices and availability are subject to change. Rent is based on monthly frequency. Additional fees may apply, such as but not limited to package delivery, trash, water, amenities, etc. Deposits vary. Please see a representative for details.
Manager Info
Michael Development
Sunday
12:00 PM - 04:00 PM
Monday
09:00 AM - 12:00 PM
Monday
01:00 PM - 04:30 PM
Tuesday
09:00 AM - 12:00 PM
Tuesday
01:00 PM - 04:30 PM
Wednesday
09:00 AM - 12:00 PM
Wednesday
01:00 PM - 04:30 PM
Thursday
09:00 AM - 12:00 PM
Thursday
01:00 PM - 04:30 PM
Friday
09:00 AM - 12:00 PM
Friday
01:00 PM - 04:30 PM
Saturday
10:00 AM - 04:30 PM
Schools
Data by Greatschools.org
Note: GreatSchools ratings are based on a comparison of test results for all schools in the state. It is designed to be a starting point to help parents make baseline comparisons, not the only factor in selecting the right school for your family. Learn More
Features
Interior
Disability Access
Independent Living
Air Conditioning
Balcony
Cable Ready
Ceiling Fan(s)
Dishwasher
Elevator
Gas Range
Hardwood Flooring
Internet Included
Island Kitchens
Microwave
New/Renovated Interior
Smoke Free
Some Paid Utilities
Stainless Steel Appliances
View
Washer & Dryer In Unit
Deck
Garbage Disposal
Patio
Refrigerator
Smart Thermostat
Certified Efficient Windows
Upgraded HVAC Filtration
Community
Accepts Credit Card Payments
Accepts Electronic Payments
Business Center
Clubhouse
Emergency Maintenance
Extra Storage
Fitness Center
Full Concierge Service
High Speed Internet Access
Individual Leases
Pet Park
Trail, Bike, Hike, Jog
Wireless Internet Access
Conference Room
Controlled Access
Media Center
On Site Maintenance
On Site Management
Recreation Room
Senior Living
On-site Recycling
Non-Smoking
Lifestyles
New Construction
Senior Living
Other
New Construction
8 minutes to the Mall of America and the MSP airport
Club quality 24x7 fitness center
Smoke Free Community
Rooftop Patio/Sky Lounge
Each deck has its own gas grill
Community/Party Room
FREE High Speed WIFI in Apartments - WIFI available in clubrooms
Black Stainless appliances
Complementary 24x 7 Coffee bar
Granite countertops
Full Size Laundry in unit
Concierge locker and secured package room 24 X 7 access
Heated underground parking (available for $75 per month)
Car wash bay
Bike Parking
Patios with composite wood balconies
Nearby nature parks
Close to interstate freeways and major thoroughfares
Bike and walking trails
Nearby "off leash" dog parks
Tremendous views and scenery
$20 Water/Sewer surcharge per unit
We take fraud seriously. If something looks fishy, let us know.

