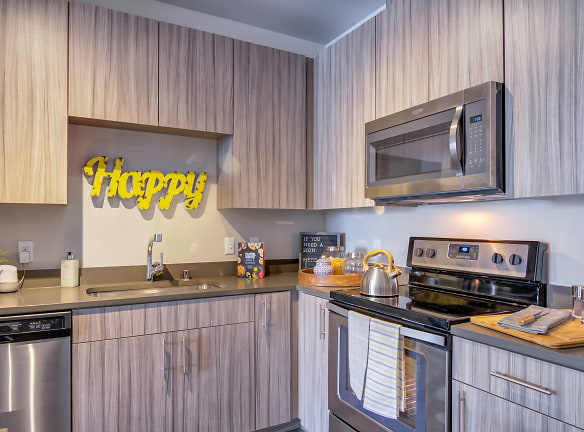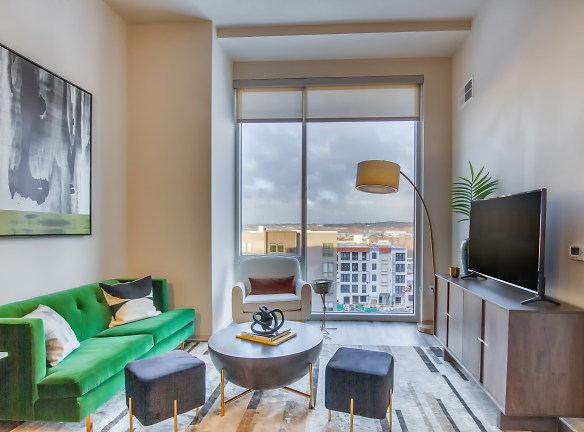- Home
- Minnesota
- Minneapolis
- Apartments
- The Link Minneapolis Apartments
$1,444+per month
The Link Minneapolis Apartments
2929 University Ave SE
Minneapolis, MN 55414
Studio-2 bed, 1-2 bath • 440+ sq. ft.
10+ Units Available
Managed by CA Student Living
Quick Facts
Property TypeApartments
Deposit$--
NeighborhoodProspect Park
Lease Terms
12-Month, 13-Month, 14-Month, 15-Month, 16-Month, 17-Month, 18-Month
Pets
Cats Allowed, Dogs Allowed
* Cats Allowed Weight Restriction: 35 lbs, Dogs Allowed Weight Restriction: 35 lbs
Description
The Link Minneapolis
The Link Minneapolis brings it all together so you can enjoy in person or remote learning. The Link Minneapolis redefines luxury living in the Twin Cities. Location. Style. Convenience. Community. Fido will enjoy the dog run almost as much as you'll brag about the media room, grill stations, and bike storage. An energetic community with the charm of a walkable neighborhood. Live adjacent to the Green Line's Prospect Park station and steps away from it all. In-person tours are now available by appointment or take a virtual tour at your convenience.
Floor Plans + Pricing
Sx1 A

Sx1 B

Sx1 C

Sx1 D

1x1 A

1x1 B

2x2 A

2x2 B

Floor plans are artist's rendering. All dimensions are approximate. Actual product and specifications may vary in dimension or detail. Not all features are available in every rental home. Prices and availability are subject to change. Rent is based on monthly frequency. Additional fees may apply, such as but not limited to package delivery, trash, water, amenities, etc. Deposits vary. Please see a representative for details.
Manager Info
CA Student Living
Sunday
12:00 PM - 05:00 PM
Monday
10:00 AM - 07:00 PM
Tuesday
10:00 AM - 07:00 PM
Wednesday
10:00 AM - 07:00 PM
Thursday
10:00 AM - 07:00 PM
Friday
10:00 AM - 07:00 PM
Saturday
10:00 AM - 05:00 PM
Schools
Data by Greatschools.org
Note: GreatSchools ratings are based on a comparison of test results for all schools in the state. It is designed to be a starting point to help parents make baseline comparisons, not the only factor in selecting the right school for your family. Learn More
Features
Interior
Disability Access
Furnished Available
Short Term Available
Air Conditioning
Alarm
Balcony
Cable Ready
Dishwasher
Elevator
Hardwood Flooring
Internet Included
Island Kitchens
Loft Layout
Microwave
New/Renovated Interior
Oversized Closets
Smoke Free
Some Paid Utilities
Stainless Steel Appliances
Vaulted Ceilings
View
Washer & Dryer In Unit
Deck
Garbage Disposal
Patio
Refrigerator
Community
Accepts Electronic Payments
Business Center
Campus Shuttle
Clubhouse
Emergency Maintenance
Fitness Center
High Speed Internet Access
Hot Tub
Individual Leases
Pet Park
Public Transportation
Trail, Bike, Hike, Jog
Wireless Internet Access
Conference Room
Controlled Access
Media Center
On Site Maintenance
On Site Management
On Site Patrol
Recreation Room
Lifestyles
College
Other
Rooftop Lounge & Hot Tub
Stellar Minneapolis Location near UMN
Close to Everything!
Pet-Friendly Community
Music Studio
Golf Simulator
Underground & Outdoor Parking
Onsite Dog Run
Communal Dining Areas
Grilling Stations
Spacious Studio, 1, 2, 3 & 4 Bedroom Floor Plans
Choose Between a Low-Rise Urban Architecture & ...
Townhome Design & Flats-Style Living Available
Premium Apartments on 7th Floor of Low-Rise
Penthouse Offerings (12th & 13th Floor in Tower)
Gourmet Kitchen w/ Stainless-Steel Appliances
Quartz Countertops
Island Seating in the Kitchen*
Pendant Lighting*
Modern, Open Concepts
Spacious Bedrooms & Living Space
Bright Interiors
Cats and Dogs Welcome
We take fraud seriously. If something looks fishy, let us know.

