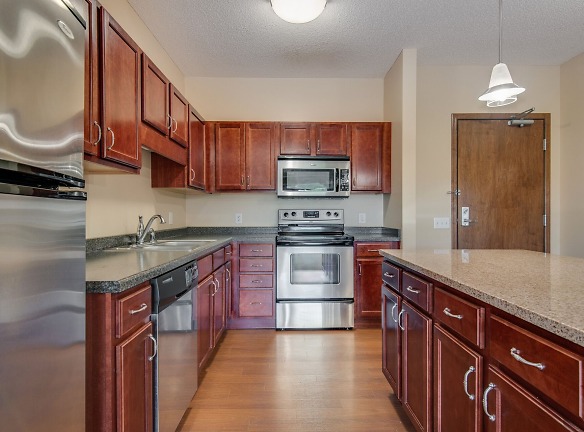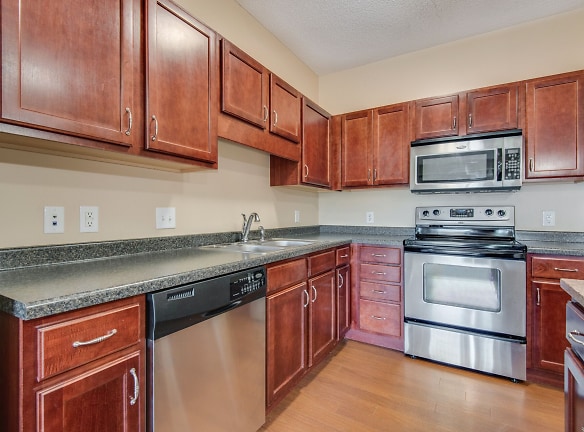- Home
- Minnesota
- Minnetonka
- Apartments
- Oaks Glen Lake Apartments
$1,200+per month
Oaks Glen Lake Apartments
14414 Stewart Ln
Minnetonka, MN 55345
Studio-2 bed, 1-2 bath • 536+ sq. ft.
1 Unit Available
Managed by Oaks Properties, LLC
Quick Facts
Property TypeApartments
Deposit$--
Application Fee60
Lease Terms
Variable, 6-Month, 12-Month
Pets
Cats Allowed, Dogs Allowed
* Cats Allowed Oaks Glen Lake is pet friendly! Residents are allowed two pets per apartment home. Pet owners must pay a one-time pet fee of $350, and monthly pet rent of $35 per pet. Owners are also required to setup a Pet Screening account for $25 per pet annually. Restrictions may apply. Please call for details., Dogs Allowed Oaks Glen Lake is pet friendly! Residents are allowed two pets per apartment home. Pet owners must pay a one-time pet fee of $350, and monthly pet rent of $35 per pet. Owners are also required to setup a Pet Screening account for $25 per pet annually. Restrictions may apply. Please call for details.
Description
Oaks Glen Lake Apartments
Oaks Glen Lake Apartments is a unique apartment and retail community. Our apartments feature nine foot ceilings, stainless steel appliances, and a full size washer/dryer in fourteen unique floor plans. For the comfort and wellness of our residents Oaks Glen Lake is a non-smoking community and is registered at mnsmokefreehousing.org. Oaks Glen Lake Apartments permits dogs and cats with an additional pet deposit charge. Winner of the prestigious MADACS award for best studio or efficiency floor plan! You only need to walk across the street for your groceries, morning cup of coffee, or other needs. Oaks Glen Lake also has the perfect location just moments away from Glen Lake, Lake Rose, and Kinsel Park. Life is about choices - this choice is easy.
Floor Plans + Pricing
Studio - E1

$1,220
Studio, 1 ba
536+ sq. ft.
Terms: Per Month
Deposit: $400
Studio - E2

$1,200
Studio, 1 ba
550+ sq. ft.
Terms: Per Month
Deposit: $400
1 Bedroom - A1

$1,470
1 bd, 1 ba
810+ sq. ft.
Terms: Per Month
Deposit: $400
1 Bedroom - A2

$1,530
1 bd, 1 ba
870+ sq. ft.
Terms: Per Month
Deposit: $400
1 Bedroom - A3

$1,440
1 bd, 1 ba
890+ sq. ft.
Terms: Per Month
Deposit: $400
1 Bedroom Den - A5

$1,655
1 bd, 1.5 ba
930+ sq. ft.
Terms: Per Month
Deposit: $400
1 Bedroom Den - A4

$1,790
1 bd, 1.5 ba
1065+ sq. ft.
Terms: Per Month
Deposit: $400
2 Bedroom - B1

$1,895
2 bd, 2 ba
1140+ sq. ft.
Terms: Per Month
Deposit: $400
2 Bedroom - B2

$1,845
2 bd, 2 ba
1150+ sq. ft.
Terms: Per Month
Deposit: $400
2 Bedroom - B3

$1,940+
2 bd, 2 ba
1180+ sq. ft.
Terms: Per Month
Deposit: $400
2 Bedroom - B4

$1,930
2 bd, 2 ba
1210+ sq. ft.
Terms: Per Month
Deposit: $400
2 Bedroom - B5

$2,000
2 bd, 2 ba
1210+ sq. ft.
Terms: Per Month
Deposit: $400
2 Bedroom - B6

$1,995
2 bd, 2 ba
1220+ sq. ft.
Terms: Per Month
Deposit: $400
2 Bedroom Den - B7

$2,230
2 bd, 2 ba
1330+ sq. ft.
Terms: Per Month
Deposit: $400
Floor plans are artist's rendering. All dimensions are approximate. Actual product and specifications may vary in dimension or detail. Not all features are available in every rental home. Prices and availability are subject to change. Rent is based on monthly frequency. Additional fees may apply, such as but not limited to package delivery, trash, water, amenities, etc. Deposits vary. Please see a representative for details.
Manager Info
Oaks Properties, LLC
Monday
09:00 AM - 05:00 PM
Tuesday
09:00 AM - 05:00 PM
Wednesday
09:00 AM - 05:00 PM
Thursday
09:00 AM - 05:00 PM
Friday
09:00 AM - 05:00 PM
Schools
Data by Greatschools.org
Note: GreatSchools ratings are based on a comparison of test results for all schools in the state. It is designed to be a starting point to help parents make baseline comparisons, not the only factor in selecting the right school for your family. Learn More
Features
Interior
Air Conditioning
Balcony
Cable Ready
Dishwasher
Elevator
Hardwood Flooring
Island Kitchens
Microwave
New/Renovated Interior
Smoke Free
Some Paid Utilities
Stainless Steel Appliances
Vaulted Ceilings
View
Washer & Dryer In Unit
Garbage Disposal
Patio
Refrigerator
Community
Accepts Credit Card Payments
Accepts Electronic Payments
Emergency Maintenance
Extra Storage
High Speed Internet Access
Pet Park
Public Transportation
Trail, Bike, Hike, Jog
Controlled Access
On Site Maintenance
On Site Management
Pet Friendly
Lifestyles
Pet Friendly
Other
Good guest parking
Bike trail
Online Rent Payment
High-speed internet access
24hr. Emergency maintenance
Wired for high-speed internet
Controlled building access
Jogging trail
Covered parking for most cars
Walk to bus line
Cable
Community web site
Air conditioning - central air
Rich carpet with upgraded pad
Full-size washer/dryer
Vent-a-hood microwave
Kitchen island
Large Closet
We take fraud seriously. If something looks fishy, let us know.

