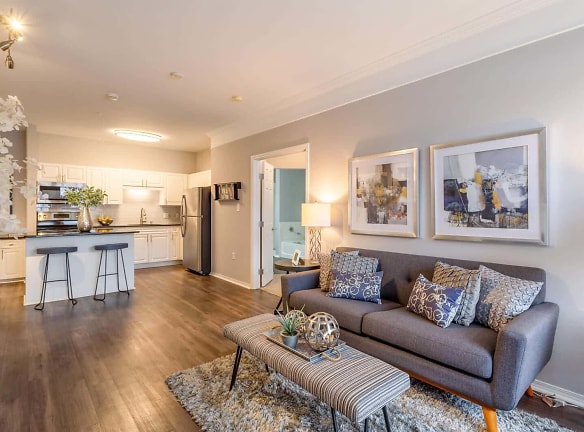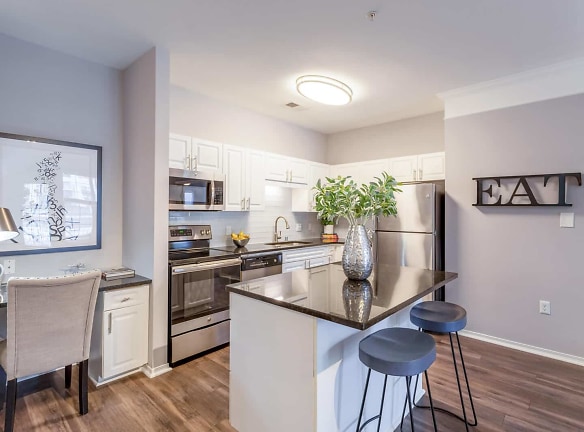- Home
- Minnesota
- Plymouth
- Apartments
- Quinn At Plymouth Apartments
Special Offer
SAVE $2,400 on largest 2BR in Plymouth! Only 2 left! Must move in by May 20th.
$1,499+per month
Quinn At Plymouth Apartments
6110 Quinwood Ln N
Plymouth, MN 55442
1-3 bed, 1-2 bath • 677+ sq. ft.
10+ Units Available
Managed by The Connor Group
Quick Facts
Property TypeApartments
Deposit$--
Lease Terms
12-Month
Pets
Cats Allowed, Dogs Allowed
* Cats Allowed Our community is pet-friendly! Dogs and Cats allowed. Some breed restrictions apply. Contact for details., Dogs Allowed Our community is pet-friendly! Dogs and Cats allowed. Some breed restrictions apply. Contact for details.
Description
Quinn at Plymouth
Premier location. Modern, stylish floor plans. Upscale resort-style amenities. You get all this and so much more at the Quinn at Plymouth Apartments. Conveniently located between Plymouth and Maple Grove, the Quinn features designer one-, two- and three-bedroom apartments perfect for any lifestyle. From chef-inspired kitchens with granite countertops to elegant wood plank flooring, our apartments are designed to fit your unique lifestyle.
Our residents also enjoy access to a wide variety of community amenities tailored to promote wellness and relaxation. Unwind at the resort-style pool and spa. Make fitness a focus at the state-of-the-art fitness center. Or entertain family and friends at the entertainment kitchen and movie theater. Your options are nearly endless.
The Quinn's premier location puts the best of the area at your fingertips. Whether it's exploring the shops and restaurants of Arbor Lakes less than ten minutes away, or taking in the scenic views of Eagle Lake, there's something for everyone at the Quinn at Plymouth.
Discover unmatched resort-style living. Come home to the Quinn at Plymouth Apartments today.
Our residents also enjoy access to a wide variety of community amenities tailored to promote wellness and relaxation. Unwind at the resort-style pool and spa. Make fitness a focus at the state-of-the-art fitness center. Or entertain family and friends at the entertainment kitchen and movie theater. Your options are nearly endless.
The Quinn's premier location puts the best of the area at your fingertips. Whether it's exploring the shops and restaurants of Arbor Lakes less than ten minutes away, or taking in the scenic views of Eagle Lake, there's something for everyone at the Quinn at Plymouth.
Discover unmatched resort-style living. Come home to the Quinn at Plymouth Apartments today.
Floor Plans + Pricing
White Spruce

$1,499+
1 bd, 1 ba
677+ sq. ft.
Terms: Per Month
Deposit: Please Call
Balsam Fir

$1,599+
1 bd, 1 ba
747+ sq. ft.
Terms: Per Month
Deposit: Please Call
Paper Birch

$1,649+
1 bd, 1 ba
770+ sq. ft.
Terms: Per Month
Deposit: Please Call
Bur Oak

$1,699+
1 bd, 1 ba
800+ sq. ft.
Terms: Per Month
Deposit: Please Call
Norway Pine

$1,849+
2 bd, 1 ba
1008+ sq. ft.
Terms: Per Month
Deposit: Please Call
Red Cedar

$2,049+
2 bd, 2 ba
1114+ sq. ft.
Terms: Per Month
Deposit: Please Call
Jack Pine

$1,999+
2 bd, 2 ba
1187+ sq. ft.
Terms: Per Month
Deposit: Please Call
Silver Maple

$2,499+
3 bd, 2 ba
1417+ sq. ft.
Terms: Per Month
Deposit: Please Call
Floor plans are artist's rendering. All dimensions are approximate. Actual product and specifications may vary in dimension or detail. Not all features are available in every rental home. Prices and availability are subject to change. Rent is based on monthly frequency. Additional fees may apply, such as but not limited to package delivery, trash, water, amenities, etc. Deposits vary. Please see a representative for details.
Manager Info
The Connor Group
Monday
10:00 AM - 06:00 PM
Tuesday
10:00 AM - 06:00 PM
Wednesday
10:00 AM - 06:00 PM
Thursday
10:00 AM - 07:00 PM
Friday
10:00 AM - 06:00 PM
Saturday
10:00 AM - 05:00 PM
Schools
Data by Greatschools.org
Note: GreatSchools ratings are based on a comparison of test results for all schools in the state. It is designed to be a starting point to help parents make baseline comparisons, not the only factor in selecting the right school for your family. Learn More
Features
Interior
Air Conditioning
Balcony
Cable Ready
Ceiling Fan(s)
Dishwasher
Fireplace
Hardwood Flooring
Island Kitchens
Microwave
New/Renovated Interior
Oversized Closets
Stainless Steel Appliances
View
Washer & Dryer Connections
Washer & Dryer In Unit
Garbage Disposal
Patio
Refrigerator
Community
Accepts Credit Card Payments
Accepts Electronic Payments
Business Center
Clubhouse
Emergency Maintenance
Extra Storage
Fitness Center
Gated Access
High Speed Internet Access
Hot Tub
Laundry Facility
Pet Park
Playground
Swimming Pool
Trail, Bike, Hike, Jog
Wireless Internet Access
Conference Room
Controlled Access
Media Center
On Site Maintenance
On Site Management
Recreation Room
EV Charging Stations
Green Space
Lifestyles
New Construction
Other
Stunning clubhouse with gourmet kitchen and fireplace
Fenced grounds
Large outdoor resort-style swimming pool and spa
Sundeck with pergolas & lounge chairs
Full size Washer/Dryer in-unit
Outdoor pavilion with grilling stations
Underground heated garage parking
Built-in bookshelves and workstations
Large soaking tub
Gas fireplace
24-hour access fitness center with modern equipment
24-hour access game room
24-hour access theater room
Timeless high-quality crown moulding
Decorative arches and pillars
Ceiling fans
On-site dog park
Gorgeous landscaping
Outdoor playground
Multiple outdoor water fountains
Package Locker Receiving System
Double vanity bathroom sinks
Large balcony or patio
Gated Community
We take fraud seriously. If something looks fishy, let us know.

