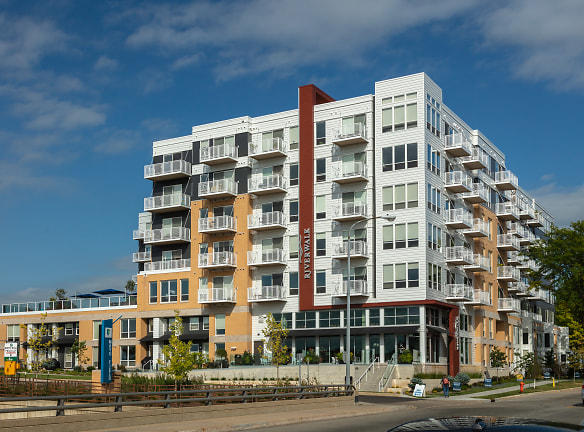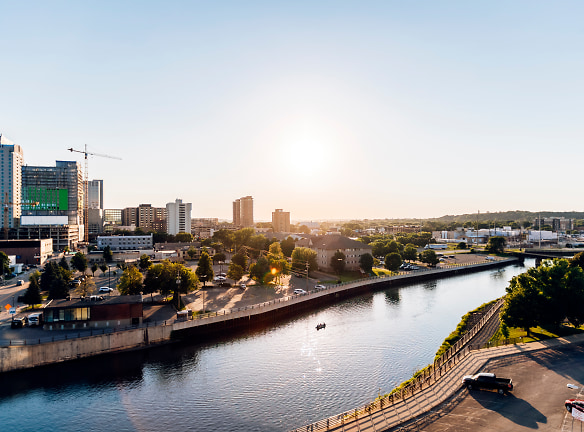- Home
- Minnesota
- Rochester
- Apartments
- Riverwalk Apartments
$1,445+per month
Riverwalk Apartments
449 E Center St
Rochester, MN 55904
1-2 bed, 1-2 bath • 596+ sq. ft.
3 Units Available
Managed by Detailed Management Company
Quick Facts
Property TypeApartments
Deposit$--
NeighborhoodEast Side Pioneers
Application Fee65
Lease Terms
Variable Lease TermsPet Policy: Pet-Friendly. Call for more details.
Pets
Dogs Allowed, Cats Allowed
* Dogs Allowed Pet-Friendly. Call for more details. Weight Restriction: 100 lbs, Cats Allowed Pet-Friendly. Call for more details. Weight Restriction: 100 lbs
Description
Riverwalk
Welcome to Rochester's only downtown luxury apartment designed with you in mind. And the rest of the earth as well. Steps away from Skyway access, bike paths & Mayo Clinic. Riverwalk is truly unlike any other.
Floor Plans + Pricing
A-3

$1,445+
1 bd, 1 ba
596+ sq. ft.
Terms: Per Month
Deposit: $500
A-1

$1,595+
1 bd, 1 ba
603+ sq. ft.
Terms: Per Month
Deposit: $500
M

$1,695+
1 bd, 1 ba
605+ sq. ft.
Terms: Per Month
Deposit: $500
J

$1,585+
1 bd, 1 ba
614+ sq. ft.
Terms: Per Month
Deposit: $500
A-2

$1,545+
1 bd, 1 ba
615+ sq. ft.
Terms: Per Month
Deposit: $500
H

$1,645
1 bd, 1 ba
710+ sq. ft.
Terms: Per Month
Deposit: $500
E

$1,795+
1 bd, 1 ba
717+ sq. ft.
Terms: Per Month
Deposit: $500
K

$1,905+
1 bd, 1 ba
760+ sq. ft.
Terms: Per Month
Deposit: $500
C-2

$1,799+
1 bd, 1 ba
782+ sq. ft.
Terms: Per Month
Deposit: $500
G

$1,955+
1 bd, 1 ba
783+ sq. ft.
Terms: Per Month
Deposit: $500
P

$1,995+
1 bd, 1 ba
800+ sq. ft.
Terms: Per Month
Deposit: $500
Q

$2,195+
2 bd, 1 ba
817+ sq. ft.
Terms: Per Month
Deposit: $750
D

$2,295
2 bd, 1 ba
948+ sq. ft.
Terms: Per Month
Deposit: $750
R-1

$2,195+
1 bd, 1 ba
989+ sq. ft.
Terms: Per Month
Deposit: $750
B-2

$2,375
2 bd, 1 ba
994+ sq. ft.
Terms: Per Month
Deposit: $750
B-1

$2,445+
2 bd, 1 ba
997+ sq. ft.
Terms: Per Month
Deposit: $750
R-2

$1,995+
1 bd, 1 ba
1016+ sq. ft.
Terms: Per Month
Deposit: $750
N

$2,595+
2 bd, 2 ba
1116+ sq. ft.
Terms: Per Month
Deposit: $750
L

$2,775+
2 bd, 2 ba
1144+ sq. ft.
Terms: Per Month
Deposit: $750
U

$3,280+
1 bd, 1 ba
1232+ sq. ft.
Terms: Per Month
Deposit: $750
W

$2,895+
1 bd, 1 ba
1232+ sq. ft.
Terms: Per Month
Deposit: $750
V

$3,295
2 bd, 2 ba
1735+ sq. ft.
Terms: Per Month
Deposit: $750
Floor plans are artist's rendering. All dimensions are approximate. Actual product and specifications may vary in dimension or detail. Not all features are available in every rental home. Prices and availability are subject to change. Rent is based on monthly frequency. Additional fees may apply, such as but not limited to package delivery, trash, water, amenities, etc. Deposits vary. Please see a representative for details.
Manager Info
Detailed Management Company
Sunday
10:00 AM - 05:00 PM
Monday
09:00 AM - 06:00 PM
Tuesday
09:00 AM - 06:00 PM
Wednesday
09:00 AM - 06:00 PM
Thursday
09:00 AM - 06:00 PM
Friday
09:00 AM - 06:00 PM
Saturday
10:00 AM - 05:00 PM
Schools
Data by Greatschools.org
Note: GreatSchools ratings are based on a comparison of test results for all schools in the state. It is designed to be a starting point to help parents make baseline comparisons, not the only factor in selecting the right school for your family. Learn More
Features
Interior
Furnished Available
Short Term Available
Air Conditioning
Balcony
Cable Ready
Ceiling Fan(s)
Dishwasher
Elevator
Gas Range
Hardwood Flooring
Island Kitchens
Microwave
New/Renovated Interior
Oversized Closets
Smoke Free
Some Paid Utilities
Stainless Steel Appliances
View
Washer & Dryer In Unit
Garbage Disposal
Refrigerator
Community
Accepts Electronic Payments
Business Center
Emergency Maintenance
Extra Storage
Fitness Center
High Speed Internet Access
Hot Tub
Individual Leases
Public Transportation
Swimming Pool
Trail, Bike, Hike, Jog
Wireless Internet Access
Conference Room
Controlled Access
Media Center
On Site Maintenance
On Site Management
Recreation Room
Pet Friendly
Lifestyles
Pet Friendly
Other
Stainless Steel Energy Efficient Appliances & Ice Machines
Wood End Panels around Refrigerators
Quartz Countertops
Tile Backsplash
42" Upper Kitchen Cabinets
Soft Close Kitchen Cabinetry
Under Cabinet Lighting
Custom LED Lights
Luxury Upgraded LVT Flooring
8-ft Apartment Entry Door
Solid Core Doors
Blackout Roller Shades
Oversized Windows
Upgraded Hardware for Barn Doors
Upgraded Closet Systems (select units)
Walk-in Closets
Large Soaking Tubs
Frameless Glass Showers
Spa-Like Bathroom
Oversized Balconies
Overhand Bleachers to Watch Honkers Baseball
Entirely Smoke-Free
Pet-Friendly
Eco Friendly Cleaning Products
Complimentary Coffee Cafe
Game Room
Fitness Studio
Complimentary Seasonal Yoga
Two-Level Lobby w/ Fireplace & Lounge
24/7 Package Concierge System
Complimentary WiFi in Common areas
Entertainment Courtyard
Sound System throughout Common area
Outdoor Fire Pit
Outdoor Pool
Pergola on Pool & Sundeck
Free Printing Center
Sundeck Lounge area
Spa Jacuzzi
Bocce Ball Court
Complimentary Umbrella Stand
BBQ Gas Grills
Bike Repair Shop
Single Sort Recycling
Charging Station for Electric Cars
Underground Parking
Entertainment Suite
Professionally Landscaped Seasonal Flowers & Greens
Bike Racks
Minutes from Everything
We take fraud seriously. If something looks fishy, let us know.

