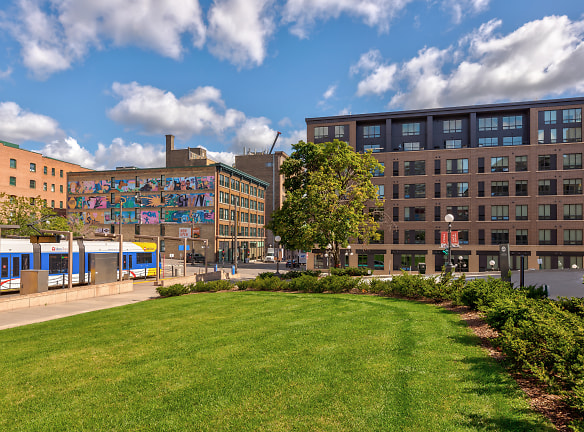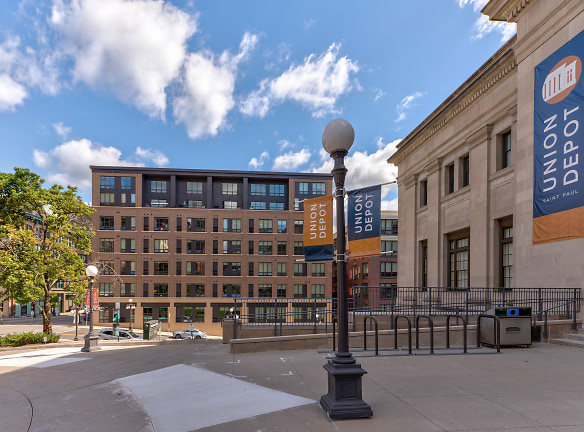- Home
- Minnesota
- Saint-Paul
- Apartments
- Oaks Union Depot Apartments
Special Offer
Rent Your First Full Month Free When You Sign a 13-Month Lease - Call for Details!
$1,290+per month
Oaks Union Depot Apartments
244 4th St East
Saint Paul, MN 55101
1-2 bed, 1-2 bath • 540+ sq. ft.
Managed by Oaks Properties, LLC
Quick Facts
Property TypeApartments
Deposit$--
NeighborhoodLowertown
Application Fee60
Lease Terms
6-Month, 7-Month, 8-Month, 9-Month, 10-Month, 11-Month, 12-Month, 13-Month
Pets
Cats Allowed, Dogs Allowed
* Cats Allowed Oaks Union Depot is pet friendly! Residents are allowed two pets per apartment home. Pet owners must pay a one-time pet fee of $350, and monthly pet rent of $35 per pet. Owners are also required to setup a Pet Screening account for $25 per pet annually. Restrictions may apply. Please call for details., Dogs Allowed Oaks Union Depot is pet friendly! Residents are allowed two pets per apartment home. Pet owners must pay a one-time pet fee of $350, and monthly pet rent of $35 per pet. Owners are also required to setup a Pet Screening account for $25 per pet annually. Restrictions may apply. Please call for details.
Description
Oaks Union Depot Apartments
Brand New, Extraordinary Apartment Homes. Choose a sophisticated & sustainable lifestyle at Oaks Union Depot! Enjoy urban walkability, historic setting, dynamic views, and trendsetting design. Select from a wide variety of 1 & 2 bedroom single level apartments, or 2-story Mezzanine level lofts. Oaks Union Depot blends big style and amenity rich living in the historic Lowertown neighborhood. Speak to our resident manager and select your new home today!
Floor Plans + Pricing
1 Bedroom - A1

$1,290+
1 bd, 1 ba
540+ sq. ft.
Terms: Per Month
Deposit: $400
1 Bedroom - A2

$1,295+
1 bd, 1 ba
555+ sq. ft.
Terms: Per Month
Deposit: $400
1 Bedroom - A3

$1,400+
1 bd, 1 ba
619+ sq. ft.
Terms: Per Month
Deposit: $400
1 Bedroom - A4

$1,450+
1 bd, 1 ba
652+ sq. ft.
Terms: Per Month
Deposit: $400
1 Bedroom Accessible - A4A

$1,500
1 bd, 1 ba
652+ sq. ft.
Terms: Per Month
Deposit: $400
1 Bedroom Mezzanine- A6M

$1,795
1 bd, 1.5 ba
725+ sq. ft.
Terms: Per Month
Deposit: $400
2 Bedroom - B1

$1,715+
2 bd, 1 ba
746+ sq. ft.
Terms: Per Month
Deposit: $400
1 Bedroom Mezzanine - A7M

$1,700+
1 bd, 1.5 ba
754+ sq. ft.
Terms: Per Month
Deposit: $400
1 Bedroom - A5

$1,665+
1 bd, 1 ba
794+ sq. ft.
Terms: Per Month
Deposit: $400
1 Bedroom Mezzanine - A8M

$1,800+
1 bd, 1.5 ba
823+ sq. ft.
Terms: Per Month
Deposit: $400
2 Bedroom - B2

$1,900+
2 bd, 2 ba
842+ sq. ft.
Terms: Per Month
Deposit: $400
1 Bedroom Mezzanine - A9M
No Image Available
$1,890
1 bd, 1.5 ba
866+ sq. ft.
Terms: Per Month
Deposit: $400
2 Bedroom Mezzanine - B4M
No Image Available
$2,410
2 bd, 2 ba
1070+ sq. ft.
Terms: Per Month
Deposit: $400
2 Bedroom Accessible - B3A

$2,150
2 bd, 2 ba
1105+ sq. ft.
Terms: Per Month
Deposit: $400
2 Bedroom - B3
No Image Available
$2,250+
2 bd, 2 ba
1107+ sq. ft.
Terms: Per Month
Deposit: $400
2 Bedroom - B5M
No Image Available
$2,456
2 bd, 2 ba
1125+ sq. ft.
Terms: Per Month
Deposit: $400
2 Bedroom - B6M
No Image Available
$2,890
2 bd, 2 ba
1392+ sq. ft.
Terms: Per Month
Deposit: $400
Floor plans are artist's rendering. All dimensions are approximate. Actual product and specifications may vary in dimension or detail. Not all features are available in every rental home. Prices and availability are subject to change. Rent is based on monthly frequency. Additional fees may apply, such as but not limited to package delivery, trash, water, amenities, etc. Deposits vary. Please see a representative for details.
Manager Info
Oaks Properties, LLC
Monday
09:00 AM - 05:00 PM
Tuesday
09:00 AM - 05:00 PM
Wednesday
09:00 AM - 05:00 PM
Thursday
09:00 AM - 05:00 PM
Friday
09:00 AM - 05:00 PM
Schools
Data by Greatschools.org
Note: GreatSchools ratings are based on a comparison of test results for all schools in the state. It is designed to be a starting point to help parents make baseline comparisons, not the only factor in selecting the right school for your family. Learn More
Features
Interior
Disability Access
Air Conditioning
Balcony
Cable Ready
Ceiling Fan(s)
Dishwasher
Elevator
Garden Tub
Hardwood Flooring
Island Kitchens
Loft Layout
Microwave
New/Renovated Interior
Oversized Closets
Smoke Free
Stainless Steel Appliances
Vaulted Ceilings
Washer & Dryer In Unit
Garbage Disposal
Patio
Refrigerator
Smart Thermostat
Community
Accepts Credit Card Payments
Accepts Electronic Payments
Business Center
Clubhouse
Emergency Maintenance
Extra Storage
Fitness Center
Full Concierge Service
Gated Access
Green Community
High Speed Internet Access
Pet Park
Playground
Public Transportation
Trail, Bike, Hike, Jog
Wireless Internet Access
Conference Room
Controlled Access
Media Center
On Site Maintenance
On Site Management
On Site Patrol
Pet Friendly
Lifestyles
Pet Friendly
Other
Train station within 1 mile
Two Elevators
Preferred Employer Program
Brick is primary exterior
Bike rack or bike storage
Community gas grill/BBQ area
Off Leash Dog Run
High-speed internet access
Wired for high-speed internet
Rooftop Deck
Electric Car Charging Stations
Outstanding access
Trash & recycling chute
Rooftop Deck w/ Grills
Luxer One Package System
Walk to bus line
Community web site
Patio/Balcony - Select Units
Air conditioning - central air
Dog Run
Community Car
Quartz Countertop
Covered parking for most cars
LED lights throughout
Occupancy Sensors
Stackable washer/dryer
Under-counter lighting
Kitchen island
Herringbone Ceramic Tile
Roller Shades
Ceramic tile master bath
11 ft. Ceiling
European Awning Style Windows
Upgraded Features
Grill
Handicap Accessible
ADA Accessible*
We take fraud seriously. If something looks fishy, let us know.

