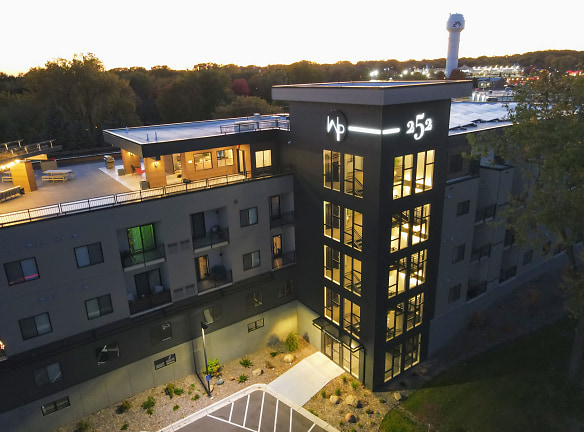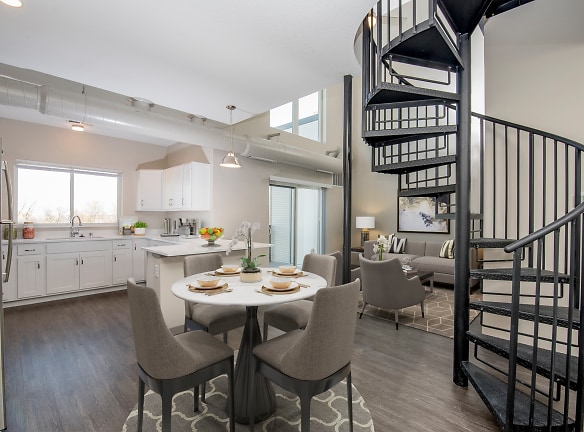- Home
- Minnesota
- West-Saint-Paul
- Apartments
- Rooftop 252 Apartments
$1,120+per month
Rooftop 252 Apartments
252 Marie Avenue East
West Saint Paul, MN 55118
Studio-3 bed, 1-2 bath • 410+ sq. ft.
1 Unit Available
Managed by Westview Park Apartments, LP
Quick Facts
Property TypeApartments
Deposit$--
NeighborhoodWest St. Paul
Application Fee50
Lease Terms
Did we mention we love pets? We are one of the most pet-friendly apartments in town. Check out our Pet Policy for more details.No Breed Restrictions No Weight Restrictions Doggy Bath Station
Pets
Birds, Cats Allowed, Dogs Allowed
* Birds Caged Pets Deposit: $--, Cats Allowed No restrictions Deposit: $--, Dogs Allowed No Breed or weight restrictions Deposit: $--
Description
Rooftop 252
Now accepting applications!!! Rooftop 252 is the best apartment living West Saint Paul has to offer. Enjoy gorgeous architecture, thoughtful design and the finest home-living amenities in the area. The rooftop park is simply unprecedented. This massive space has multiple outdoor grill areas, an indoor rooftop lounge, an off-leash dog park, community garden plots, and a beautiful solar pergola.
Floor Plans + Pricing
Lore Studio

$1,120+
Studio, 1 ba
410+ sq. ft.
Terms: Per Month
Deposit: Please Call
Betty - Jean - William (1 Bedrooms)

$1,385+
1 bd, 1 ba
656+ sq. ft.
Terms: Per Month
Deposit: Please Call
Benjamin

$1,500
1 bd, 1 ba
713+ sq. ft.
Terms: Per Month
Deposit: Please Call
Sandy (Large Bedroom Suite)

$1,675+
2 bd, 2 ba
893+ sq. ft.
Terms: Per Month
Deposit: Please Call
Rachel 2 Bedroom

$1,785
2 bd, 2 ba
955+ sq. ft.
Terms: Per Month
Deposit: Please Call
Laurence

$1,800+
2 bd, 2 ba
960+ sq. ft.
Terms: Per Month
Deposit: Please Call
Mimi - 1 Oversized Bedroom + Den

$1,755
1 bd, 1.5 ba
964+ sq. ft.
Terms: Per Month
Deposit: Please Call
Kenneth

$1,945+
2 bd, 2 ba
1054+ sq. ft.
Terms: Per Month
Deposit: Please Call
Joyce - 3 Bedroom Corner Suite

$2,320+
3 bd, 2 ba
1289+ sq. ft.
Terms: Per Month
Deposit: Please Call
Esther Loft (Corner Model with Extra windows)

$2,420
2 bd, 2.5 ba
1355+ sq. ft.
Terms: Per Month
Deposit: Please Call
Robert - Loft

$2,410
2 bd, 2.5 ba
1355+ sq. ft.
Terms: Per Month
Deposit: Please Call
Edward Loft - Oversized floor plan

$2,590
2 bd, 2.5 ba
1462+ sq. ft.
Terms: Per Month
Deposit: Please Call
Floor plans are artist's rendering. All dimensions are approximate. Actual product and specifications may vary in dimension or detail. Not all features are available in every rental home. Prices and availability are subject to change. Rent is based on monthly frequency. Additional fees may apply, such as but not limited to package delivery, trash, water, amenities, etc. Deposits vary. Please see a representative for details.
Manager Info
Westview Park Apartments, LP
Sunday
Tours by appointment only
Monday
Tours by appointment only
Tuesday
Tours by appointment only
Wednesday
Tours by appointment only
Thursday
Tours by appointment only
Friday
Tours by appointment only
Saturday
Tours by appointment only
Schools
Data by Greatschools.org
Note: GreatSchools ratings are based on a comparison of test results for all schools in the state. It is designed to be a starting point to help parents make baseline comparisons, not the only factor in selecting the right school for your family. Learn More
Features
Interior
Disability Access
Air Conditioning
Alarm
Balcony
Cable Ready
Ceiling Fan(s)
Dishwasher
Elevator
Hardwood Flooring
Island Kitchens
Loft Layout
Microwave
New/Renovated Interior
Smoke Free
Some Paid Utilities
Stainless Steel Appliances
View
Washer & Dryer In Unit
Garbage Disposal
Refrigerator
Community
Accepts Electronic Payments
Basketball Court(s)
Business Center
Clubhouse
Emergency Maintenance
Extra Storage
Fitness Center
High Speed Internet Access
Pet Park
Playground
Public Transportation
Swimming Pool
Trail, Bike, Hike, Jog
Conference Room
Controlled Access
Media Center
On Site Maintenance
On Site Management
Recreation Room
Lifestyles
New Construction
Other
Large Open Rooftop Park
Heated Outdoor Swimming Pool
Fitness Room and Exercise Area
Underground Parking
Secure Video Controlled Access
Meeting Rooms and Business Center
Secured Bike Storage
Dry-cleaning Drop-off
Large Common Areas
Ground Floor retail/ buisnesses
Convenient Public Transportation Access
Multiple Grill Areas
Outdoor Fireplaces
Solar Pergola
Off-Leash Dog Run
Community Garden Plots
Indoor Rooftop Lounge with Full Kitchen
Fiber-Optic High Speed Internet Available
Washer and Dryer
Stainless Appliances
A Covered Balcony in Every Home
Doggy Bath Station
We take fraud seriously. If something looks fishy, let us know.

