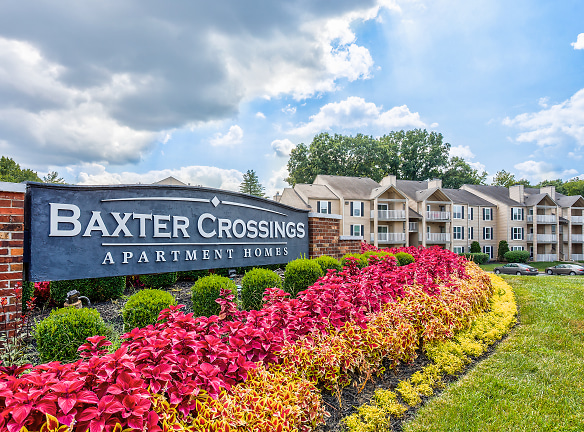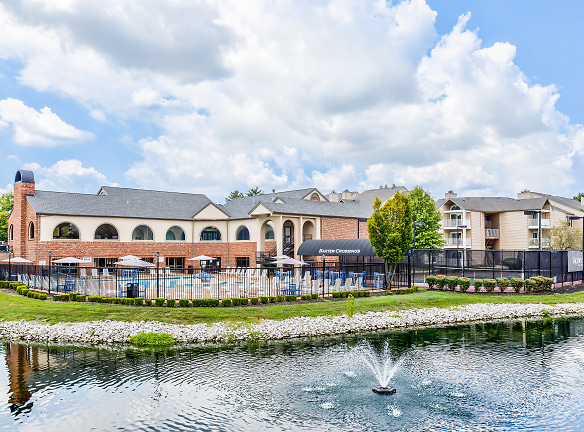- Home
- Missouri
- Chesterfield
- Apartments
- Baxter Crossings Apartments
Contact Property
$1,145+per month
Baxter Crossings Apartments
975 Westmeade Drive
Chesterfield, MO 63005
1-2 bed, 1-2 bath • 668+ sq. ft.
3 Units Available
Managed by Midwest Diversified
Quick Facts
Property TypeApartments
Deposit$--
Application Fee65
Lease Terms
Lease terms are variable. Please inquire with property staff.Dog Policy: $30.00 pet rent. Restrictions: No Aggressive Breeds AllowedCat Policy: $20.00 pet rent.
Pets
Cats Allowed, Dogs Allowed
* Cats Allowed, Dogs Allowed No Aggressive Breeds Allowed
Description
Baxter Crossings
Set on rolling acreage, amid beautiful landscaping and mature wooded areas, we have created a unique community in the Chesterfield area. With multiple unique unit configurations, we are located in AAA rated Rockwood school district, just minutes from Logan Chiropractic College and Maryville University. There is easy access to I-64 and Clarkson Road; with Chesterfield Mall, outlet malls and many other major retailers close by. Take the opportunity to visit your next home soon!
Floor Plans + Pricing
The Chesterfield

The Crestview

The Clayton

The Faust

The Clarkson

The Rockwood

The Manchester

The Parkway

The Marquette

The Wildhorse II

The Wildhorse I

Floor plans are artist's rendering. All dimensions are approximate. Actual product and specifications may vary in dimension or detail. Not all features are available in every rental home. Prices and availability are subject to change. Rent is based on monthly frequency. Additional fees may apply, such as but not limited to package delivery, trash, water, amenities, etc. Deposits vary. Please see a representative for details.
Manager Info
Midwest Diversified
Sunday
12:00 PM - 05:00 PM
Monday
10:00 AM - 06:00 PM
Tuesday
10:00 AM - 06:00 PM
Wednesday
10:00 AM - 06:00 PM
Thursday
10:00 AM - 06:00 PM
Friday
10:00 AM - 06:00 PM
Saturday
10:00 AM - 05:00 PM
Schools
Data by Greatschools.org
Note: GreatSchools ratings are based on a comparison of test results for all schools in the state. It is designed to be a starting point to help parents make baseline comparisons, not the only factor in selecting the right school for your family. Learn More
Features
Interior
Short Term Available
Air Conditioning
Balcony
Cable Ready
Ceiling Fan(s)
Dishwasher
Fireplace
Microwave
New/Renovated Interior
Oversized Closets
Stainless Steel Appliances
Vaulted Ceilings
Washer & Dryer In Unit
Deck
Garbage Disposal
Patio
Refrigerator
Community
Accepts Credit Card Payments
Accepts Electronic Payments
Basketball Court(s)
Business Center
Clubhouse
Emergency Maintenance
Extra Storage
Fitness Center
Hot Tub
Playground
Swimming Pool
Tennis Court(s)
Wireless Internet Access
Conference Room
On Site Maintenance
On Site Management
Racquetball Court(s)
Other
4 Fully Stocked Fishing Ponds
BBQ/Picnic Area
Carport
Online Bill Pay & Maintenance Options
Wood Plank Flooring
Air Conditioner
Carpeting
Ceiling Fan
Entry Level
Newly Updated Apartment Homes
Disposal
Large Closets
Patio/Balcony
Garden, Water, and Wooded Views Available
Washer/Dryer
Window Coverings
We take fraud seriously. If something looks fishy, let us know.

