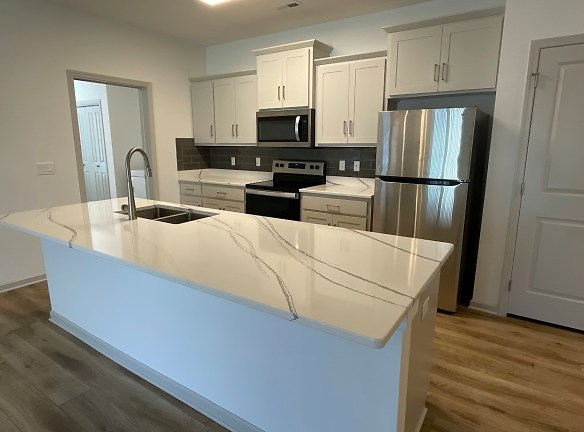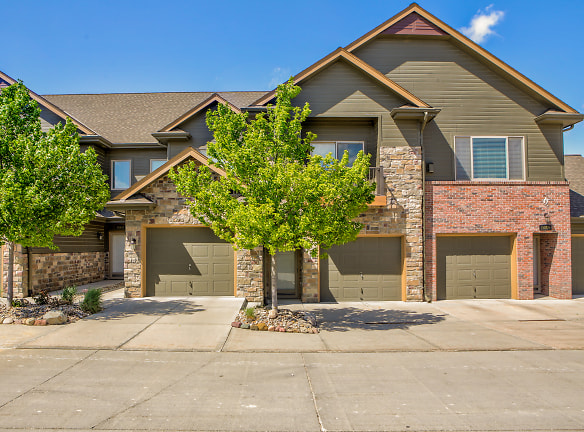- Home
- Nebraska
- Gretna
- Townhouses And Condos
- Bellbrook Townhome Apartments
$920+per month
Bellbrook Townhome Apartments
19224 Olive Plz
Gretna, NE 68028
1-2 bed, 1-2 bath • 661+ sq. ft.
3 Units Available
Managed by Birchwood Homes, Inc
Quick Facts
Property TypeTownhouses And Condos
Deposit$--
Application Fee50
Lease Terms
12-Month
Pets
No Pets
* No Pets
Description
Bellbrook Townhome Apartments
Come home today to granite countertops, fireplace, washer and dryer, attached garage, stainless steel appliances, tile floors, ceiling fans, alarm and more! Walking distance to schools. If a floorplan you're interested in is not available, ask us about our waitlist!
Floor Plans + Pricing
Premier Unit A

$920
1 bd, 1 ba
661+ sq. ft.
Terms: Per Month
Deposit: $920
Premier Unit B

$1,025
1 bd, 1 ba
798+ sq. ft.
Terms: Per Month
Deposit: $1,025
Classic Unit B

$1,130
1 bd, 1 ba
1014+ sq. ft.
Terms: Per Month
Deposit: $1,130
Select Unit B2

$1,250
1 bd, 1 ba
1038+ sq. ft.
Terms: Per Month
Deposit: $1,250
Select Unit A

$1,290
1 bd, 1 ba
1132+ sq. ft.
Terms: Per Month
Deposit: $1,290
Classic Unit A

$1,210
1 bd, 1.5 ba
1137+ sq. ft.
Terms: Per Month
Deposit: $1,210
Premier Unit C

$1,570
2 bd, 2 ba
1148+ sq. ft.
Terms: Per Month
Deposit: $1,570
Classic Unit D

$1,490
2 bd, 1 ba
1228+ sq. ft.
Terms: Per Month
Deposit: $1,490
Select Unit C

$1,750
2 bd, 2.5 ba
1617+ sq. ft.
Terms: Per Month
Deposit: $1,750
Classic Unit C

$1,700
2 bd, 2.5 ba
1734+ sq. ft.
Terms: Per Month
Deposit: $1,700
Select Unit B

$1,250
1 bd, 1 ba
1014-1038+ sq. ft.
Terms: Per Month
Deposit: $1,250
Floor plans are artist's rendering. All dimensions are approximate. Actual product and specifications may vary in dimension or detail. Not all features are available in every rental home. Prices and availability are subject to change. Rent is based on monthly frequency. Additional fees may apply, such as but not limited to package delivery, trash, water, amenities, etc. Deposits vary. Please see a representative for details.
Manager Info
Birchwood Homes, Inc
Sunday
Closed.
Monday
08:30 AM - 04:30 PM
Tuesday
08:30 AM - 04:30 PM
Wednesday
08:30 AM - 04:30 PM
Thursday
08:30 AM - 04:30 PM
Friday
08:30 AM - 04:30 PM
Saturday
Closed.
Schools
Data by Greatschools.org
Note: GreatSchools ratings are based on a comparison of test results for all schools in the state. It is designed to be a starting point to help parents make baseline comparisons, not the only factor in selecting the right school for your family. Learn More
Features
Interior
Air Conditioning
Alarm
Cable Ready
Ceiling Fan(s)
Dishwasher
Fireplace
Island Kitchens
Microwave
Oversized Closets
Smoke Free
Some Paid Utilities
Stainless Steel Appliances
Washer & Dryer In Unit
Deck
Refrigerator
Community
Accepts Electronic Payments
Emergency Maintenance
Controlled Access
Non-Smoking
Luxury Community
Lifestyles
Luxury Community
Other
Granite Countertops
Washer and Dryer
Attached Garage
Tile Floors
Walking Distance to Schools
We take fraud seriously. If something looks fishy, let us know.

