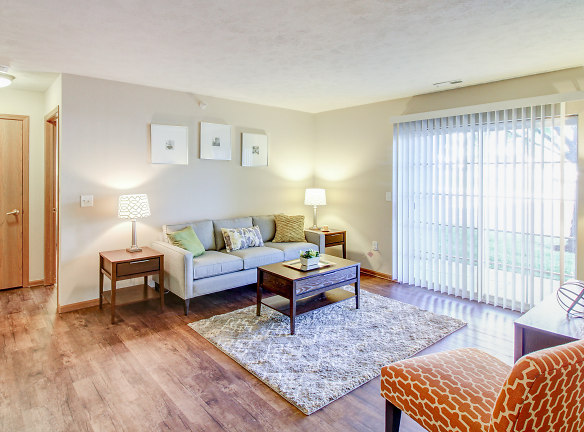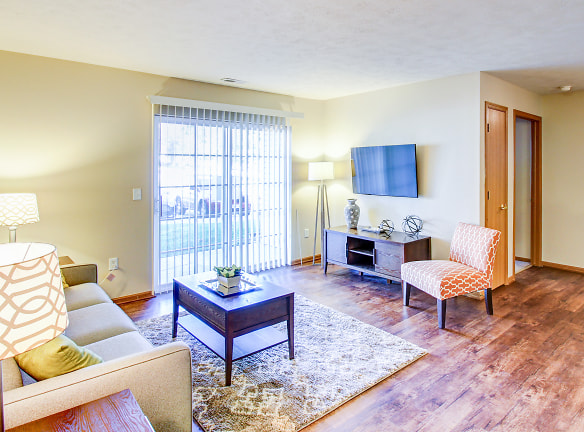- Home
- Nebraska
- Omaha
- Apartments
- Tiburon View Apartments
$1,187+per month
Tiburon View Apartments
16895 Oakmont Dr
Omaha, NE 68136
1-2 bed, 1-2 bath • 753+ sq. ft.
Managed by The Lund Company
Quick Facts
Property TypeApartments
Deposit$--
Application Fee60
Lease Terms
Variable
Pets
Cats Allowed, Dogs Allowed
* Cats Allowed Tiburon View Apartments accepts cats and dogs with a combined pet weight of 80lbs and maximum of two (2) pets per apartment. Dogs under the age of six (6) months are prohibited. Certain breed restrictions apply. Please contact the leasing office for more details. Weight Restriction: 80 lbs, Dogs Allowed Tiburon View Apartments accepts cats and dogs with a combined pet weight of 80lbs and maximum of two (2) pets per apartment. Dogs under the age of six (6) months are prohibited. Certain breed restrictions apply. Please contact the leasing office for more details. Weight Restriction: 80 lbs
Description
Tiburon View Apartments
Tiburon View brings modern apartment living to one of the most dynamic and active areas in Omaha, NE. Picture coming home every day to the warm embrace of meticulous landscaping, comfortable homes, and thoughtful amenities tailored to enhance your life. Located in the Tiburon View neighborhood, Omaha, Tiburon View Apartments provides you with easy access to I-80 and Highway 370 and all that Omaha has to offer.Tiburon View Apartments provides its residents a wide selection of unique one and two bedroom homes that feature exclusive community and household amenities like our gas fire pit, club house, and balcony/patio. Even your furry friend can enjoy the spoils of Tiburon View at the onsite dog park. Efficient kitchen appliances, large closets spaces and in-unit washer and dryers are built throughout the apartments that bring you ease and convenience right to your fingerprints. Our apartments are the true combination of space, location and convenience all packaged perfectly for you.
Floor Plans + Pricing
1 Bedroom, 1 Bathroom - 753 SF

1 Bedroom, 1 Bathroom - 762 SF

2 Bedroom, 2 Bathroom - 1118 SF

2 Bedroom, 2 Bathroom - 1211 SF

2 Bedroom, 2 Bathroom - 1053-1190 SF

Floor plans are artist's rendering. All dimensions are approximate. Actual product and specifications may vary in dimension or detail. Not all features are available in every rental home. Prices and availability are subject to change. Rent is based on monthly frequency. Additional fees may apply, such as but not limited to package delivery, trash, water, amenities, etc. Deposits vary. Please see a representative for details.
Manager Info
The Lund Company
Monday
09:00 AM - 05:30 PM
Tuesday
09:00 AM - 05:30 PM
Wednesday
09:00 AM - 05:30 PM
Thursday
09:00 AM - 05:30 PM
Friday
09:00 AM - 05:30 PM
Saturday
10:00 AM - 04:00 PM
Schools
Data by Greatschools.org
Note: GreatSchools ratings are based on a comparison of test results for all schools in the state. It is designed to be a starting point to help parents make baseline comparisons, not the only factor in selecting the right school for your family. Learn More
Features
Interior
Disability Access
Short Term Available
Air Conditioning
Balcony
Cable Ready
Ceiling Fan(s)
Dishwasher
Fireplace
Microwave
Oversized Closets
Smoke Free
Stainless Steel Appliances
Vaulted Ceilings
View
Washer & Dryer In Unit
Deck
Garbage Disposal
Patio
Refrigerator
Community
Accepts Credit Card Payments
Accepts Electronic Payments
Clubhouse
Emergency Maintenance
Extra Storage
Fitness Center
High Speed Internet Access
Pet Park
Swimming Pool
Wireless Internet Access
Controlled Access
On Site Maintenance
On Site Management
Pet Friendly
Lifestyles
Pet Friendly
Other
Carpeting
Ceiling Fan
Gretna Public School District
Disposal
Hardwood Floors
Garages with Remote
Picnic Areas with Gas Barbecue Grills
Additional Storage
Golf Course View
Open Floor Plans
Dish Washer
Smoke Free Community
Flexible Rental Payment Options
Oversized Patios and Balconies with Storage
Spacious Walk-in Closets
Full Size Washer & Dryer
Vaulted Ceilings*
Patio/Balcony
We take fraud seriously. If something looks fishy, let us know.

