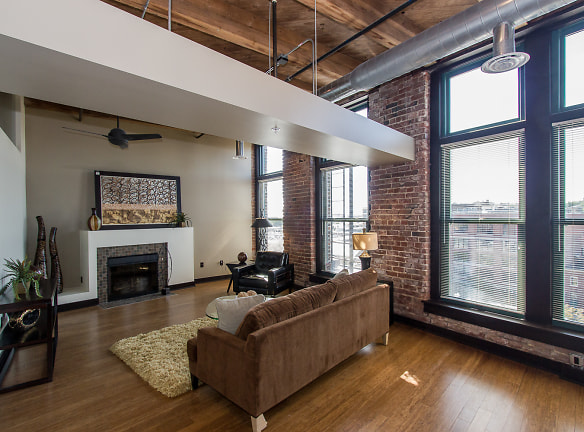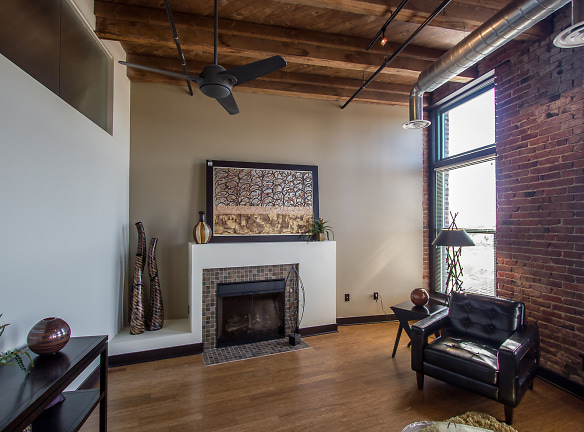- Home
- Nebraska
- Omaha
- Apartments
- Residences At Old Market Place Apartments
$1,720+per month
Residences At Old Market Place Apartments
1113 Howard St
Omaha, NE 68102
1-2 bed, 1.5 bath • 1,454+ sq. ft.
5 Units Available
Managed by PJ Morgan
Quick Facts
Property TypeApartments
Deposit$--
NeighborhoodOld Market
Application Fee45
Lease Terms
Lease Terms vary from 6-24 Months.No Pets.
Pets
No Pets
* No Pets
Description
Residences at Old Market Place
Stop by The Residences at Old MarketPlace Apartments today to find the perfect place to call home! If you are searching for one or two bedroom apartments, The Residences at Old MarketPlace Apartments has what you're looking for! Come enjoy upscale living in Omaha's beautiful downtown Old Market in our renovated 100-year-old building. Our one and two bedroom luxury apartments offer spacious living areas with gorgeous hardwood floors and lush carpet, exposed brick walls, vaulted timber ceilings, cozy fireplaces, generous storage space, and a washer/dryer in-unit. Our gourmet kitchens feature granite countertops and matching stainless steel appliances.
Enjoy our exceptional amenities including our rooftop patio, underground heated parking garage, elevators, and controlled entry. Call our friendly leasing staff to schedule a personal tour today, or take a walkthrough video tour to find the luxury apartment that is right for you!
Enjoy our exceptional amenities including our rooftop patio, underground heated parking garage, elevators, and controlled entry. Call our friendly leasing staff to schedule a personal tour today, or take a walkthrough video tour to find the luxury apartment that is right for you!
Floor Plans + Pricing
Jackson

$1,720+
2 bd, 1.5 ba
1454+ sq. ft.
Terms: Per Month
Deposit: Please Call
Farnam
No Image Available
$1,825+
1 bd, 1.5 ba
1461+ sq. ft.
Terms: Per Month
Deposit: Please Call
Howard

$1,899
2 bd, 1.5 ba
1470+ sq. ft.
Terms: Per Month
Deposit: $949.5
Harney

$1,850
1 bd, 1.5 ba
1488+ sq. ft.
Terms: Per Month
Deposit: $925
Jones

$1,760
2 bd, 1.5 ba
1488+ sq. ft.
Terms: Per Month
Deposit: $880
Floor plans are artist's rendering. All dimensions are approximate. Actual product and specifications may vary in dimension or detail. Not all features are available in every rental home. Prices and availability are subject to change. Rent is based on monthly frequency. Additional fees may apply, such as but not limited to package delivery, trash, water, amenities, etc. Deposits vary. Please see a representative for details.
Manager Info
PJ Morgan
Schools
Data by Greatschools.org
Note: GreatSchools ratings are based on a comparison of test results for all schools in the state. It is designed to be a starting point to help parents make baseline comparisons, not the only factor in selecting the right school for your family. Learn More
Features
Interior
Disability Access
Furnished Available
Air Conditioning
Cable Ready
Ceiling Fan(s)
Dishwasher
Elevator
Fireplace
Garden Tub
Hardwood Flooring
Island Kitchens
Loft Layout
Microwave
New/Renovated Interior
Oversized Closets
Smoke Free
Some Paid Utilities
Stainless Steel Appliances
Vaulted Ceilings
View
Washer & Dryer Connections
Washer & Dryer In Unit
Refrigerator
Community
Accepts Electronic Payments
Clubhouse
Emergency Maintenance
Extra Storage
Green Community
High Speed Internet Access
Public Transportation
Wireless Internet Access
Controlled Access
Lifestyles
Remodeled
Other
Granite Countertops
Espresso Self-Closing Cabinets
Stainless Steel LG Appliances
Hardwood Floors
Oval Whirlpool Tubs
Glass Walk-In Showers
Double Sink Vanities
Electric Fireplaces
Washer/Dryers
Heated Underground Parking
12 to 16-Foot Ceilings
Exposed Timber Ceilings and Brick Walls
Green Living - LEED Certified
On The National Registry Of Historic Places
100% Smoke-Free Building
Just Steps Away From The Trendiest Restaurants
Near Fashionable Shops and Unique Galleries
Walking distance to numerous entertainment venues
Sundeck and Pergola
Sustainable Bamboo Flooring
Low VOC Paint
We take fraud seriously. If something looks fishy, let us know.

