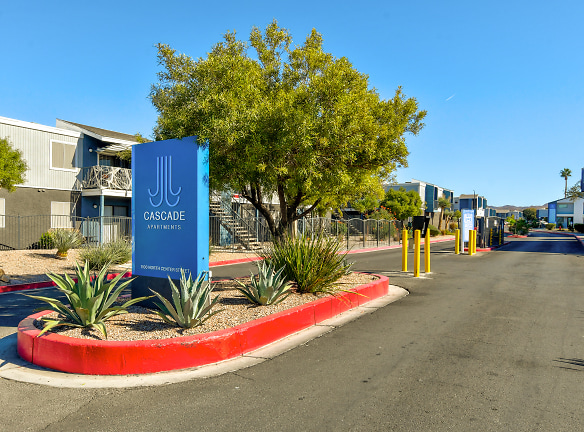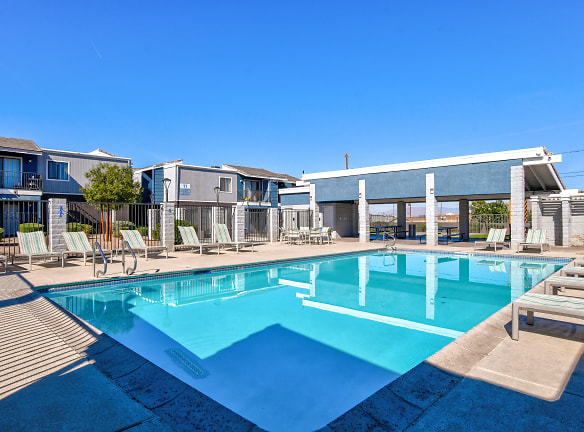- Home
- Nevada
- Henderson
- Apartments
- Cascade Apartments
Contact Property
$1,215+per month
Cascade Apartments
1100 Center St
Henderson, NV 89015
1-3 bed, 1-3 bath • 750+ sq. ft.
6 Units Available
Managed by Stout Management Company
Quick Facts
Property TypeApartments
Deposit$--
NeighborhoodValley View
Application Fee50
Lease Terms
6-Month, 7-Month, 8-Month, 9-Month, 10-Month, 11-Month, 12-Month
Description
Cascade Apartments
Welcome to Cascade Apartments in Henderson, Nevada! Henderson is part of the Las Vegas metropolitan area and occupies the southeastern end of the valley. Our apartment community is located in the beautiful neighborhood of Valley View. This locale is a perfect place to live, with opportunities for a wide variety of dining, shopping, and entertainment in both Henderson and Las Vegas.
Cascade Apartments offers four distinct floor plans ranging in size from one to three bedrooms. There is something special about each one of our apartment homes. Our features include central air conditioning and heating, an all-electric kitchen, a balcony or patio, walk-in closets, and extra storage. Take a look through our website to see what Cascade Apartments is all about!
When you leave your apartment home and head out into the community, you will be impressed with the amenities that we have to offer our residents. Our beautifully manicured landscaping creates a tranquil environment for you and your entire family, including your furry friends. Cascade Apartments provides gated access to the property, part-time courtesy patrol, a laundry facility to make your chores easier, and two shimmering swimming pools for you to enjoy. Stop by today for a tour and see why Cascade Apartments is a great place to call home.
Cascade Apartments offers four distinct floor plans ranging in size from one to three bedrooms. There is something special about each one of our apartment homes. Our features include central air conditioning and heating, an all-electric kitchen, a balcony or patio, walk-in closets, and extra storage. Take a look through our website to see what Cascade Apartments is all about!
When you leave your apartment home and head out into the community, you will be impressed with the amenities that we have to offer our residents. Our beautifully manicured landscaping creates a tranquil environment for you and your entire family, including your furry friends. Cascade Apartments provides gated access to the property, part-time courtesy patrol, a laundry facility to make your chores easier, and two shimmering swimming pools for you to enjoy. Stop by today for a tour and see why Cascade Apartments is a great place to call home.
Floor Plans + Pricing
Tule - 1 bedroom 1 bath

Willow - 2 Bed 2 Bath

White Sage Townhome - 3 Bedroom 2 Bath

White Sage Townhome 2 - 3 Bedroom 3 Bath

Floor plans are artist's rendering. All dimensions are approximate. Actual product and specifications may vary in dimension or detail. Not all features are available in every rental home. Prices and availability are subject to change. Rent is based on monthly frequency. Additional fees may apply, such as but not limited to package delivery, trash, water, amenities, etc. Deposits vary. Please see a representative for details.
Manager Info
Stout Management Company
Sunday
Closed
Monday
08:00 AM - 05:00 PM
Tuesday
08:00 AM - 05:00 PM
Wednesday
08:00 AM - 05:00 PM
Thursday
08:00 AM - 05:00 PM
Friday
08:00 AM - 05:00 PM
Saturday
08:00 AM - 05:00 PM
Schools
Data by Greatschools.org
Note: GreatSchools ratings are based on a comparison of test results for all schools in the state. It is designed to be a starting point to help parents make baseline comparisons, not the only factor in selecting the right school for your family. Learn More
Features
Interior
Disability Access
Air Conditioning
Balcony
Cable Ready
Ceiling Fan(s)
Dishwasher
Microwave
New/Renovated Interior
Oversized Closets
Stainless Steel Appliances
Washer & Dryer Connections
Garbage Disposal
Patio
Refrigerator
Community
Emergency Maintenance
Extra Storage
Gated Access
Laundry Facility
Pet Park
Playground
Swimming Pool
Controlled Access
On Site Maintenance
On Site Patrol
Pet Friendly
Lifestyles
Pet Friendly
Other
All-Electric Kitchen
Walk-in Closets*
Balcony or Patio
Beautiful Landscaping
Two Shimmering Swimming Pools
Part-time Courtesy Patrol
Private Outdoor Space
Pet-Friendly
Easy Access to Shopping
*In Select Apartment Homes
We take fraud seriously. If something looks fishy, let us know.

