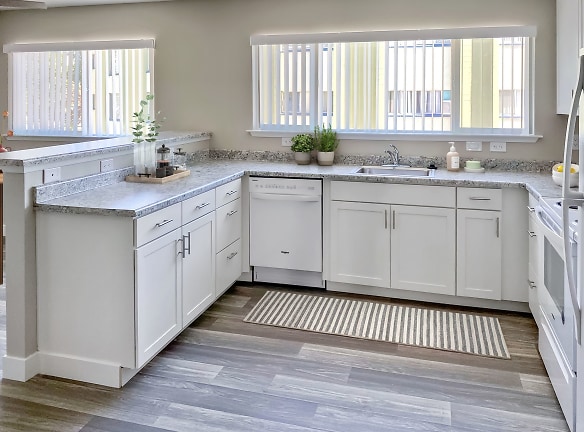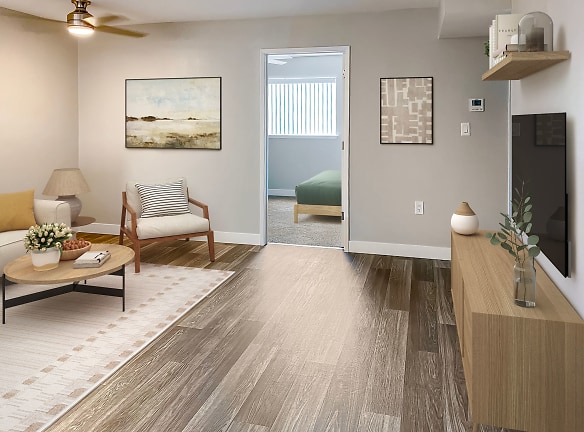- Home
- Nevada
- Reno
- Apartments
- Regency Park Apartments
$1,075+per month
Regency Park Apartments
3200 Lakeside Dr
Reno, NV 89509
Studio-3 bed, 1-2 bath • 426+ sq. ft.
2 Units Available
Managed by Latitude Property Management and Real Estate Services
Quick Facts
Property TypeApartments
Deposit$--
NeighborhoodVirginia Lake
Application Fee55
Lease Terms
Variable, 12-Month
Pets
Cats Allowed, Dogs Allowed
* Cats Allowed Breed restrictions apply, shot records required. Pit bull, Doberman, Chow, Akita, Wolf-hybrid or any mixed breed containing any of these breeds Weight Restriction: 50 lbs Deposit: $--, Dogs Allowed Breed restrictions apply, shot records required. Pit bull, Doberman, Chow, Akita, Wolf-hybrid or any mixed breed containing any of these breeds Weight Restriction: 50 lbs Deposit: $--
Description
Regency Park
- Located in a quiet and peaceful neighborhood
- Close proximity to public transportation and major highways
- Well-maintained and landscaped grounds
- On-site laundry facilities
- Pet-friendly community
- Secure and controlled access entry
- Responsive and friendly management team
- Ample parking space for residents and guests
- Spacious and well-designed floor plans
- Energy-efficient appliances in all units
- Central heating and air conditioning
- Fitness center and swimming pool available for residents
- Social and recreational activities organized regularly
Description:
This apartment property is located in a quiet and peaceful neighborhood, ensuring a tranquil and serene living environment. Residents will appreciate the convenience of public transportation and major highways in close proximity, making commuting a breeze. The well-maintained and landscaped grounds provide a picturesque backdrop, creating a pleasant atmosphere for outdoor activities.
The property offers a range of amenities designed to enhance the residents' experience. On-site laundry facilities make it convenient to take care of chores without leaving the premises. The community is pet-friendly, allowing residents to bring their furry friends along. The secure and controlled access entry ensures safety and peace of mind for all residents.
The management team is responsive and friendly, ensuring that all residents' needs are promptly addressed. Ample parking space is available for both residents and guests, eliminating any concerns about finding a spot. The spacious and well-designed floor plans provide residents with comfortable living spaces. Energy-efficient appliances in all units not only contribute to environmental sustainability but also help residents save on utility bills.
The property also offers additional amenities for residents' enjoyment and well-being. A fitness center is available for those who like to stay active, while a swimming pool offers a refreshing escape during the summer months. Regularly organized social and recreational activities provide opportunities for residents to connect and build a sense of community.
Floor Plans + Pricing
Studio

Brand New 1x1 522 square feet with Washer/Dryer
No Image Available
Brand New 1x1 622 square feet with Washer/Dryer
No Image Available
Brand New 2x1 647 square feet with Washer/Dryer
No Image Available
One Bedroom/ One Bath Small

Two Bedroom/One Bath Small

Large One Bedroom/ One Bath

Two Bedroom/ One Bath

Large Two Bedroom/ Two Bath

Three Bedroom Townhome

Floor plans are artist's rendering. All dimensions are approximate. Actual product and specifications may vary in dimension or detail. Not all features are available in every rental home. Prices and availability are subject to change. Rent is based on monthly frequency. Additional fees may apply, such as but not limited to package delivery, trash, water, amenities, etc. Deposits vary. Please see a representative for details.
Manager Info
Latitude Property Management and Real Estate Services
Monday
08:30 AM - 05:00 PM
Tuesday
08:30 AM - 05:00 PM
Wednesday
08:30 AM - 05:00 PM
Thursday
08:30 AM - 05:00 PM
Friday
08:30 AM - 05:00 PM
Schools
Data by Greatschools.org
Note: GreatSchools ratings are based on a comparison of test results for all schools in the state. It is designed to be a starting point to help parents make baseline comparisons, not the only factor in selecting the right school for your family. Learn More
Features
Interior
Air Conditioning
Cable Ready
Ceiling Fan(s)
Dishwasher
Elevator
Oversized Closets
Smoke Free
Some Paid Utilities
Refrigerator
Community
Accepts Electronic Payments
Emergency Maintenance
Extra Storage
Fitness Center
Gated Access
Laundry Facility
Pet Park
Controlled Access
On Site Maintenance
Non-Smoking
Pet Friendly
Lifestyles
Pet Friendly
Other
Dog Park
Washer/Dryer in select units only*
Bike Racks
Ceiling Fan
BBQ/Picnic Area
Large Closets
Dishwasher in select units only*
Disposal in select units only*
Fireplace in select units only*
Off Street Parking
Close to Lakeside and Moana Shopping
Microwave in select units only*
Anderson Elementary within walking distance
We take fraud seriously. If something looks fishy, let us know.

