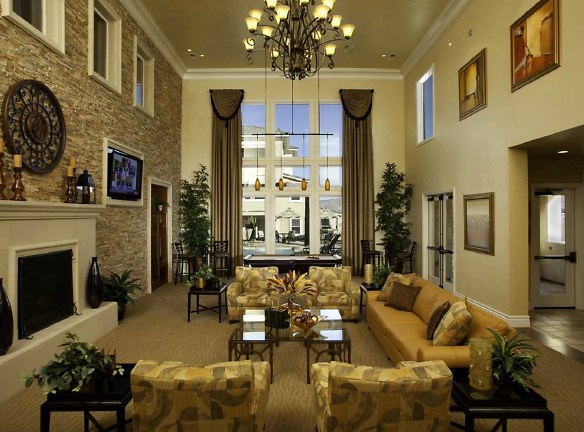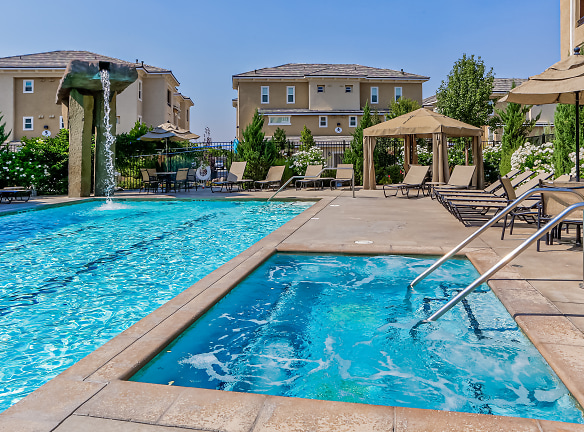- Home
- Nevada
- Reno
- Apartments
- The Alexander At South Virginia Apartments
$1,595+per month
The Alexander At South Virginia Apartments
11380 S Virginia St
Reno, NV 89511
1-3 bed, 1-2 bath • 916+ sq. ft.
8 Units Available
Managed by RPM Company
Quick Facts
Property TypeApartments
Deposit$--
NeighborhoodZolezzi Lane
Application Fee35
Lease Terms
3-Month, 4-Month, 5-Month, 6-Month, 7-Month, 8-Month, 9-Month, 10-Month, 11-Month, 12-Month, 13-Month
Pets
Dogs Allowed, Cats Allowed
* Dogs Allowed Pet rent $25 per pet Weight Restriction: 100 lbs Deposit: $--, Cats Allowed Pet rent $25 per pet Deposit: $--
Description
The Alexander At South Virginia
Come and experience Reno's most prestigious address...The Alexander at South Virginia. Offering one, two, and three-bedroom luxury apartment homes, we invite you to experience the upscale designer architecture and amenities this community has to offer. Find yourself living in a sophisticated residential community with your needs in mind. We didn't create the art of living well, we simply perfected it! Reserve your new home today!
Floor Plans + Pricing
Athena

$1,595+
1 bd, 1 ba
916+ sq. ft.
Terms: Per Month
Deposit: $650
Aphrodite

$1,865+
2 bd, 2 ba
1053+ sq. ft.
Terms: Per Month
Deposit: $650
Apollo

$1,805+
2 bd, 2 ba
1078+ sq. ft.
Terms: Per Month
Deposit: $650
Artemis

$2,265
3 bd, 2 ba
1331+ sq. ft.
Terms: Per Month
Deposit: $650
Floor plans are artist's rendering. All dimensions are approximate. Actual product and specifications may vary in dimension or detail. Not all features are available in every rental home. Prices and availability are subject to change. Rent is based on monthly frequency. Additional fees may apply, such as but not limited to package delivery, trash, water, amenities, etc. Deposits vary. Please see a representative for details.
Manager Info
RPM Company
Sunday
10:00 AM - 05:00 PM
Monday
09:00 AM - 06:00 PM
Tuesday
09:00 AM - 06:00 PM
Wednesday
09:00 AM - 06:00 PM
Thursday
09:00 AM - 06:00 PM
Friday
09:00 AM - 06:00 PM
Saturday
09:00 AM - 06:00 PM
Schools
Data by Greatschools.org
Note: GreatSchools ratings are based on a comparison of test results for all schools in the state. It is designed to be a starting point to help parents make baseline comparisons, not the only factor in selecting the right school for your family. Learn More
Features
Interior
Disability Access
Air Conditioning
Alarm
Balcony
Cable Ready
Ceiling Fan(s)
Dishwasher
Fireplace
Garden Tub
Hardwood Flooring
Island Kitchens
Microwave
New/Renovated Interior
Oversized Closets
View
Washer & Dryer In Unit
Garbage Disposal
Patio
Refrigerator
Community
Accepts Credit Card Payments
Accepts Electronic Payments
Basketball Court(s)
Business Center
Clubhouse
Emergency Maintenance
Extra Storage
Fitness Center
Gated Access
High Speed Internet Access
Hot Tub
Playground
Public Transportation
Swimming Pool
Wireless Internet Access
Conference Room
On Site Maintenance
On Site Management
Other
Expansive mountain views
Full size washer and dryer in each home
Corporate Apartments available-ask for details
Granite countertops
Electric fireplace
State of the art Health Club
Heated pool/spa/dry sauna
Gourmet kitchens
Gated community
Multi-level clubhouse
Private garages available
9 ft. ceilings with crown molding
Movie theater
Private verandas
Sleek black kitchen appliances
Pet friendly*
Concierge services
Tanning Spa
Billiards and Social Lounge
Massage Services
Resident Events
Men and Women's Locker room with Dry Saunas
Java Cafe with WI- FI
Executive Business/ Conference Center
Ceiling Fans in all bedrooms and living rooms
Double sink vanities
*Restrictions apply
Starbuck's Machine
We take fraud seriously. If something looks fishy, let us know.

