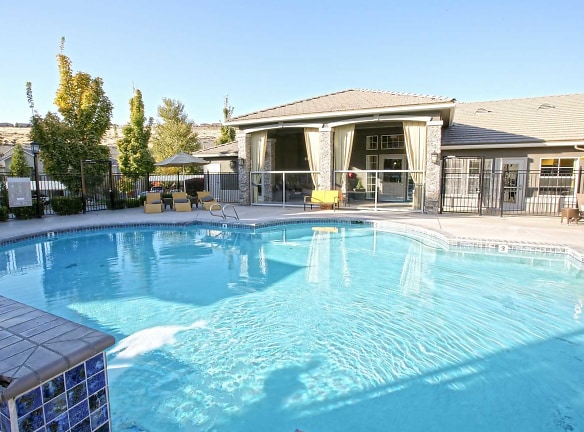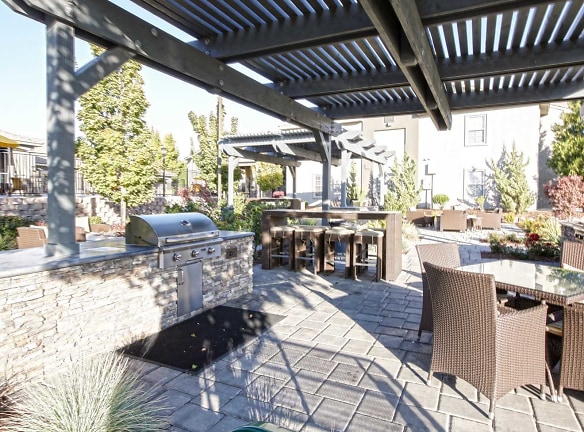- Home
- Nevada
- Sparks
- Apartments
- High Rock 5300 Apartments
Special Offer
Contact Property
1 MONTH FREE and reimbursed Application & Admin Fees on Select Apartment Homes!
1 MONTH FREE on Select Apartment Homes!
1 MONTH FREE on Select Apartment Homes!
$1,550+per month
High Rock 5300 Apartments
5300 S Los Altos Pkwy
Sparks, NV 89436
1-3 bed, 1-2 bath • 740+ sq. ft.
Managed by FPI Management
Quick Facts
Property TypeApartments
Deposit$--
NeighborhoodLos Altos Parkway
Application Fee50
Lease Terms
Variable
Pets
Cats Allowed, Dogs Allowed
* Cats Allowed, Dogs Allowed
Description
High Rock 5300
In beautiful Nevada, you will find High Rock 5300, a luxury community of apartments in Sparks for rent that proudly offers upscale apartment homes loaded with high-end amenities and features. In addition to an incredible, convenient location just minutes from The Outlets at Legends, our Sparks apartments also offer premium residential services and local perks beyond compare, all in a pet-friendly place you will love to call home. Choose from various 1, 2, or 3-bedroom floor plans complete with custom cabinetry, oversized closets, alarm systems, USB charging stations, quartz counters, crown molding, and more. Embrace a stunning outdoor lounge with fire pits and grills, a beautiful swimming pool and spa, a state-of-the-art fitness center, a clubhouse with billiards and shuffleboard, direct access to hiking trails, and a resident lounge with an 80 big screen TV! Our apartments near Sparks Marina include endless opportunities for relaxation, exploration, and adventure. Discover everything that your luxurious apartment has in store for you. Come home to High Rock 5300 Apartments!
Floor Plans + Pricing
The Tahoe

The Donner

The Pyramid

The Carson

Floor plans are artist's rendering. All dimensions are approximate. Actual product and specifications may vary in dimension or detail. Not all features are available in every rental home. Prices and availability are subject to change. Rent is based on monthly frequency. Additional fees may apply, such as but not limited to package delivery, trash, water, amenities, etc. Deposits vary. Please see a representative for details.
Manager Info
FPI Management
Sunday
10:00 AM - 05:00 PM
Monday
09:00 AM - 06:00 PM
Tuesday
09:00 AM - 06:00 PM
Wednesday
09:00 AM - 06:00 PM
Thursday
09:00 AM - 06:00 PM
Friday
09:00 AM - 06:00 PM
Saturday
10:00 AM - 05:00 PM
Schools
Data by Greatschools.org
Note: GreatSchools ratings are based on a comparison of test results for all schools in the state. It is designed to be a starting point to help parents make baseline comparisons, not the only factor in selecting the right school for your family. Learn More
Features
Interior
Air Conditioning
Alarm
Balcony
Cable Ready
Ceiling Fan(s)
Dishwasher
Fireplace
Hardwood Flooring
Microwave
New/Renovated Interior
Oversized Closets
Smoke Free
Stainless Steel Appliances
View
Washer & Dryer In Unit
Garbage Disposal
Patio
Refrigerator
Community
Accepts Credit Card Payments
Accepts Electronic Payments
Business Center
Clubhouse
Emergency Maintenance
Extra Storage
Fitness Center
High Speed Internet Access
Hot Tub
Playground
Public Transportation
Swimming Pool
Trail, Bike, Hike, Jog
Conference Room
On Site Maintenance
On Site Management
On Site Patrol
Recreation Room
Non-Smoking
Other
Enhanced Pool Area with Gazebo and Spa
Newly Renovated Interiors
24/7 Fitness Center
Full Size Washer & Dryer Included
Resident Lounge
Stainless Steel Appliances*
Billiards and Shuffle Board
Granite Countertops*
Resident Conference Center
Vinyl Wood-Style Flooring
Two Tone Paint
Wi-Fi Lounge
We take fraud seriously. If something looks fishy, let us know.

