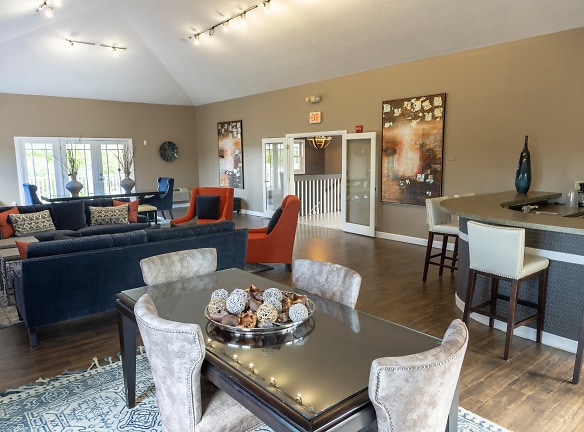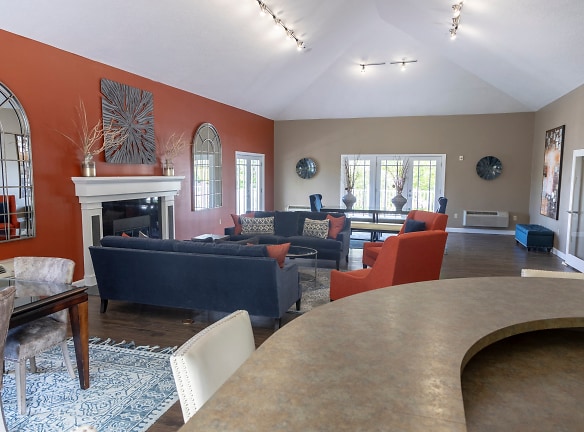- Home
- New-Hampshire
- Derry
- Apartments
- The Fairways Apartments
$1,838+per month
The Fairways Apartments
1 Forest Ridge Rd
Derry, NH 03038
1-2 bed, 1-2 bath • 528+ sq. ft.
10+ Units Available
Managed by Makor Management, LLC
Quick Facts
Property TypeApartments
Deposit$--
Application Fee30
Lease Terms
Please call below to find out about lease terms.The Fairways welcomes dogs and cats, including puppies and kittens! Breed restrictions do apply, so please call for specific breed and weight restrictions. *We reserve the right to add additional restricte
Pets
Cats Allowed, Dogs Allowed
* Cats Allowed Dogs and cats, including puppies and kittens under 1 year, are welcome at our community with a maximum of two pets per Household. All pet residents must have their health check and shots, and be spayed or neutered by 6 months of age. Pet Rent: $45 monthly dog rent, $35 monthly cat rent; for puppies and kittens under 1 year old, an additional $20 monthly rent applies. (All charges noted above are per pet.), Dogs Allowed Dogs and cats, including puppies and kittens under 1 year, are welcome at our community with a maximum of two pets per Household. All pet residents must have their health check and shots, and be spayed or neutered by 6 months of age. Pet Rent: $45 monthly dog rent, $35 monthly cat rent; for puppies and kittens under 1 year old, an additional $20 monthly rent applies. (All charges noted above are per pet.)
Description
The Fairways
The Fairways Apartments in Derry offers the ultimate in convenience, value and superior service. Featuring beautifully designed homes with spectacular views of the rolling New England countryside from virtually every window. You'll enjoy such amenities as multiple spacious floor plans with generous living areas and bedrooms, private balconies or patios, designer kitchens, walk-in closets and more. Located conveniently close to Route 93, only 15 minutes from Massachusetts and an easy commute to Boston, you'll be close to everything.
At your private clubhouse, you will find everything you would expect from a full-service health and country club plus many other amenities designed to pamper your lifestyle: Enjoy the swim center with a heated indoor pool, two outdoor pools with a lounging deck, Sauna and hot tub. Take advantage e of the complete fitness center, tennis courts, club room with television, billiards, function room with full-service kitchen, barbecue area, playground and neighboring golf course. It's just like living at a country club that you can call home.
It only takes one look to love The Fairways apartments.
At your private clubhouse, you will find everything you would expect from a full-service health and country club plus many other amenities designed to pamper your lifestyle: Enjoy the swim center with a heated indoor pool, two outdoor pools with a lounging deck, Sauna and hot tub. Take advantage e of the complete fitness center, tennis courts, club room with television, billiards, function room with full-service kitchen, barbecue area, playground and neighboring golf course. It's just like living at a country club that you can call home.
It only takes one look to love The Fairways apartments.
Floor Plans + Pricing
A1

A2

A3

A4

A5

B1

B3

B4

B2

B5

B6

B7

Floor plans are artist's rendering. All dimensions are approximate. Actual product and specifications may vary in dimension or detail. Not all features are available in every rental home. Prices and availability are subject to change. Rent is based on monthly frequency. Additional fees may apply, such as but not limited to package delivery, trash, water, amenities, etc. Deposits vary. Please see a representative for details.
Manager Info
Makor Management, LLC
Monday
10:00 AM - 05:30 PM
Tuesday
10:00 AM - 05:30 PM
Wednesday
10:00 AM - 05:30 PM
Thursday
10:00 AM - 05:30 PM
Friday
10:00 AM - 05:30 PM
Schools
Data by Greatschools.org
Note: GreatSchools ratings are based on a comparison of test results for all schools in the state. It is designed to be a starting point to help parents make baseline comparisons, not the only factor in selecting the right school for your family. Learn More
Features
Interior
Short Term Available
Corporate Billing Available
Air Conditioning
Cable Ready
Dishwasher
New/Renovated Interior
Oversized Closets
Refrigerator
Community
Accepts Credit Card Payments
Accepts Electronic Payments
Clubhouse
Extra Storage
Fitness Center
High Speed Internet Access
Hot Tub
Laundry Facility
Pet Park
Playground
Swimming Pool
Tennis Court(s)
Trail, Bike, Hike, Jog
On Site Maintenance
On Site Management
Recreation Room
Other
BBQ/Picnic Area
Air Conditioner
Variety of Unique Floorplans
Private wooded view on select units
Bike Racks
Patio/Balcony on select units
Washer/Dryer in select units
Microwaves in select units
Updated interior finishes
Convenient Commuter Location
Outdoor Pool with sundeck
Game Room with Billiards
Function Room
Dog Park
Package Service
Dry Cleaning Pick up/Drop off
We take fraud seriously. If something looks fishy, let us know.

