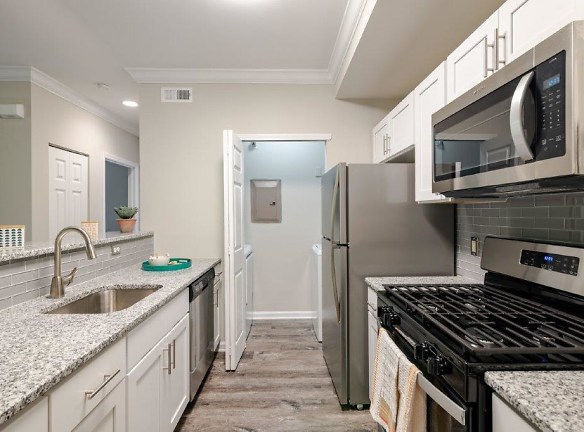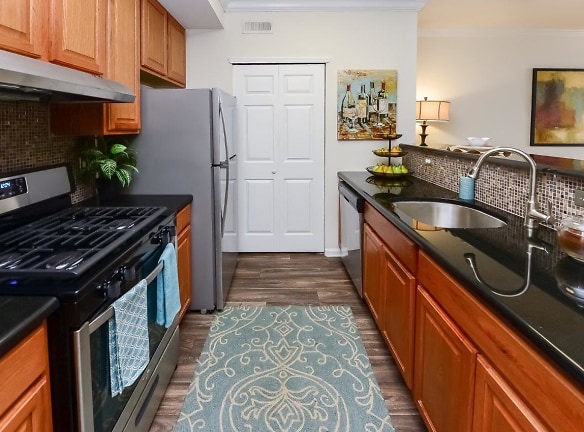- Home
- New-Jersey
- Cherry-Hill
- Apartments
- Bishop's View Apartments
Special Offer
Move in without paying a traditional security deposit. Replace your security deposit with a low-cost Jetty policy. Ask our leasing team for details.
$2,100+per month
Bishop's View Apartments
2395 NJ 70
Cherry Hill, NJ 08002
Studio-3 bed, 1-3 bath • 605+ sq. ft.
3 Units Available
Managed by Morgan Properties
Quick Facts
Property TypeApartments
Deposit$--
Lease Terms
Variable, 2-Month, 3-Month, 4-Month, 5-Month, 6-Month, 7-Month, 8-Month, 9-Month, 10-Month, 11-Month, 12-Month, 13-Month, 14-Month, 15-Month, 16-Month
Pets
Cats Allowed, Dogs Allowed
* Cats Allowed $300 for 1st pet, $100 2nd pet, Dogs Allowed $300 for 1st pet, $100 2nd pet. $45 pet rent for dogs over 35lbs. Breed Restrictions Apply. Weight Restriction: 80 lbs
Description
Bishop's View
Bishop's View Apartment Homes offers one, two & three bedroom contemporary open floor plans for today's lifestyle. Residents enjoy lavish features such as full-size washers and dryers, garden soaking tubs and spacious closets. Some apartment homes boast fireplaces, attached garages, private entrances and balconies. As well as crown molding, comfortable gas heat and solid oak kitchen cabinets.Socialize with friends and play some pool in our grand clubhouse. Feel free to conduct a business meeting in our conference room or surf the web in our resident business center, with 24-hour a day accessibility for our residents. Why not relax in our heated resort-style swimming pool or work out in our newly renovated fitness center and dry sauna. Bishops View's amenities are built with your active lifestyle in mind! You will love calling Bishops view home. Looking to tour outside our regular office hours, check out our after-hour tours at https://app.tour24now.com/tour/bishops-view Schedule a tour today!
Floor Plans + Pricing
Studio - 605 sqft

One Bedroom- 801 sqft

One Bedroom Townhome - 945 sqft

Two Bedroom 2 Bath - 1,075 sqft

Two Bedroom 2 Bath - 1,101 sqft

Two Bedroom 2 Bath - 1,113 sqft

Two Bedroom 2 Bath Townhome - 1,191 sqft

Three Bedroom 3 Bath Townhome - 1,495 sqft

Two Bedroom 2 Bath w/ Den - 1,501 sqft

Floor plans are artist's rendering. All dimensions are approximate. Actual product and specifications may vary in dimension or detail. Not all features are available in every rental home. Prices and availability are subject to change. Rent is based on monthly frequency. Additional fees may apply, such as but not limited to package delivery, trash, water, amenities, etc. Deposits vary. Please see a representative for details.
Manager Info
Morgan Properties
Sunday
11:00 AM - 04:00 PM
Monday
09:00 AM - 05:30 PM
Tuesday
09:00 AM - 05:30 PM
Wednesday
09:00 AM - 05:30 PM
Thursday
09:00 AM - 05:30 PM
Friday
09:00 AM - 05:30 PM
Saturday
10:00 AM - 05:00 PM
Schools
Data by Greatschools.org
Note: GreatSchools ratings are based on a comparison of test results for all schools in the state. It is designed to be a starting point to help parents make baseline comparisons, not the only factor in selecting the right school for your family. Learn More
Features
Interior
Disability Access
Short Term Available
Corporate Billing Available
Balcony
Cable Ready
Ceiling Fan(s)
Dishwasher
Fireplace
Garden Tub
Gas Range
Hardwood Flooring
Microwave
New/Renovated Interior
Oversized Closets
Stainless Steel Appliances
Vaulted Ceilings
Washer & Dryer In Unit
Garbage Disposal
Patio
Refrigerator
Community
Accepts Credit Card Payments
Accepts Electronic Payments
Business Center
Clubhouse
Emergency Maintenance
Extra Storage
Fitness Center
High Speed Internet Access
Pet Park
Swimming Pool
On Site Maintenance
On Site Management
Recreation Room
Other
Washer & Dryer
Air Conditioner
High-Speed Internet Included
Yoga Studio
Package Room
Wall to Wall Carpeting
Bike Share
Ceiling Fan
Built-In Bookcases in Select Homes
Pet Friendly
Dog Park
Grilling Stations and Picnic Area
Courtyard
Planned Resident Activities
Putting Green
Extra Storage Available
We take fraud seriously. If something looks fishy, let us know.

