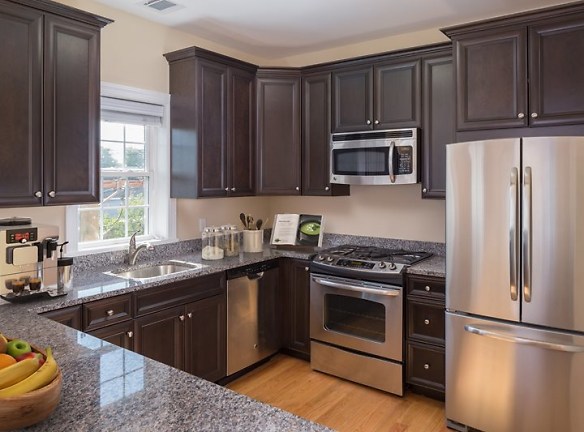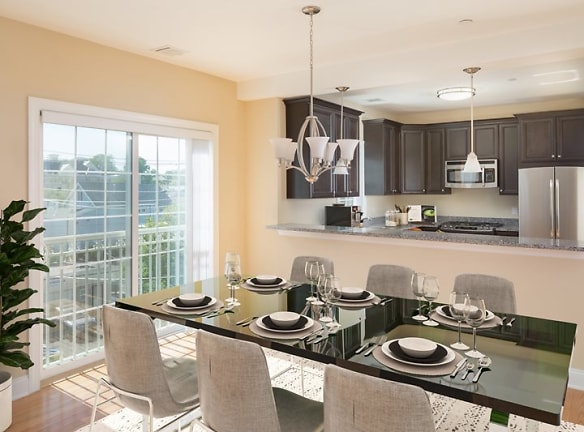- Home
- New-Jersey
- Cranford
- Apartments
- Riverfront At Cranford Apartments
Special Offer
Last month free on a new 13-month lease AND $1500 off the first month rent. Select apartments and rents are only for a limited time. Call today for details!
$2,850+per month
Riverfront At Cranford Apartments
105 Chestnut St
Cranford, NJ 07016
1-2 bed, 1-2 bath • 950+ sq. ft.
2 Units Available
Managed by Garden Communities
Quick Facts
Property TypeApartments
DepositPlease call for details
NeighborhoodDowntown
Application Fee85
Lease Terms
Lease terms are variable. Please inquire with property staff.Our spacious apartments provide the perfect space for a home office or children's play area
Pets
Dogs Allowed, Cats Allowed
* Dogs Allowed One Pet-$350 fee/$35 monthly or Two Pets-$500 fee/$50 monthly, with a max combined weight of 100lbs. Breed restrictions apply., Cats Allowed One Pet-$350 fee/$35 monthly or Two Pets-$500 fee/$50 monthly, with a max combined weight of 100lbs.
Description
Riverfront At Cranford
Riverfront at Cranford Station brings a new dimension to luxury residential rental living. Offering spacious one and two bedroom floor plans ranging in 950-1640 square feet, redefining apartment living. Located in Union County, in the heart of Central New Jersey, Riverfront at Cranford Station is a commuter-friendly community with the Cranford Station on Raritan Train Line directly across the street. Leave your car at home and walk next door to a train station, shopping and fine dining. The township of Cranford offers easy access to virtually anywhere with its large number of nearby highways including Garden State Parkway, I-78, I-287 and Route 24 and 22 just a short drive. This luxury rental community features five housing layouts. Each spacious apartment home includes assigned parking, a gourmet kitchen with Stainless Steel GE appliances, Granite Countertops, dining room and living room with a Juliet Balcony or Patio. The Primary Suite includes extensive oversized closet, sumptuous bath with double sink, separate shower and large soaking tub (per plan). Our residents also enjoy a state of the art fitness center and clubroom.
Floor Plans + Pricing
$3.00/sq.ft. - 1A

$2,850+
1 bd, 1 ba
950+ sq. ft.
Terms: Per Month
Deposit: Please Call
$2.80/sq.ft. - 2C

$3,780
2 bd, 2 ba
1350+ sq. ft.
Terms: Per Month
Deposit: Please Call
$2.58/sq.ft. - 2A

$3,560+
2 bd, 2 ba
1380+ sq. ft.
Terms: Per Month
Deposit: Please Call
$2.73/sq.ft. - 2B

$3,780
2 bd, 2 ba
1385+ sq. ft.
Terms: Per Month
Deposit: Please Call
$2.59/sq.ft. - 2D

$4,250
2 bd, 2 ba
1640+ sq. ft.
Terms: Per Month
Deposit: Please Call
Floor plans are artist's rendering. All dimensions are approximate. Actual product and specifications may vary in dimension or detail. Not all features are available in every rental home. Prices and availability are subject to change. Rent is based on monthly frequency. Additional fees may apply, such as but not limited to package delivery, trash, water, amenities, etc. Deposits vary. Please see a representative for details.
Manager Info
Garden Communities
Sunday
Closed.
Monday
09:00 AM - 05:00 PM
Tuesday
09:00 AM - 05:00 PM
Wednesday
09:00 AM - 05:00 PM
Thursday
09:00 AM - 05:00 PM
Friday
09:00 AM - 05:00 PM
Saturday
Closed.
Schools
Data by Greatschools.org
Note: GreatSchools ratings are based on a comparison of test results for all schools in the state. It is designed to be a starting point to help parents make baseline comparisons, not the only factor in selecting the right school for your family. Learn More
Features
Interior
Disability Access
Air Conditioning
Balcony
Cable Ready
Dishwasher
Elevator
Hardwood Flooring
Island Kitchens
Microwave
New/Renovated Interior
Oversized Closets
Stainless Steel Appliances
Washer & Dryer In Unit
Refrigerator
Community
Clubhouse
Emergency Maintenance
Fitness Center
Gated Access
High Speed Internet Access
Public Transportation
Trail, Bike, Hike, Jog
Pet Friendly
Lifestyles
Pet Friendly
Other
Custom Cherry Wood Kitchen Cabinets
Soft Close Drawers
Granite Countertops
Kitchen Island with Pendant Lighting
USB Charging Ports
Carpeted Bedrooms
Hardwood Floor in Living, Dining Room and Kitchen
9' Ceilings
Individually Controlled Central Heat and A/C
Master Suite with Double Sink
Large Soaking Tub
Oversized Luxurious Shower
Oversized Closet
Juliet Balcony/Patio
Wheelchair Accessible
Energy Star Efficient
Pet Friendly*
Parking Garage
Elevators
Verizon FIOS
Jogging Path/Walking Trail
Courtyard/Garden
Clubroom
Controlled Access at Building Entry
Security Lighting
Natural Gas
Refrigerator with Ice Maker
Oven/Range
Washer/Dryer
*Some restrictions apply
Contact the Leasing Office for details
We take fraud seriously. If something looks fishy, let us know.

