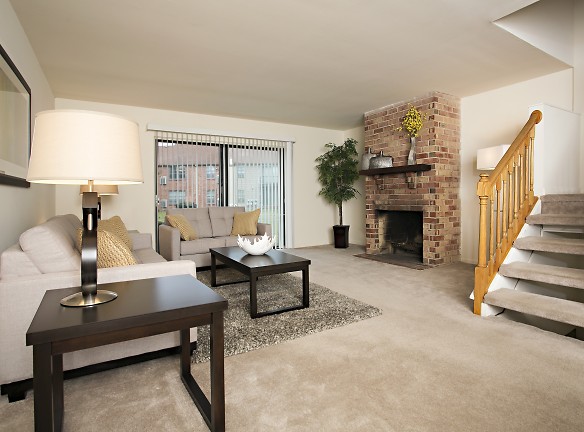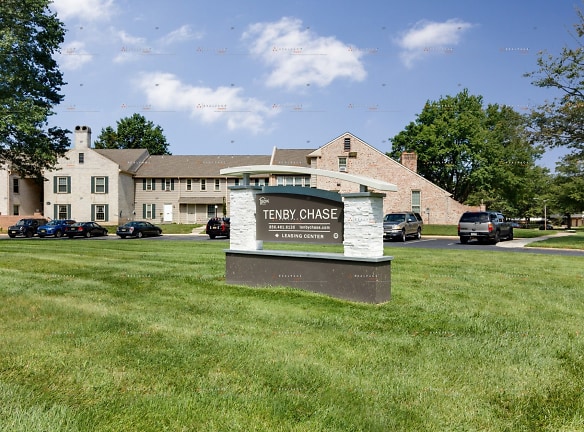- Home
- New-Jersey
- Delran
- Apartments
- SDK Tenby Chase Apartments
$1,649+per month
SDK Tenby Chase Apartments
193 Tenby Chase Dr
Delran, NJ 08075
Studio-2 bed, 1-2 bath • 700+ sq. ft.
Managed by SDK Apartments
Quick Facts
Property TypeApartments
Deposit$--
Lease Terms
3-Month, 4-Month, 5-Month, 6-Month, 7-Month, 8-Month, 9-Month, 10-Month, 11-Month, 12-Month, 13-Month
Pets
Cats Allowed, Dogs Allowed
* Cats Allowed There is a one-time non-refundable pet fee of $250.00 per pet. Monthly pet rent is $35.00 per pet. Aggressive breeds are prohibited. Example: Pit Bulls and Dobermans are not permitted, Dogs Allowed There is a one-time non-refundable pet fee of $250.00 per pet. Monthly pet rent is $35.00 per pet. Aggressive breeds are prohibited. Example: Pit Bulls and Dobermans are not permitted
Description
SDK Tenby Chase
SDK Tenby Chase Apartments and Townhomes provide unique floor plans that boast extremely large rooms, modern kitchens & baths, upgrades, and comforts that are sure to make your living experience exactly what you need.SDK Tenby Chase is a top-notch complex that offers the highest quality of life for its residents, boasting stunning landscaping and swimming pool. It is ideally situated in a well-established, quiet residential neighborhood with close proximity to employment hubs, medical facilities, recreational and shopping amenities, and community parks. On site, we have a team of professionals that strives to meet your every request, ensuring that you live in comfort.
Floor Plans + Pricing
Devonshire
No Image Available
1 bd, 1 ba
700+ sq. ft.
Terms: Per Month
Deposit: $955
Ellery House

$1,649+
1 bd, 1 ba
811+ sq. ft.
Terms: Per Month
Deposit: $1,150
Bartlett House II

1 bd, 1 ba
882+ sq. ft.
Terms: Per Month
Deposit: $1,165
Adams House II

$1,726+
1 bd, 1 ba
937+ sq. ft.
Terms: Per Month
Deposit: $1,195
Maisonette
No Image Available
Studio, 1 ba
1000+ sq. ft.
Terms: Per Month
Deposit: $1,025
Bartlett House I

1 bd, 1.5 ba
1197+ sq. ft.
Terms: Per Month
Deposit: $1,285
Franklin Townhouse

1 bd, 1.5 ba
1243+ sq. ft.
Terms: Per Month
Deposit: $1,425
Adams House I

$1,863+
1 bd, 1.5 ba
1271+ sq. ft.
Terms: Per Month
Deposit: $1,315
Quincy House II

2 bd, 2 ba
1331+ sq. ft.
Terms: Per Month
Deposit: $1,510
Davidson Townhouse I

2 bd, 2.5 ba
1944+ sq. ft.
Terms: Per Month
Deposit: $1,665
Davidson Townhouse II

2 bd, 2.5 ba
1944+ sq. ft.
Terms: Per Month
Deposit: $1,695
Quincy House I

2 bd, 2 ba
2662+ sq. ft.
Terms: Per Month
Deposit: $1,710
Floor plans are artist's rendering. All dimensions are approximate. Actual product and specifications may vary in dimension or detail. Not all features are available in every rental home. Prices and availability are subject to change. Rent is based on monthly frequency. Additional fees may apply, such as but not limited to package delivery, trash, water, amenities, etc. Deposits vary. Please see a representative for details.
Manager Info
SDK Apartments
Monday
09:00 AM - 05:00 PM
Tuesday
09:00 AM - 05:00 PM
Wednesday
09:00 AM - 05:00 PM
Thursday
09:00 AM - 05:00 PM
Friday
09:00 AM - 05:00 PM
Saturday
11:00 AM - 03:00 PM
Schools
Data by Greatschools.org
Note: GreatSchools ratings are based on a comparison of test results for all schools in the state. It is designed to be a starting point to help parents make baseline comparisons, not the only factor in selecting the right school for your family. Learn More
Features
Interior
Short Term Available
Air Conditioning
Balcony
Cable Ready
Dishwasher
Fireplace
New/Renovated Interior
Some Paid Utilities
Vaulted Ceilings
Washer & Dryer Connections
Washer & Dryer In Unit
Patio
Refrigerator
Community
Accepts Electronic Payments
Emergency Maintenance
Laundry Facility
Playground
Public Transportation
Swimming Pool
Tennis Court(s)
Wireless Internet Access
On Site Management
Other
Close to dining, shopping and entertainment
Swimming pool with free Wi-Fi
Off-street parking
Online resident services
Professionally landscaped courtyards
Close to major highways
Pet friendly
Park like setting
Unbelievably spacious floor plans
Wall to wall carpeting
Fireplaces in select units
New window treatments
Full-sized washer & dryer
Updated kitchens and baths with new appliances
Central Heating & Air Conditio
Dining Area
We take fraud seriously. If something looks fishy, let us know.

