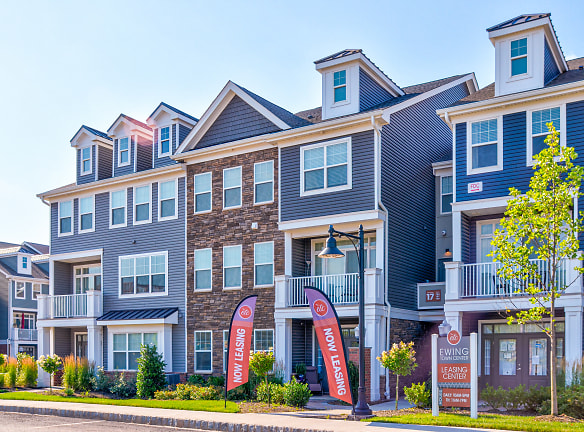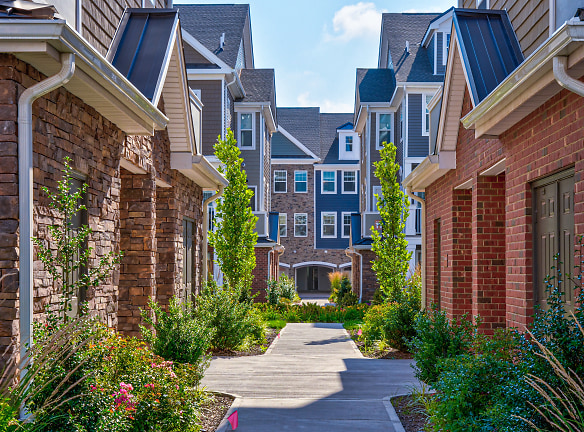- Home
- New-Jersey
- Ewing
- Apartments
- Ewing Town Center Apartments
$2,120+per month
Ewing Town Center Apartments
1445 Parkway Ave
Ewing, NJ 08628
1-3 bed, 1-3 bath • 815+ sq. ft.
10+ Units Available
Managed by Middlesex Management
Quick Facts
Property TypeApartments
Deposit$--
Application Fee45
Lease Terms
Variable
Pets
No Pets
* No Pets
Description
Ewing Town Center
We proudly introduce Ewing Town Center (ETC), a walkable neighborhood of neighborhoods masterfully planned to offer spacious flats, townhomes, and forward-thinking live-work residences, with layouts ranging from 1 bedroom to 3 bedroom floor plans. Once the storied location of the towns major employer, first as an auto manufacturer and then as a navy supplier, ETC is ready to make history again as the vibrant heart of Ewing. You are invited to a part of the story!
Floor Plans + Pricing
The Sylva I

$2,120+
1 bd, 1 ba
815+ sq. ft.
Terms: Per Month
Deposit: Please Call
The Sylva II

$2,320+
1 bd, 1 ba
825+ sq. ft.
Terms: Per Month
Deposit: Please Call
The Sylva III

$2,350+
1 bd, 1 ba
840+ sq. ft.
Terms: Per Month
Deposit: Please Call
The Pine Run I

$2,695+
2 bd, 2 ba
1440+ sq. ft.
Terms: Per Month
Deposit: Please Call
The Pine Run II

$2,695
2 bd, 2 ba
1455+ sq. ft.
Terms: Per Month
Deposit: Please Call
The Brook with Den

$2,745+
2 bd, 2.5 ba
1710+ sq. ft.
Terms: Per Month
Deposit: Please Call
The Raritan

$3,045+
3 bd, 2.5 ba
1725+ sq. ft.
Terms: Per Month
Deposit: Please Call
The Timber Run I

$2,890+
2 bd, 2.5 ba
1920+ sq. ft.
Terms: Per Month
Deposit: Please Call
The Spruce Run I

$2,840+
2 bd, 2.5 ba
1920+ sq. ft.
Terms: Per Month
Deposit: Please Call
The Timber Run II

$2,890+
2 bd, 2.5 ba
1980+ sq. ft.
Terms: Per Month
Deposit: Please Call
The Sprue Run II

$2,840+
2 bd, 2.5 ba
1980+ sq. ft.
Terms: Per Month
Deposit: Please Call
The Cooper with Den

$2,845+
2 bd, 2.5 ba
2065+ sq. ft.
Terms: Per Month
Deposit: Please Call
The Sawmills

$3,245+
3 bd, 2.5 ba
2120+ sq. ft.
Terms: Per Month
Deposit: Please Call
The Woodsville

$3,245+
3 bd, 2.5 ba
2150+ sq. ft.
Terms: Per Month
Deposit: Please Call
The Tappan I

$3,545+
3 bd, 3.5 ba
2810+ sq. ft.
Terms: Per Month
Deposit: Please Call
The Tappan II

$3,545+
3 bd, 3.5 ba
2835+ sq. ft.
Terms: Per Month
Deposit: Please Call
The Tappan III

$3,545+
3 bd, 3.5 ba
2850+ sq. ft.
Terms: Per Month
Deposit: Please Call
The Elmer

$3,745+
3 bd, 3.5 ba
3095+ sq. ft.
Terms: Per Month
Deposit: Please Call
Floor plans are artist's rendering. All dimensions are approximate. Actual product and specifications may vary in dimension or detail. Not all features are available in every rental home. Prices and availability are subject to change. Rent is based on monthly frequency. Additional fees may apply, such as but not limited to package delivery, trash, water, amenities, etc. Deposits vary. Please see a representative for details.
Manager Info
Middlesex Management
Sunday
10:00 AM - 05:00 PM
Monday
10:00 AM - 05:00 PM
Tuesday
10:00 AM - 05:00 PM
Wednesday
10:00 AM - 05:00 PM
Thursday
11:00 AM - 07:00 PM
Friday
10:00 AM - 05:00 PM
Saturday
10:00 AM - 05:00 PM
Schools
Data by Greatschools.org
Note: GreatSchools ratings are based on a comparison of test results for all schools in the state. It is designed to be a starting point to help parents make baseline comparisons, not the only factor in selecting the right school for your family. Learn More
Features
Interior
Balcony
Oversized Closets
Stainless Steel Appliances
Washer & Dryer In Unit
Patio
Community
Clubhouse
Fitness Center
Playground
Trail, Bike, Hike, Jog
Lifestyles
New Construction
Other
Caesarstone countertops and Full-Height Backsplash
Breakfast bar
Primary suites with large walk-in closets
Balcony/patio (varies by unit)
Wood grain plank flooring 1st floor
Plush carpeting
9ft ceiling height (1st & 2nd floor)
Garage door openers with WIRELESS control
Multipurpose room for Fitness on Demand
Private work-from-home cubbies and conference room
Mailroom for package delivery
Picnic area, playgrounds and residents' garden
NJ Transit bus in front of community
Easy commuting to Philadelphia and NJ employers via I-95, U.S. 1, I-295
We take fraud seriously. If something looks fishy, let us know.

