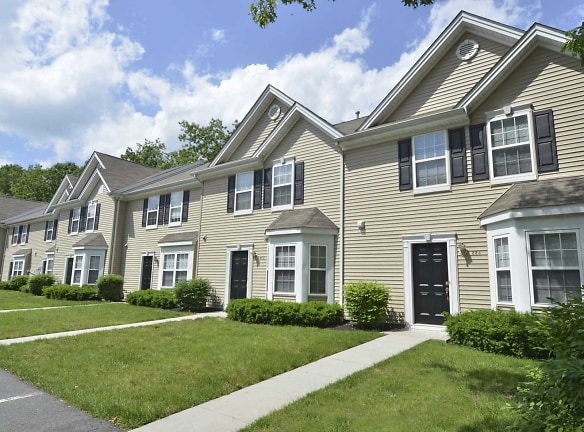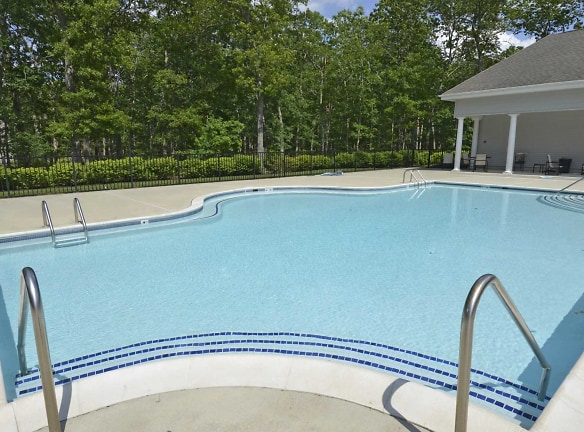- Home
- New-Jersey
- Galloway-Township
- Apartments
- Sunrise Bay Apartments
$1,345+per month
Sunrise Bay Apartments
180 Walden Way
Galloway Township, NJ 08205
1-3 bed, 1-2 bath • 575+ sq. ft.
Managed by Edgewood Properties
Quick Facts
Property TypeApartments
Deposit$--
Lease Terms
3-Month, 4-Month, 5-Month, 6-Month, 7-Month, 8-Month, 9-Month, 10-Month, 11-Month, 12-Month, 13-Month, 14-Month, 15-Month, 16-Month, 17-Month, 18-Month, 19-Month, 20-Month, 21-Month, 22-Month, 23-Month, 24-Month
Pets
Cats Allowed, Dogs Allowed
* Cats Allowed We Are Pet-Friendly! We allow 2 pets per apartment home. A $500/pet non-refundable pet fee is due at move-in. Monthly pet rent is $50 per pet. Please call our Leasing Office for complete Pet Policy information. Weight Restriction: 65 lbs, Dogs Allowed We Are Pet-Friendly! We allow 2 pets per apartment home. A $500/pet non-refundable pet fee is due at move-in. Monthly pet rent is $50 per pet. Please call our Leasing Office for complete Pet Policy information. Weight Restriction: 65 lbs
Description
Sunrise Bay
CONVENIENTLY LOCATEDLive near all the local hotspots, beaches and the casinos of Atlantic City at Sunrise Bay, where the opportunities are endless for experiencing the exciting, active lifestyle you deserve or just quietly enjoy all that this community has to offer from the comfort of your own home!
Floor Plans + Pricing
The Cove

$1,345+
1 bd, 1 ba
575+ sq. ft.
Terms: Per Month
Deposit: Please Call
The Sea Breeze

$1,484+
1 bd, 1 ba
689+ sq. ft.
Terms: Per Month
Deposit: Please Call
The Beacon

$1,733
1 bd, 1 ba
777+ sq. ft.
Terms: Per Month
Deposit: Please Call
The Sandpiper

$2,080
2 bd, 2 ba
850+ sq. ft.
Terms: Per Month
Deposit: Please Call
The Sand Castle

$1,753+
2 bd, 2 ba
980+ sq. ft.
Terms: Per Month
Deposit: Please Call
The Crest

$1,981
2 bd, 2 ba
1060+ sq. ft.
Terms: Per Month
Deposit: Please Call
The Vista II

$2,044
2 bd, 2 ba
1144+ sq. ft.
Terms: Per Month
Deposit: $1,950
The Vista III

$2,119+
3 bd, 1.5 ba
1144+ sq. ft.
Terms: Per Month
Deposit: Please Call
The Ridge II

$2,005+
2 bd, 2.5 ba
1242+ sq. ft.
Terms: Per Month
Deposit: Please Call
The Ridge II

$2,025+
2 bd, 2.5 ba
1242+ sq. ft.
Terms: Per Month
Deposit: Please Call
The Summit II w/Loft

$1,998+
2 bd, 2.5 ba
1436+ sq. ft.
Terms: Per Month
Deposit: Please Call
The Summit II

$2,312
2 bd, 2.5 ba
1436+ sq. ft.
Terms: Per Month
Deposit: Please Call
The Summit II

$2,354
2 bd, 2.5 ba
1487+ sq. ft.
Terms: Per Month
Deposit: Please Call
The Horizon III

$2,199+
3 bd, 2.5 ba
1500-1615+ sq. ft.
Terms: Per Month
Deposit: Please Call
The Summit III

$2,301+
3 bd, 2.5 ba
1436-1487+ sq. ft.
Terms: Per Month
Deposit: Please Call
The Summit III

$2,215+
3 bd, 2.5 ba
1436-1487+ sq. ft.
Terms: Per Month
Deposit: $2,250
Floor plans are artist's rendering. All dimensions are approximate. Actual product and specifications may vary in dimension or detail. Not all features are available in every rental home. Prices and availability are subject to change. Rent is based on monthly frequency. Additional fees may apply, such as but not limited to package delivery, trash, water, amenities, etc. Deposits vary. Please see a representative for details.
Manager Info
Edgewood Properties
Sunday
10:00 AM - 05:00 PM
Monday
09:30 AM - 06:00 PM
Tuesday
09:30 AM - 06:00 PM
Wednesday
09:30 AM - 06:00 PM
Thursday
09:30 AM - 06:00 PM
Friday
09:30 AM - 06:00 PM
Saturday
09:30 AM - 06:00 PM
Schools
Data by Greatschools.org
Note: GreatSchools ratings are based on a comparison of test results for all schools in the state. It is designed to be a starting point to help parents make baseline comparisons, not the only factor in selecting the right school for your family. Learn More
Features
Interior
Short Term Available
Air Conditioning
Balcony
Cable Ready
Dishwasher
Gas Range
Microwave
New/Renovated Interior
Oversized Closets
Vaulted Ceilings
View
Washer & Dryer In Unit
Patio
Community
Accepts Credit Card Payments
Accepts Electronic Payments
Business Center
Clubhouse
Emergency Maintenance
Extra Storage
Fitness Center
Full Concierge Service
High Speed Internet Access
Playground
Public Transportation
Swimming Pool
Trail, Bike, Hike, Jog
Controlled Access
On Site Maintenance
Pet Friendly
Lifestyles
Pet Friendly
Other
Well maintained grounds
High-speed internet in area
Excellent access
Jogging trail
Cable
24hr. Emergency maintenance
Business center with equipment
Air conditioning - central air
Regular-sized pool
Washer and Dryer in every unit
We take fraud seriously. If something looks fishy, let us know.

