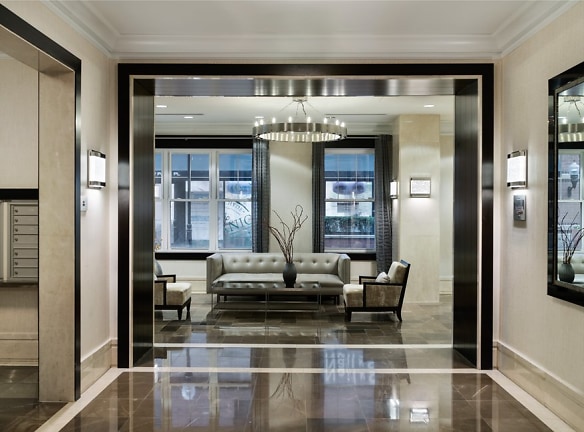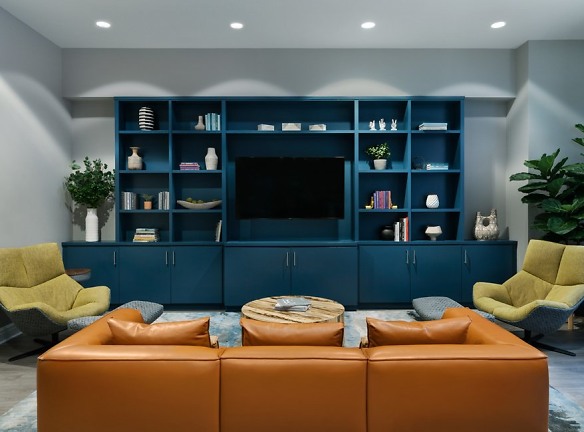- Home
- New-Jersey
- Morristown
- Apartments
- The Metropolitan At 40 Park Apartments
Special Offer
1 month free on the select vacant apartments on a minimum 12-month lease term and lease start date prior to 4/30. Inquire with the leasing office for more details!
Waived amenity fee on a 12-15 month lease. Only valid for applications submitted 3/15
Waived amenity fee on a 12-15 month lease. Only valid for applications submitted 3/15
$2,935+per month
The Metropolitan At 40 Park Apartments
40 Market St
Morristown, NJ 07960
Studio-2 bed, 1-2 bath • 699+ sq. ft.
7 Units Available
Managed by Veris Residential
Quick Facts
Property TypeApartments
Deposit$--
Lease Terms
Lease terms are variable. Please inquire with property staff.Pet Policy: $50.00 pet rent. Restrictions: Certain pets are permitted at the Premises only with our permission. Certain other pets are not allowed. PET FEE: Non-refundable fee of 500 per pet.
Pets
Cats Allowed, Dogs Allowed
* Cats Allowed Certain pets are permitted at the Premises only with our permission. Certain other pets are not allowed. PET FEE: Non-refundable fee of $500 per pet. Pets are not allowed in the amenity areas at any time. Fish tanks are NOT to exceed ten gallons., Dogs Allowed Certain pets are permitted at the Premises only with our permission. Certain other pets are not allowed. PET FEE: Non-refundable fee of $500 per pet. Pets are not allowed in the amenity areas at any time. Fish tanks are NOT to exceed ten gallons.
Description
The Metropolitan at 40 Park
The Metropolitan at 40 Park is located on the historic Morristown Green at the center of Morristown's walkable retail and entertainment district, furnishing your lifestyle with fine restaurants, cafes, boutiques, galleries and the Community Theatre. Just blocks away, the Morristown Lafayette Train Station offers convenient, direct service to Manhattan via the Midtown Direct line. These luxury studio, one- and two-bedroom apartments includes a clubroom complete with a cutting-edge fitness center, game room and conference room; and a 2,500-square-foot rooftop terrace ideal for meeting with friends.
Floor Plans + Pricing
met-a01-met-a0z

met-a02-met-a02y

met-a03-met-a03y-met-a03z

met-a04-met-a04y

met-a05

met-s01

met-a06

met-a07

met-a08

met-b01-met-b01y-met-b01z

met-b02-met-b02z

met-b03-met-b03y-met-b03z

met-b04

met-b05

met-b06

met-b07

met-b08

met-b09

met-b10

met-b11

met-b12

met-b13

met-b15

met-b16

met-b17

met-b18

met-b19

Floor plans are artist's rendering. All dimensions are approximate. Actual product and specifications may vary in dimension or detail. Not all features are available in every rental home. Prices and availability are subject to change. Rent is based on monthly frequency. Additional fees may apply, such as but not limited to package delivery, trash, water, amenities, etc. Deposits vary. Please see a representative for details.
Manager Info
Veris Residential
Sunday
12:00 PM - 05:00 PM
Monday
10:00 AM - 06:00 PM
Tuesday
10:00 AM - 06:00 PM
Thursday
10:00 AM - 06:00 PM
Friday
09:00 AM - 05:00 PM
Saturday
10:00 AM - 05:00 PM
Schools
Data by Greatschools.org
Note: GreatSchools ratings are based on a comparison of test results for all schools in the state. It is designed to be a starting point to help parents make baseline comparisons, not the only factor in selecting the right school for your family. Learn More
Features
Interior
Disability Access
Air Conditioning
Balcony
Cable Ready
Dishwasher
Elevator
Garden Tub
Gas Range
Hardwood Flooring
Microwave
Oversized Closets
Some Paid Utilities
Stainless Steel Appliances
Washer & Dryer In Unit
Refrigerator
Community
Business Center
Emergency Maintenance
Fitness Center
Gated Access
High Speed Internet Access
Public Transportation
Wireless Internet Access
Conference Room
Controlled Access
On Site Management
Recreation Room
Luxury Community
Lifestyles
Luxury Community
Other
9-Foot Ceilings
Balconies/Terraces*
Ceramic-Tiled Kitchen & Bathrooms
Chrome Moen Fixtures in Kitchen & Baths
Granite Kitchen Counters
Hardwood Floors
Luxurious Deep-Soaking Bathtubs
Marble Vanity in Master Bathrooms
Maytag Stainless Steel Appliances
Sable Walnut Wood Thermofoil Cabinets
Stackable Full Size Washer/Dryer
Walk-In Closets*
Window Treatments
2,500 Square Foot Rooftop Terrace with Grills
On-Site Retail
Parcel center with storage lockers
Online Payments Available
ButterflyMX video intercom system
We take fraud seriously. If something looks fishy, let us know.

