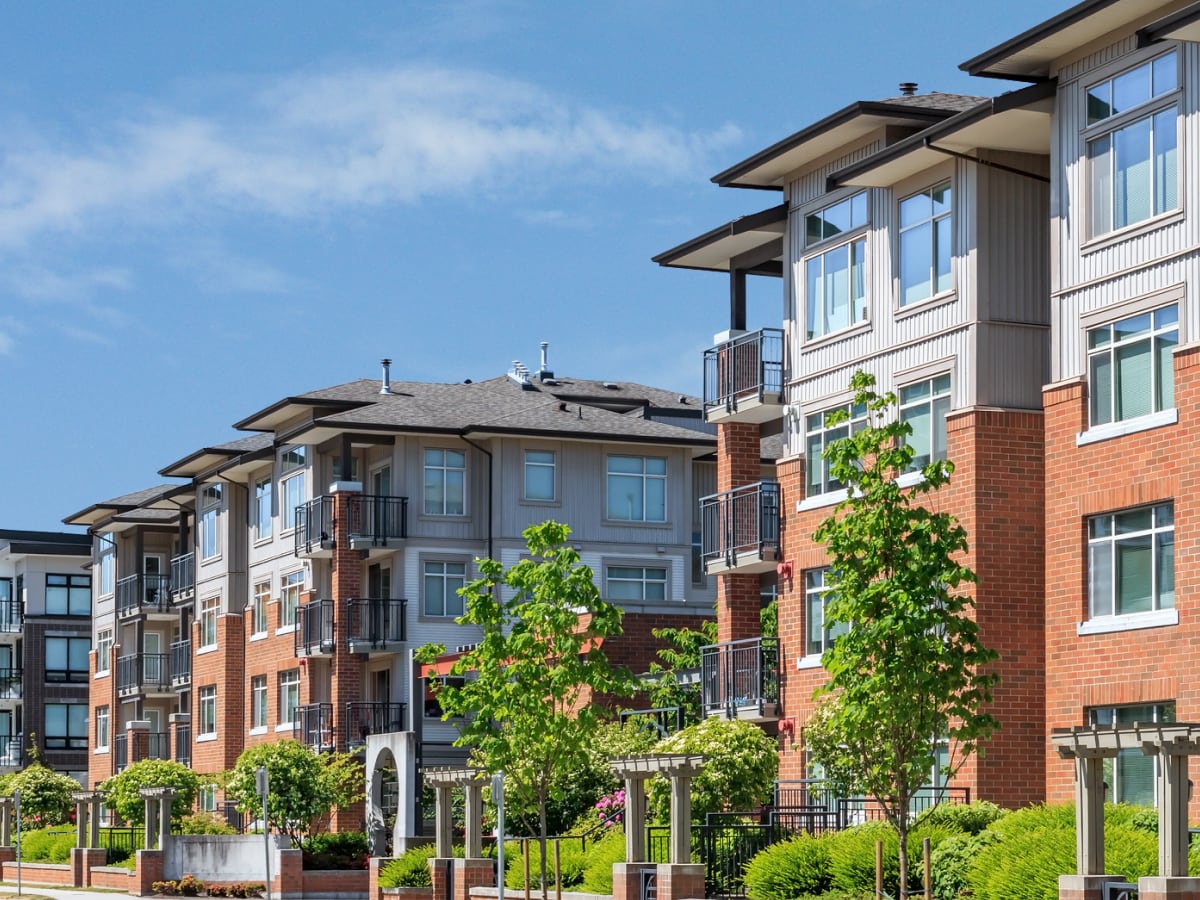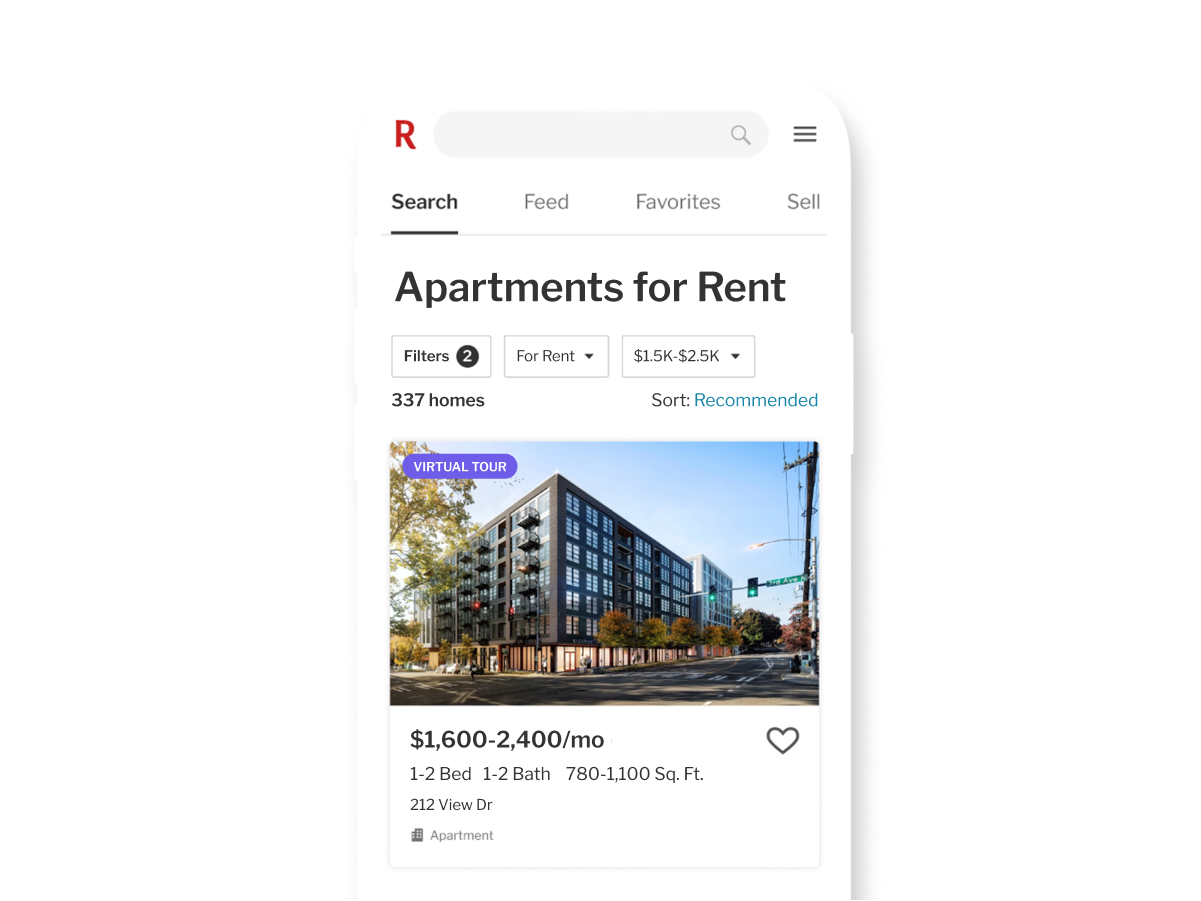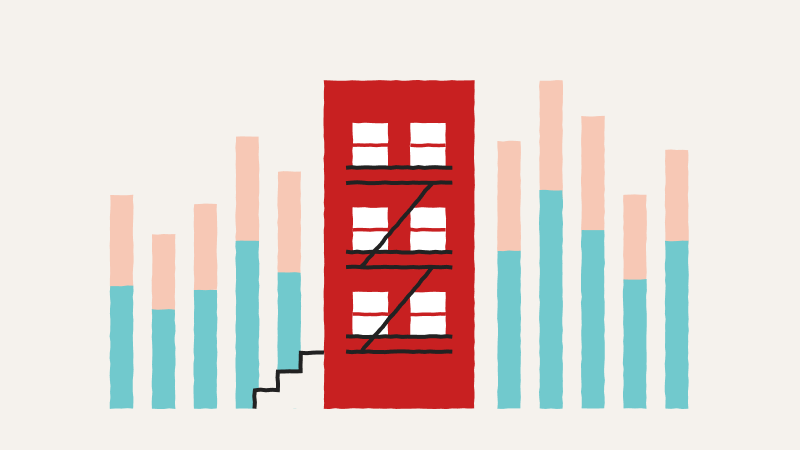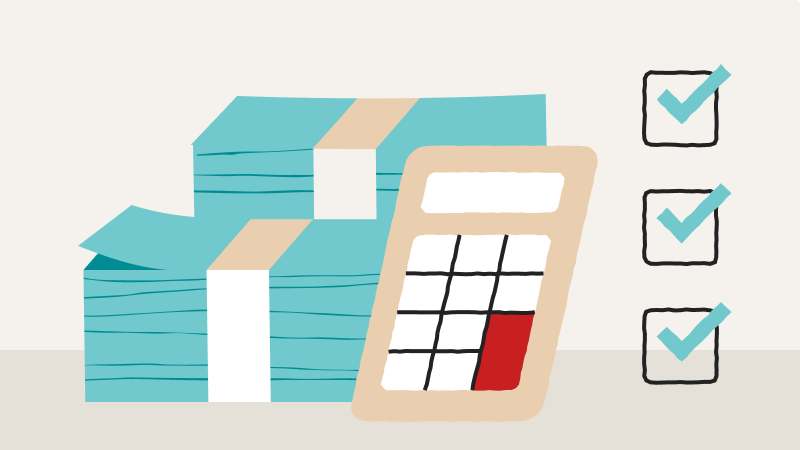- Albuquerque apartments for rent
- Alexandria apartments for rent
- Arlington apartments for rent
- Atlanta apartments for rent
- Augusta apartments for rent
- Austin apartments for rent
- Bakersfield apartments for rent
- Baltimore apartments for rent
- Barnegat apartments for rent
- Baton Rouge apartments for rent
- Birmingham apartments for rent
- Boston apartments for rent
- Charlotte apartments for rent
- Chattanooga apartments for rent
- Chicago apartments for rent
- Cincinnati apartments for rent
- Cleveland apartments for rent
- Columbia apartments for rent
- Columbus apartments for rent
- Columbus apartments for rent
- Dallas apartments for rent
- Dayton apartments for rent
- Denver apartments for rent
- Detroit apartments for rent
- Durham apartments for rent
- Fayetteville apartments for rent
- Fort Worth apartments for rent
- Fresno apartments for rent
- Greensboro apartments for rent
- Houston apartments for rent
- Huntsville apartments for rent
- Indianapolis apartments for rent
- Irving apartments for rent
- Jacksonville apartments for rent
- Kansas City apartments for rent
- Knoxville apartments for rent
- Las Vegas apartments for rent
- Los Angeles apartments for rent
- Louisville apartments for rent
- Macon apartments for rent
- Marietta apartments for rent
- Melbourne apartments for rent
- Memphis apartments for rent
- Mesa apartments for rent
- Miami apartments for rent
- Milwaukee apartments for rent
- Minneapolis apartments for rent
- Mobile apartments for rent
- Murfreesboro apartments for rent
- Nashville apartments for rent
- New York apartments for rent
- Norfolk apartments for rent
- Oklahoma City apartments for rent
- Omaha apartments for rent
- Orlando apartments for rent
- Pensacola apartments for rent
- Philadelphia apartments for rent
- Phoenix apartments for rent
- Pittsburgh apartments for rent
- Plano apartments for rent
- Portland apartments for rent
- Raleigh apartments for rent
- Reno apartments for rent
- Richmond apartments for rent
- Riverside apartments for rent
- Rochester apartments for rent
- Sacramento apartments for rent
- Saint Louis apartments for rent
- Saint Petersburg apartments for rent
- San Antonio apartments for rent
- San Diego apartments for rent
- Savannah apartments for rent
- Seattle apartments for rent
- Springfield apartments for rent
- Tampa apartments for rent
- Tempe apartments for rent
- Tucson apartments for rent
- Tulsa apartments for rent
- Virginia Beach apartments for rent
- Washington apartments for rent
- Abilene houses for rent
- Albany houses for rent
- Amarillo houses for rent
- Arlington houses for rent
- Atlanta houses for rent
- Augusta houses for rent
- Austin houses for rent
- Bakersfield houses for rent
- Birmingham houses for rent
- Charlotte houses for rent
- Chesapeake houses for rent
- Chicago houses for rent
- Clarksville houses for rent
- Columbia houses for rent
- Columbus houses for rent
- Columbus houses for rent
- Concord houses for rent
- Dallas houses for rent
- Dayton houses for rent
- Denver houses for rent
- Destin houses for rent
- Dothan houses for rent
- El Paso houses for rent
- Eugene houses for rent
- Fayetteville houses for rent
- Fort Wayne houses for rent
- Fresno houses for rent
- Greensboro houses for rent
- Greenville houses for rent
- Griffin houses for rent
- Hampton houses for rent
- Henderson houses for rent
- Houston houses for rent
- Huntsville houses for rent
- Indianapolis houses for rent
- Jackson houses for rent
- Jacksonville houses for rent
- Kissimmee houses for rent
- Knoxville houses for rent
- Lafayette houses for rent
- Lakeland houses for rent
- Lancaster houses for rent
- Lansing houses for rent
- Lawton houses for rent
- Macon houses for rent
- Marietta houses for rent
- Memphis houses for rent
- Mesa houses for rent
- Mobile houses for rent
- Montgomery houses for rent
- Murfreesboro houses for rent
- Nashville houses for rent
- Orlando houses for rent
- Pensacola houses for rent
- Phoenix houses for rent
- Port Saint Lucie houses for rent
- Portland houses for rent
- Raleigh houses for rent
- Reno houses for rent
- Richmond houses for rent
- Riverside houses for rent
- Roanoke houses for rent
- Sacramento houses for rent
- Saint Petersburg houses for rent
- Salem houses for rent
- San Antonio houses for rent
- Savannah houses for rent
- Spokane houses for rent
- Springfield houses for rent
- Stockton houses for rent
- Tampa houses for rent
- Toledo houses for rent
- Tucson houses for rent
- Tyler houses for rent
- Valdosta houses for rent
- Vancouver houses for rent
- Waco houses for rent
- Warner Robins houses for rent
- Wichita houses for rent
- Wilmington houses for rent







 United States
United States Canada
Canada